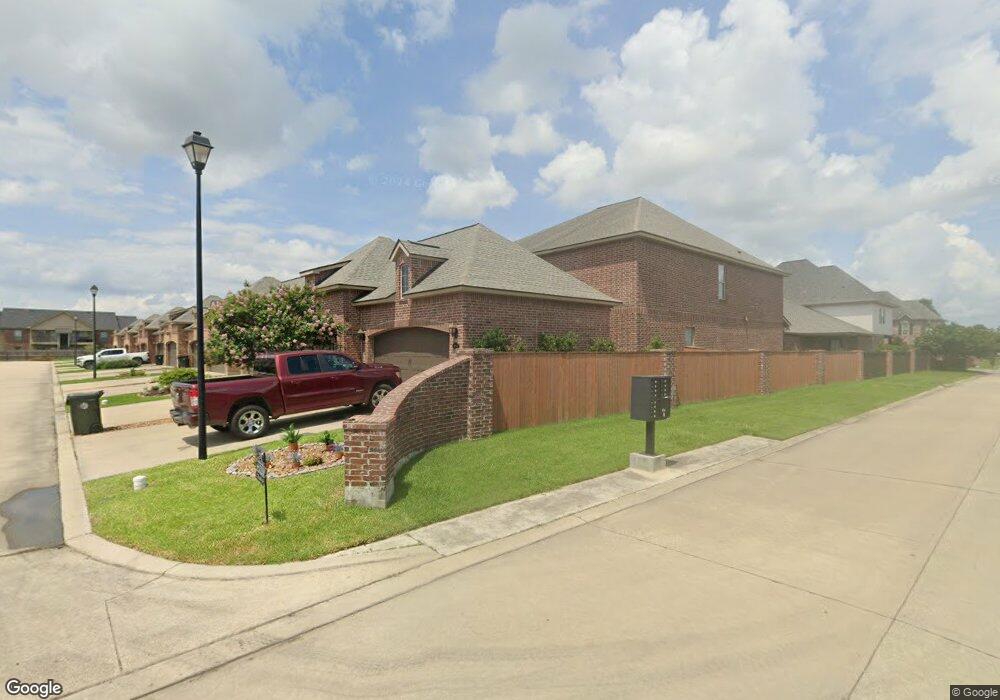1550 Lacadie Dr Unit 6 Lake Charles, LA 70605
Prien NeighborhoodEstimated Value: $260,000 - $274,000
3
Beds
3
Baths
1,859
Sq Ft
$143/Sq Ft
Est. Value
About This Home
This home is located at 1550 Lacadie Dr Unit 6, Lake Charles, LA 70605 and is currently estimated at $265,203, approximately $142 per square foot. 1550 Lacadie Dr Unit 6 is a home located in Calcasieu Parish with nearby schools including A.A. Nelson Elementary School, S.J. Welsh Middle School, and A.M. Barbe High School.
Ownership History
Date
Name
Owned For
Owner Type
Purchase Details
Closed on
Nov 29, 2021
Sold by
Davis Dean Jeffrey
Bought by
Pruitt Kim Marie and Pruitt Vernon Lynn
Current Estimated Value
Home Financials for this Owner
Home Financials are based on the most recent Mortgage that was taken out on this home.
Original Mortgage
$206,400
Outstanding Balance
$162,263
Interest Rate
3.05%
Mortgage Type
New Conventional
Estimated Equity
$102,940
Purchase Details
Closed on
Oct 24, 2014
Sold by
Salvador Properties Llc
Bought by
Davis Dean Jeffrey
Create a Home Valuation Report for This Property
The Home Valuation Report is an in-depth analysis detailing your home's value as well as a comparison with similar homes in the area
Home Values in the Area
Average Home Value in this Area
Purchase History
| Date | Buyer | Sale Price | Title Company |
|---|---|---|---|
| Pruitt Kim Marie | $258,000 | None Listed On Document | |
| Davis Dean Jeffrey | $229,500 | Bayou Title Inc |
Source: Public Records
Mortgage History
| Date | Status | Borrower | Loan Amount |
|---|---|---|---|
| Open | Pruitt Kim Marie | $206,400 |
Source: Public Records
Tax History Compared to Growth
Tax History
| Year | Tax Paid | Tax Assessment Tax Assessment Total Assessment is a certain percentage of the fair market value that is determined by local assessors to be the total taxable value of land and additions on the property. | Land | Improvement |
|---|---|---|---|---|
| 2024 | $2,120 | $22,110 | $2,160 | $19,950 |
| 2023 | $2,120 | $22,110 | $2,160 | $19,950 |
| 2022 | $2,137 | $22,110 | $2,160 | $19,950 |
| 2021 | $1,222 | $22,110 | $2,160 | $19,950 |
| 2020 | $1,930 | $20,030 | $2,070 | $17,960 |
| 2019 | $2,118 | $21,950 | $2,000 | $19,950 |
| 2018 | $1,512 | $21,950 | $2,000 | $19,950 |
| 2017 | $2,138 | $21,950 | $2,000 | $19,950 |
| 2016 | $0 | $21,950 | $2,000 | $19,950 |
| 2015 | -- | $21,950 | $2,000 | $19,950 |
Source: Public Records
Map
Nearby Homes
- 1550 Lacadie Dr Unit 11
- 1550 Lacadie Dr Unit 21
- 1550 Lacadie Dr Unit 14
- 1550 L'Acadie Dr
- 1550 L'Acadie Dr Unit 6
- 1500 Lacadie Dr Unit J
- 1500 Lacadie Dr Unit G
- 1514 Tuscany
- 5122 W Worthington Dr
- 1709 Fox Run Dr
- 1032 Richmond Cir
- 1723 N Tallowood Dr
- 1847 Fox Run Dr Unit 1 & 2
- 1855 Fox Run Dr Unit 1
- 1827 N Tallowood Dr
- 1822 N Tallow Wood Dr
- 5224 Nelson Rd
- 820 Lakeridge Ln
- 1725 Swan Dr
- 5350 Pheasant Ln
- 1550 Lacadie Dr Unit 11
- 1550 Lacadie Dr Unit 14
- 1550 Lacadie Dr
- 1550 Lacadie Dr
- 1550 Lacadie Dr
- 1550 Lacadie Dr Unit 6
- 1550 Lacadie Dr
- 1550 Lacadie Dr
- 1550 Lacadie Dr
- 1550 Lacadie Dr
- 1550 Lacadie Dr
- 1550 Lacadie Dr
- 1550 Lacadie Dr
- 1550 Lacadie Dr
- 1550 Lacadie Dr
- 1550 Lacadie Dr Unit 13
- 1550 Lacadie Dr Unit 12
- 1550 Lacadie Dr Unit 7
- 1550 L'Acadie Dr Unit 20
- 1550 Lacadie Dr Unit 17
