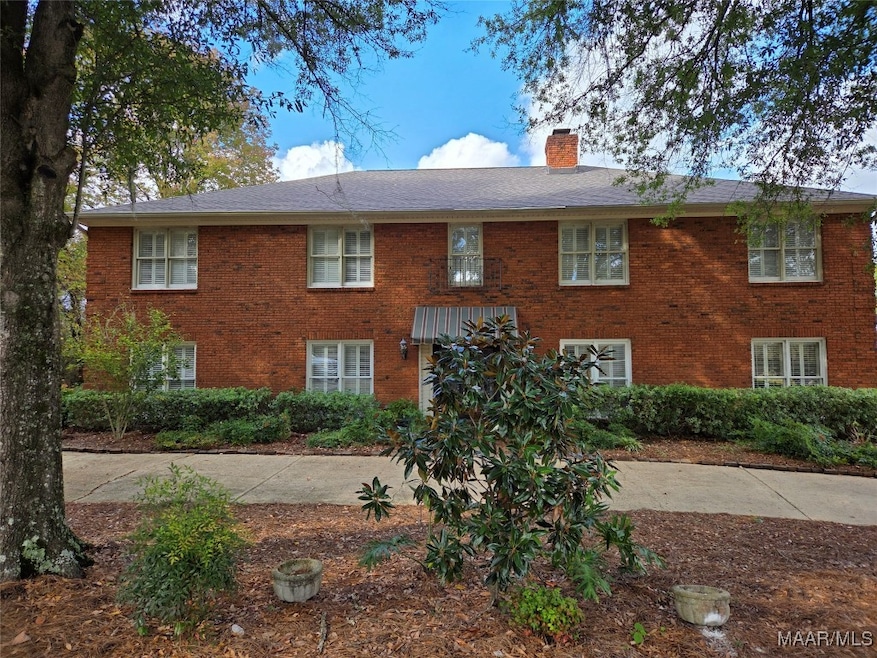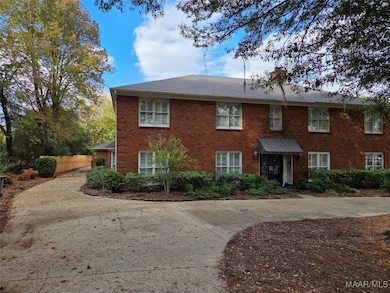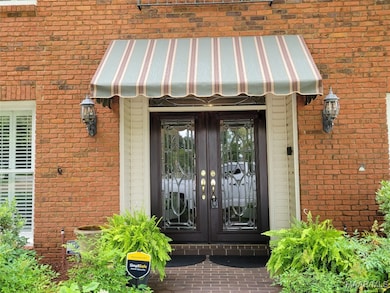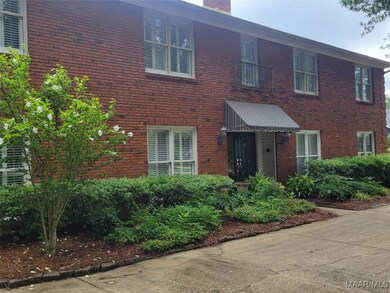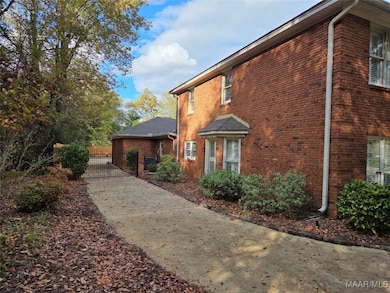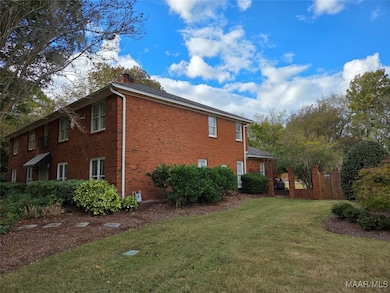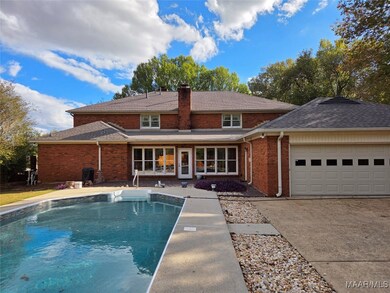1550 Meriwether Rd Montgomery, AL 36117
East Montgomery NeighborhoodEstimated payment $3,764/month
Highlights
- In Ground Pool
- Mature Trees
- Wood Flooring
- 0.49 Acre Lot
- Multiple Fireplaces
- Attic
About This Home
New roof just added 10/28/2025. The home is vacant, and the owner is motivated to sell. What an amazing home located in the Halcyon subdivision near Eastchase Shopping Center. All the bedrooms are spacious with plenty of room for a living area. There are two full bathrooms upstairs, two full bathrooms, and one half bath downstairs. You no longer need to want for your own bathroom space; the master bedroom has two full baths and closet space. There is a living room with a fireplace to the right of the foyer that opens into a gorgeous wood-paneled office. To the left of the foyer is a lovely dining room perfect for entertaining. The kitchen has been completely updated and is spacious with a large work island and breakfast area, a separate icemaker, and lots of windows. The home has a craft/hobby/office room. The laundry room is spacious and has a half bath with an extra room and a closet adjacent to it! The home also has an inviting Florida room that leads to the patio area and a gorgeous pool. The two-car garage is oversized, and there is a large parking pad that could easily hold an RV or boat. The circular drive in front of the home complements the attractive entrance. This home has beautiful custom craftsmanship in the bookcases, molding, and throughout. There are estimates on all bathroom remodeling that we can share by Kyle Nelson Customs, LLC. The owner will consider remodeling the bathrooms for the purchaser with an acceptable offer.
Home Details
Home Type
- Single Family
Est. Annual Taxes
- $2,485
Year Built
- Built in 1985
Lot Details
- 0.49 Acre Lot
- Lot Dimensions are 100x180
- Property fronts a private road
- Property is Fully Fenced
- Privacy Fence
- Level Lot
- Mature Trees
Parking
- 2 Car Attached Garage
Home Design
- Brick Exterior Construction
- Slab Foundation
Interior Spaces
- 6,031 Sq Ft Home
- 2-Story Property
- High Ceiling
- Multiple Fireplaces
- Factory Built Fireplace
- Gas Log Fireplace
- Blinds
- Storage
- Attic
Kitchen
- Breakfast Area or Nook
- Electric Oven
- Electric Cooktop
- Microwave
- Plumbed For Ice Maker
- Dishwasher
- Kitchen Island
- Disposal
Flooring
- Wood
- Carpet
- Tile
Bedrooms and Bathrooms
- 5 Bedrooms
- Linen Closet
- Walk-In Closet
- Separate Shower
Laundry
- Laundry Room
- Washer and Dryer Hookup
Home Security
- Home Security System
- Fire and Smoke Detector
Pool
- In Ground Pool
- Pool Equipment Stays
Schools
- Wilson Elementary School
- Carr Middle School
- Park Crossing High School
Utilities
- Central Heating and Cooling System
- Heating System Uses Gas
- Multiple Water Heaters
- Water Heater
Additional Features
- Covered Patio or Porch
- City Lot
Community Details
- No Home Owners Association
- Halcyon Estates Subdivision
Listing and Financial Details
- Assessor Parcel Number 09-04-20-4-000-026.000
Map
Home Values in the Area
Average Home Value in this Area
Tax History
| Year | Tax Paid | Tax Assessment Tax Assessment Total Assessment is a certain percentage of the fair market value that is determined by local assessors to be the total taxable value of land and additions on the property. | Land | Improvement |
|---|---|---|---|---|
| 2025 | $2,495 | $59,520 | $6,000 | $53,520 |
| 2024 | $2,495 | $59,520 | $6,000 | $53,520 |
| 2023 | $2,495 | $52,190 | $6,000 | $46,190 |
| 2022 | $1,382 | $46,550 | $6,000 | $40,550 |
| 2021 | $1,259 | $42,460 | $0 | $0 |
| 2020 | $1,256 | $42,350 | $6,000 | $36,350 |
| 2019 | $1,360 | $45,820 | $6,000 | $39,820 |
| 2018 | $1,672 | $45,820 | $6,000 | $39,820 |
| 2017 | $1,316 | $88,760 | $12,000 | $76,760 |
| 2014 | -- | $43,615 | $6,000 | $37,615 |
| 2013 | -- | $42,830 | $6,000 | $36,830 |
Property History
| Date | Event | Price | List to Sale | Price per Sq Ft |
|---|---|---|---|---|
| 10/07/2025 10/07/25 | Price Changed | $675,000 | -2.9% | $112 / Sq Ft |
| 07/30/2025 07/30/25 | Price Changed | $695,000 | -4.1% | $115 / Sq Ft |
| 07/07/2025 07/07/25 | Price Changed | $725,000 | -4.0% | $120 / Sq Ft |
| 05/06/2025 05/06/25 | For Sale | $755,000 | -- | $125 / Sq Ft |
Purchase History
| Date | Type | Sale Price | Title Company |
|---|---|---|---|
| Warranty Deed | -- | None Available |
Source: Montgomery Area Association of REALTORS®
MLS Number: 576130
APN: 09-04-20-4-000-026.000
- 1503 Meriwether Rd
- 1664 Prairie Ln
- 1421 Meriwether Rd
- 1400 Meriwether Rd
- 1411 Meriwether Rd
- 1505 Prairie Ln
- 6529 Monmouth Mews
- 6507 Eastwood Glen Dr
- 6637 Luxembourg Cir
- 1241 Kirkwood Dr
- 6250 Thach Rd
- 6261 Thach Rd
- 6465 Wynwood Place
- 2533 Halcyon Downs Loop
- 6454 Halcyon Dr
- 6456 Wynwood Place
- 8449 Water Oak Ct
- 6432 Wynwood Place
- 7631 Halcyon Forest Trail
- 1957 Berry Chase Place
- 6474 Halcyon Dr
- 1850 Berryhill Rd
- 6604 English Oak Ct
- 7880 Taylor Park Rd
- 8546 English Oak Loop
- 2425 Noble Wood Ct
- 2101 Berryhill Rd
- 8201 Vaughn Rd
- 5108 Sedona Dr
- 5619 Wyatt Ct
- 8700 Seaton Blvd
- 3201 Watchman Dr
- 1952 Woodrun Dr
- 3501 Reserve Cir
- 7384 Pinnacle Point
- 8839 Sturbridge Dr
- 8457 Chadburn Crossing
- 2073 Edinburgh Dr
- 1602 Limestone Ct
- 2125 Edinburgh Dr
