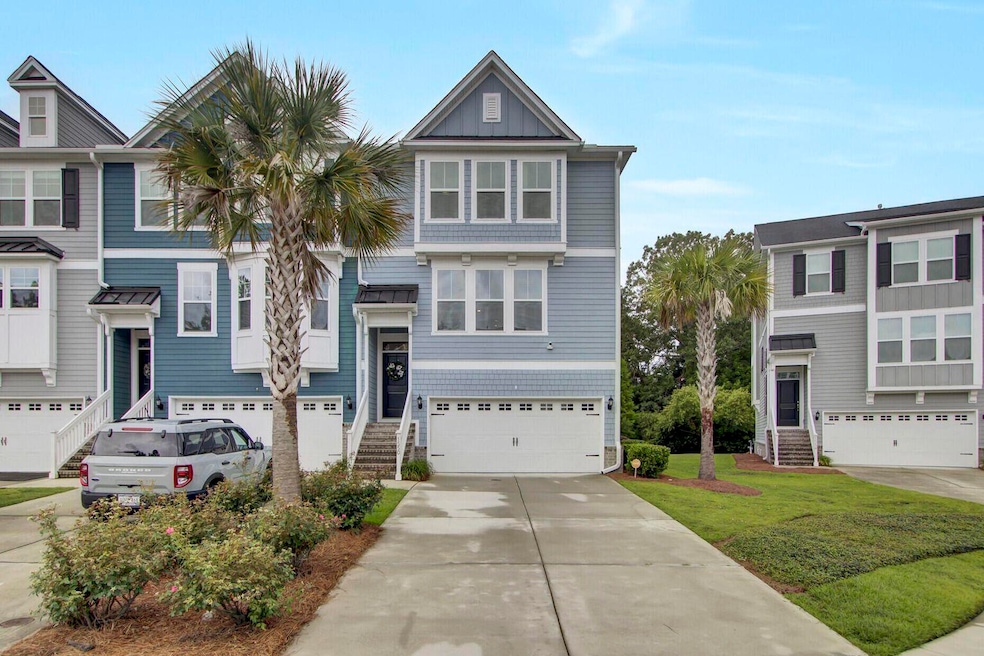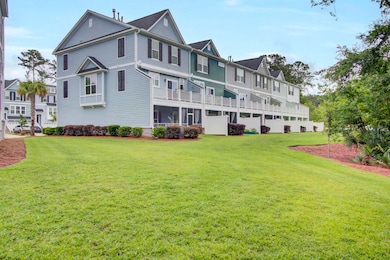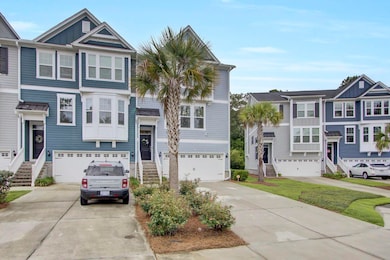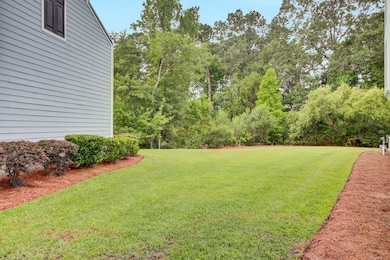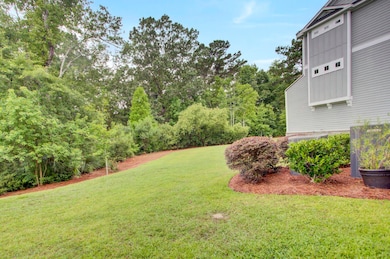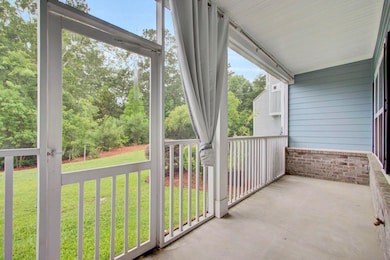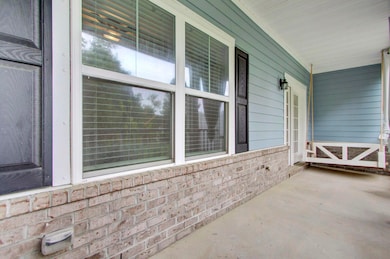
1550 Moss Spring Rd Mount Pleasant, SC 29466
Park West NeighborhoodEstimated payment $4,430/month
Highlights
- Clubhouse
- Pond
- Wood Flooring
- Charles Pinckney Elementary School Rated A
- Wooded Lot
- High Ceiling
About This Home
Boasting picturesque lagoon and maritime forest views, this three-story luxury townhome is one of only 21 newer residences in Park West's exclusive Warrington enclave. With over 2,500 square feet of refined living, it seamlessly combines modern elegance with timeless Lowcountry character.The ground level features a private mother-in-law suite, perfect for guests or multi-generational living. On the main floor, an open-concept layout connects a bright living area with built-in bookshelves, shiplap accents, and a gas fireplace to a gourmet kitchen with quartz countertops, stainless steel appliances, and a built-in bar and wine fridge --ideal for entertaining.Step outside to the deck off the kitchen and enjoy tranquil views while grilling beneath the SunSetter awning.Upgraded custom closets, a thoughtfully designed custom pantry, and a washer/dryer are included for convenience, along with all kitchen appliances and grill. Throughout the main level and staircase, elegant 5-inch hardwood floors create a seamless flow, complemented by tile in the bathrooms and laundry room. The two-car garage features an epoxy floor for durability and a polished finish, and a home security system adds peace of mind. Warrington in Park West offers a low-maintenance, luxury lifestyle in one of Mount Pleasant's most desirable master-planned communities. Residents enjoy two swimming pools, pickleball and tennis courts, a sand volleyball court, a clubhouse with a summer kitchen, and miles of walking and biking trails. Convenience abounds with top-rated schools (Laurel Hill Primary, Pinckney Elementary, Cario Middle, and Wando High), a Publix shopping center, medical offices, local dining favorites, and Crunch Fitness all within walking or biking distance. Just 10 minutes to Mount Pleasant Towne Centre, 15 minutes to Isle of Palms beaches, and 25 minutes to historic Downtown Charleston, this home offers the perfect balance of luxury, location, and lifestyle.
Home Details
Home Type
- Single Family
Year Built
- Built in 2020
Lot Details
- 3,920 Sq Ft Lot
- Cul-De-Sac
- Level Lot
- Wooded Lot
Parking
- 2 Car Garage
- Garage Door Opener
Home Design
- Slab Foundation
- Architectural Shingle Roof
- Cement Siding
Interior Spaces
- 2,538 Sq Ft Home
- 3-Story Property
- Smooth Ceilings
- High Ceiling
- Ceiling Fan
- Entrance Foyer
- Family Room with Fireplace
- Great Room
Kitchen
- Gas Range
- Microwave
- Dishwasher
- Kitchen Island
- Disposal
Flooring
- Wood
- Carpet
- Ceramic Tile
Bedrooms and Bathrooms
- 4 Bedrooms
- Walk-In Closet
- In-Law or Guest Suite
Laundry
- Laundry Room
- Dryer
- Washer
Outdoor Features
- Pond
Schools
- Laurel Hill Elementary School
- Cario Middle School
- Wando High School
Utilities
- Central Air
- No Heating
Community Details
Overview
- Property has a Home Owners Association
- Park West Subdivision
Amenities
- Clubhouse
Recreation
- Community Pool
- Park
- Trails
Map
Home Values in the Area
Average Home Value in this Area
Tax History
| Year | Tax Paid | Tax Assessment Tax Assessment Total Assessment is a certain percentage of the fair market value that is determined by local assessors to be the total taxable value of land and additions on the property. | Land | Improvement |
|---|---|---|---|---|
| 2024 | $7,038 | $16,400 | $0 | $0 |
| 2023 | $1,693 | $16,400 | $0 | $0 |
| 2022 | $1,545 | $16,400 | $0 | $0 |
| 2021 | $1,696 | $16,400 | $0 | $0 |
| 2020 | $396 | $3,400 | $0 | $0 |
| 2019 | -- | $1,630 | $0 | $0 |
Property History
| Date | Event | Price | List to Sale | Price per Sq Ft | Prior Sale |
|---|---|---|---|---|---|
| 12/23/2025 12/23/25 | Price Changed | $740,000 | -1.3% | $292 / Sq Ft | |
| 10/27/2025 10/27/25 | For Sale | $750,000 | +82.9% | $296 / Sq Ft | |
| 03/18/2020 03/18/20 | Sold | $410,000 | -3.3% | $175 / Sq Ft | View Prior Sale |
| 12/13/2019 12/13/19 | Pending | -- | -- | -- | |
| 11/12/2019 11/12/19 | For Sale | $424,000 | -- | $181 / Sq Ft |
Purchase History
| Date | Type | Sale Price | Title Company |
|---|---|---|---|
| Deed | $410,000 | None Available | |
| Grant Deed | $321,700 | -- |
Mortgage History
| Date | Status | Loan Amount | Loan Type |
|---|---|---|---|
| Open | $102,500 | New Conventional |
About the Listing Agent

Paul Charles has been selling real estate on Kiawah, Seabrook, and Johns Islands, and has been the top real estate agent in Kiawah River Estates, since 2010. He joined Akers Ellis in 2009 and has been not only one of the top agents in the company, but one of the highest selling MLS agents on Johns Island. He has been recognized by CTAR as a Realtor of Distinction, an award given to the top 10% of real estate agents in the greater Charleston area. Additionally, Paul previously was selected as a
Paul's Other Listings
Source: CHS Regional MLS
MLS Number: 25029001
APN: 583-03-00-337
- 2805 Wagner Way
- 3028 Caspian Ct
- 1532 Joe Rouse Rd
- 2855 Wagner Way
- 0 Joe Rouse Rd Unit 20031882
- 2856 Wagner Way
- 2945 Bobo Rd
- 2388 Parsonage Woods Ln
- 1616 Highway 41
- 2339 Parsonage Woods Ln
- 2156 Andover Way
- 0 Hwy 41 Unit 25029472
- 0 Nye View Cir Unit 25026581
- 3584 Bagley Dr
- 2412 Bent Oak Rd
- 2408 Bent Oak Rd
- 3704 Bagley Dr
- 3030 Murduck Dr
- 3548 Bagley Dr
- 0 Sc-41 Unit 25030665
- 2597 Larch Ln
- 2308 Andover Way
- 1544 Oxborough Cir
- 3161 Morningdale Dr
- 1240 Winnowing Way
- 3258 Morningdale Dr
- 1300 Park West Blvd Unit 620
- 1300 Park West Blvd Unit 401
- 2738 Seastrand Ln
- 1681 Baltusrol Ln
- 3145 Queensgate Way
- 3420 Legacy Eagle Dr
- 1822 S James Gregarie Rd
- 2645 Ringsted Ln
- 1588 Bloom St
- 1385 Classic Ct
- 1100 Legends Club Dr
- 1868 Hubbell Dr
- 1402 Hamlin Park Cir
- 4036 Harleston Green Ln
