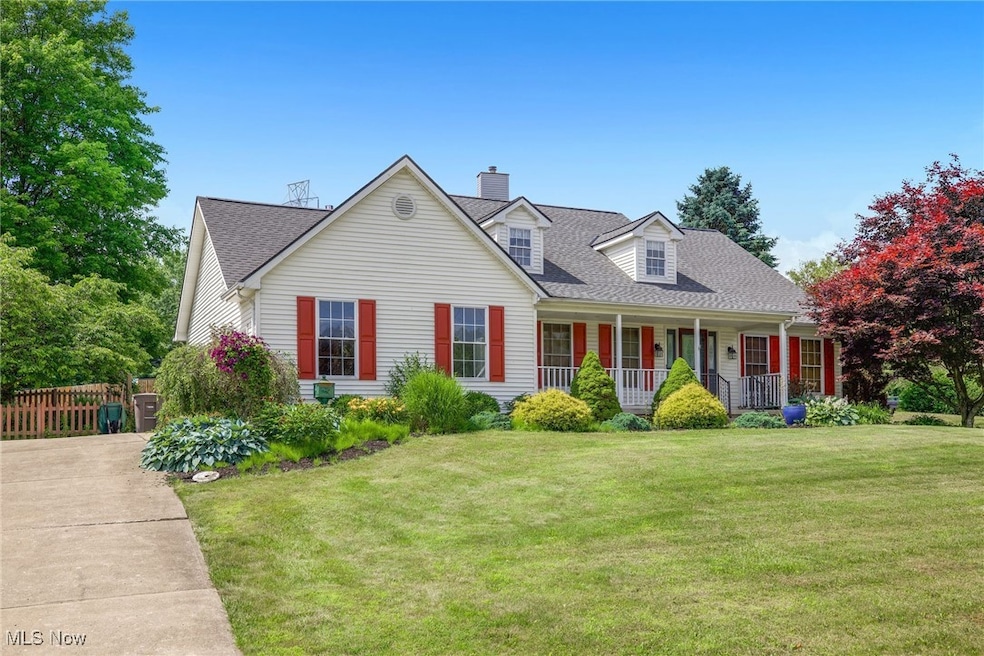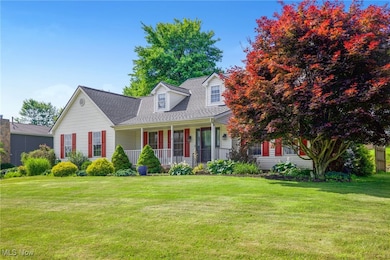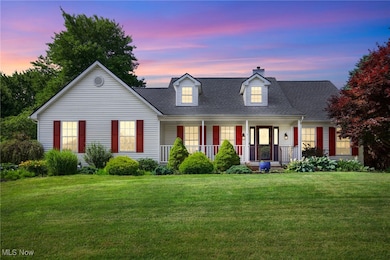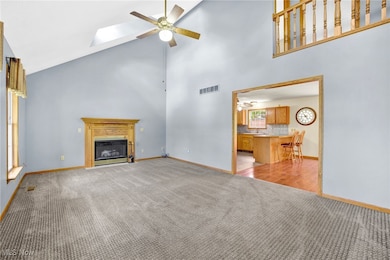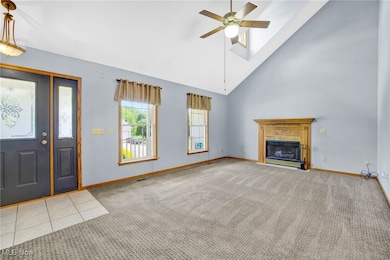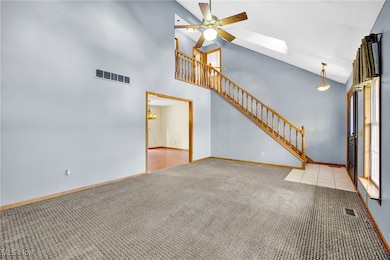
1550 Rebel St SW Canton, OH 44706
Estimated payment $1,886/month
Highlights
- Traditional Architecture
- No HOA
- Laundry Room
- 1 Fireplace
- 2 Car Attached Garage
- Forced Air Heating and Cooling System
About This Home
Welcome to 1550 Rebel St SW, a 3-bedroom, 2.5-bathroom home nestled in the sought after G.M. Acres neighborhood of Canton with a first floor master bedroom. This well-maintained residence offers a perfect blend of comfort, convenience, and style, making it an ideal choice for buyers. Enjoy a bright and airy living room that flows seamlessly into the dining area, perfect for entertaining guests or relaxing with family. The kitchen boasts ample cabinet space and stainless steel appliances, making meal preparation a breeze. Retreat to the first floor master bedroom featuring an updated private en-suite bathroom and a generous walk in closet. A convenient first floor laundry room and 1/2 bath complete the first floor. Upstairs you will find two generous bedrooms, one with a walk in closet, and a full bathroom complete with skylight! The full basement can be customized to suit your needs—be it a home office, playroom, or entertainment area. Step outside to a spacious backyard, ideal for summer barbecues, gardening, or simply unwinding after a long day. The attached two-car garage with bump out for added storage, provides convenient parking and extra storage space. Located just minutes from major highways, ensuring easy commutes to downtown Canton and surrounding areas. Close proximity to shopping centers, schools, parks, and dining options, offering everything you need within reach. Don’t miss the opportunity to own this lovely home in a sought-after Canton neighborhood. Call today to schedule your private showing. Listing Agent is related to the seller.
Listing Agent
RE/MAX Crossroads Properties Brokerage Email: Kathy@KatherineBartlett.com, 330-858-0257 License #2013001018 Listed on: 06/25/2025

Home Details
Home Type
- Single Family
Est. Annual Taxes
- $4,527
Year Built
- Built in 1998 | Remodeled
Lot Details
- 0.37 Acre Lot
- Lot Dimensions are 91x176
Parking
- 2 Car Attached Garage
Home Design
- Traditional Architecture
- Fiberglass Roof
- Asphalt Roof
- Vinyl Siding
Interior Spaces
- 1,933 Sq Ft Home
- 2-Story Property
- 1 Fireplace
- Basement Fills Entire Space Under The House
Kitchen
- Range
- Microwave
- Dishwasher
Bedrooms and Bathrooms
- 3 Bedrooms | 1 Main Level Bedroom
- 2.5 Bathrooms
Laundry
- Laundry Room
- Dryer
- Washer
Utilities
- Forced Air Heating and Cooling System
- Heating System Uses Gas
Community Details
- No Home Owners Association
Listing and Financial Details
- Assessor Parcel Number 01313249
Map
Home Values in the Area
Average Home Value in this Area
Tax History
| Year | Tax Paid | Tax Assessment Tax Assessment Total Assessment is a certain percentage of the fair market value that is determined by local assessors to be the total taxable value of land and additions on the property. | Land | Improvement |
|---|---|---|---|---|
| 2024 | -- | $113,410 | $20,200 | $93,210 |
| 2023 | $2,735 | $69,830 | $15,050 | $54,780 |
| 2022 | $1,527 | $69,830 | $15,050 | $54,780 |
| 2021 | $1,624 | $69,830 | $15,050 | $54,780 |
| 2020 | $2,235 | $55,480 | $11,900 | $43,580 |
| 2019 | $467 | $55,480 | $11,900 | $43,580 |
| 2018 | $2,249 | $55,480 | $11,900 | $43,580 |
| 2017 | $2,265 | $53,170 | $10,990 | $42,180 |
| 2016 | $2,268 | $53,170 | $10,990 | $42,180 |
| 2015 | $451 | $53,170 | $10,990 | $42,180 |
| 2014 | $264 | $50,370 | $10,430 | $39,940 |
| 2013 | $1,377 | $50,370 | $10,430 | $39,940 |
Property History
| Date | Event | Price | Change | Sq Ft Price |
|---|---|---|---|---|
| 09/03/2025 09/03/25 | Price Changed | $279,000 | -3.5% | $144 / Sq Ft |
| 08/15/2025 08/15/25 | Price Changed | $289,000 | -3.6% | $150 / Sq Ft |
| 07/28/2025 07/28/25 | Price Changed | $299,900 | -3.3% | $155 / Sq Ft |
| 06/25/2025 06/25/25 | For Sale | $310,000 | -- | $160 / Sq Ft |
Purchase History
| Date | Type | Sale Price | Title Company |
|---|---|---|---|
| Warranty Deed | -- | None Listed On Document | |
| Interfamily Deed Transfer | -- | Lawyers Title Insurance Corp | |
| Interfamily Deed Transfer | -- | None Available | |
| Interfamily Deed Transfer | $145,000 | -- | |
| Warranty Deed | $137,500 | -- |
Mortgage History
| Date | Status | Loan Amount | Loan Type |
|---|---|---|---|
| Previous Owner | $17,800 | Future Advance Clause Open End Mortgage | |
| Previous Owner | $142,400 | Stand Alone Refi Refinance Of Original Loan | |
| Previous Owner | $135,200 | Stand Alone Refi Refinance Of Original Loan | |
| Previous Owner | $13,000 | Credit Line Revolving | |
| Previous Owner | $144,300 | Purchase Money Mortgage | |
| Previous Owner | $89,000 | Purchase Money Mortgage |
Similar Homes in Canton, OH
Source: MLS Now
MLS Number: 5129232
APN: 01313249
- 3305 Dueber Ave SW
- 3245 Sierra Ave SW
- 312 28th St SW
- 3641 Diane Ave SW
- 3725 Diane Ave SW
- 219 25th St SW
- 3673 Highview Ave SW
- 4314 Millport Ave SW
- 4434 Millport Ave SW
- 2804 Allenford Dr SE
- 2103 Henry Ave SW
- 4624 Sherer Ave SW
- 0 20th St SW
- 1815 Vine Ave SW
- 1628 Clark Ave SW
- 1712 Clarendon Ave SW
- 3455 Shepler Church Ave SW
- 223 46th St SW
- 4707 Cleveland Ave S
- 4805 Fields Ave SW
- 2920 Vienna Woods Ave SW
- 4525 Dueber Ave SW
- 1635 Harrison Ave SW Unit 2nd Floor
- 635 Alan Page Dr SE
- 1357 Maryland Ave SW
- 806 Prospect Ave SW
- 1000 Market Ave S
- 3736 10th St SW
- 3051 Engle Place SW
- 204 Broad Ave NW
- 217 2nd St NW
- 909 4th St NW
- 2871 Colony Wood Cir SW
- 825 7th St NW Unit 3
- 825 7th St NW Unit 2
- 825 7th St NW Unit 1
- 818 Shorb Ave NW Unit 3
- 2900 10th St NW
- 2817 12th St NW
- 5325 13th St SW
