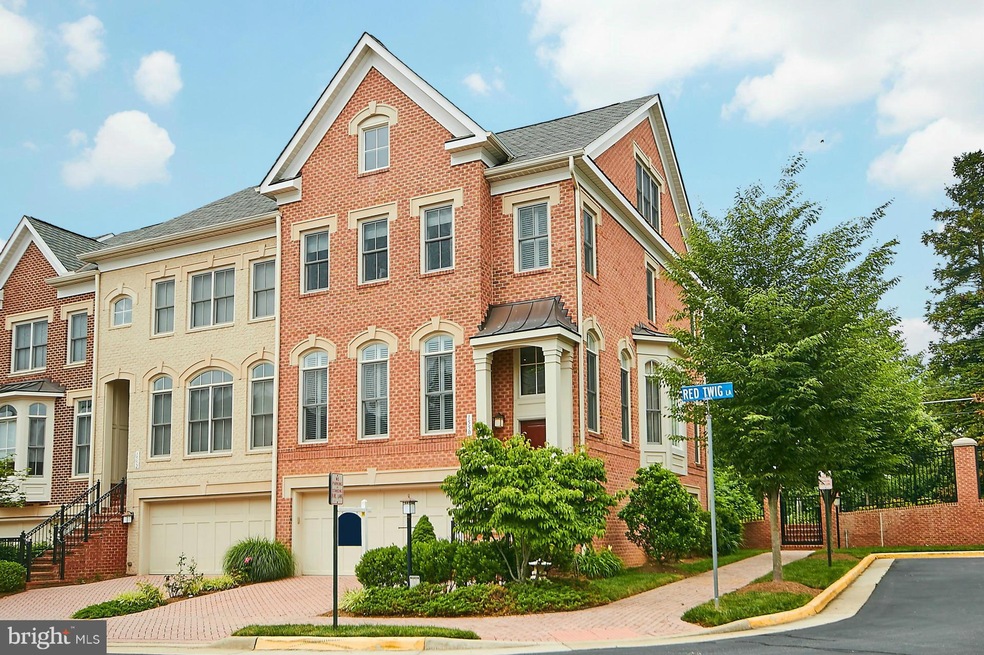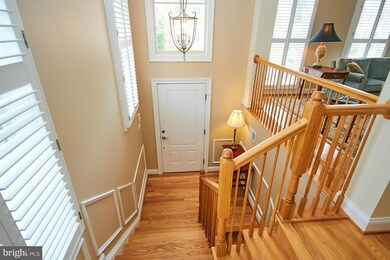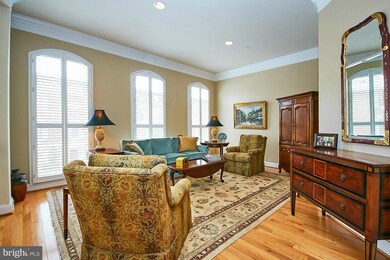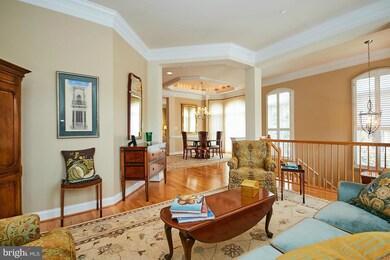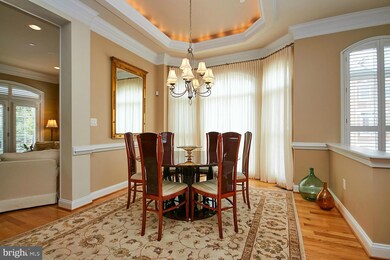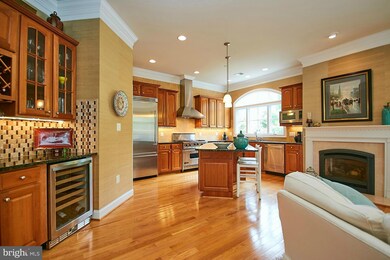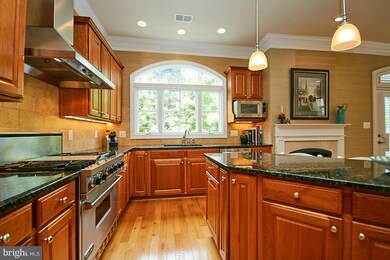
1550 Red Twig Ln McLean, VA 22101
Highlights
- Eat-In Gourmet Kitchen
- Open Floorplan
- Wood Flooring
- Kent Gardens Elementary School Rated A
- Colonial Architecture
- 2 Fireplaces
About This Home
As of June 2020Gracious living in McLean's newest townhome community! This light filled residence exudes contemporary elegance with rich architectural detail! Grand spaces made for today's lifestyle include three bedroom suites, chef's kitchen and adjoining family room, hardwoods on main and upper level, loads of storage space, custom closets, brick fenced patio and two car garage. Must see!
Last Buyer's Agent
Brenda Miller
Nova Home Hunters Realty
Townhouse Details
Home Type
- Townhome
Est. Annual Taxes
- $11,750
Year Built
- Built in 2007
Lot Details
- 2,408 Sq Ft Lot
- 1 Common Wall
- Property is in very good condition
HOA Fees
- $167 Monthly HOA Fees
Parking
- 2 Car Attached Garage
- Garage Door Opener
Home Design
- Colonial Architecture
- Brick Exterior Construction
Interior Spaces
- Property has 3 Levels
- Open Floorplan
- Wet Bar
- Wainscoting
- 2 Fireplaces
- Fireplace With Glass Doors
- Fireplace Mantel
- Window Treatments
- Family Room Off Kitchen
- Combination Kitchen and Living
- Dining Room
- Game Room
- Wood Flooring
- Stacked Washer and Dryer
Kitchen
- Eat-In Gourmet Kitchen
- Breakfast Area or Nook
- Gas Oven or Range
- Stove
- Range Hood
- Microwave
- Dishwasher
- Kitchen Island
- Upgraded Countertops
- Disposal
Bedrooms and Bathrooms
- 3 Bedrooms
- En-Suite Primary Bedroom
- En-Suite Bathroom
- 4.5 Bathrooms
Finished Basement
- Walk-Out Basement
- Basement Fills Entire Space Under The House
- Rear Basement Entry
- Basement Windows
Outdoor Features
- Balcony
- Patio
Schools
- Kent Gardens Elementary School
- Longfellow Middle School
- Mclean High School
Utilities
- Forced Air Zoned Heating and Cooling System
- Vented Exhaust Fan
- Programmable Thermostat
- Natural Gas Water Heater
Community Details
- Mclean Cove Subdivision
Listing and Financial Details
- Tax Lot 21
- Assessor Parcel Number 30-4-53- -21
Ownership History
Purchase Details
Home Financials for this Owner
Home Financials are based on the most recent Mortgage that was taken out on this home.Purchase Details
Home Financials for this Owner
Home Financials are based on the most recent Mortgage that was taken out on this home.Purchase Details
Home Financials for this Owner
Home Financials are based on the most recent Mortgage that was taken out on this home.Purchase Details
Purchase Details
Similar Homes in the area
Home Values in the Area
Average Home Value in this Area
Purchase History
| Date | Type | Sale Price | Title Company |
|---|---|---|---|
| Interfamily Deed Transfer | -- | Equity Settlement Svcs Inc | |
| Deed | $1,140,000 | Potomac Title Group | |
| Warranty Deed | $1,100,000 | National Settlement Services | |
| Warranty Deed | $1,125,000 | -- | |
| Warranty Deed | $1,125,000 | -- |
Mortgage History
| Date | Status | Loan Amount | Loan Type |
|---|---|---|---|
| Open | $746,000 | New Conventional | |
| Closed | $765,000 | New Conventional | |
| Previous Owner | $840,000 | New Conventional |
Property History
| Date | Event | Price | Change | Sq Ft Price |
|---|---|---|---|---|
| 06/11/2020 06/11/20 | Sold | $1,140,000 | -3.0% | $329 / Sq Ft |
| 04/10/2020 04/10/20 | Pending | -- | -- | -- |
| 03/25/2020 03/25/20 | Price Changed | $1,175,000 | -1.2% | $339 / Sq Ft |
| 03/25/2020 03/25/20 | For Sale | $1,189,000 | +4.3% | $343 / Sq Ft |
| 03/24/2020 03/24/20 | Off Market | $1,140,000 | -- | -- |
| 02/10/2020 02/10/20 | Pending | -- | -- | -- |
| 01/04/2020 01/04/20 | Price Changed | $1,199,000 | -4.1% | $346 / Sq Ft |
| 10/13/2019 10/13/19 | For Sale | $1,250,000 | +13.6% | $360 / Sq Ft |
| 10/21/2016 10/21/16 | Sold | $1,100,000 | -3.1% | $323 / Sq Ft |
| 09/05/2016 09/05/16 | Pending | -- | -- | -- |
| 06/17/2016 06/17/16 | For Sale | $1,135,000 | -- | $333 / Sq Ft |
Tax History Compared to Growth
Tax History
| Year | Tax Paid | Tax Assessment Tax Assessment Total Assessment is a certain percentage of the fair market value that is determined by local assessors to be the total taxable value of land and additions on the property. | Land | Improvement |
|---|---|---|---|---|
| 2024 | $14,950 | $1,265,320 | $455,000 | $810,320 |
| 2023 | $13,565 | $1,178,070 | $380,000 | $798,070 |
| 2022 | $13,316 | $1,141,520 | $437,000 | $704,520 |
| 2021 | $13,903 | $1,161,980 | $437,000 | $724,980 |
| 2020 | $13,340 | $1,105,680 | $403,000 | $702,680 |
| 2019 | $12,705 | $1,053,060 | $363,000 | $690,060 |
| 2018 | $11,753 | $1,022,020 | $359,000 | $663,020 |
| 2017 | $12,628 | $1,066,520 | $359,000 | $707,520 |
| 2016 | $12,859 | $1,088,400 | $359,000 | $729,400 |
| 2015 | $11,750 | $1,031,570 | $345,000 | $686,570 |
| 2014 | $10,488 | $922,830 | $322,000 | $600,830 |
Agents Affiliated with this Home
-
Gloria Adams

Seller's Agent in 2020
Gloria Adams
TTR Sotheby's International Realty
(703) 356-6645
7 in this area
11 Total Sales
-
Sepideh Farivar

Buyer's Agent in 2020
Sepideh Farivar
Samson Properties
(703) 759-6300
1 in this area
7 Total Sales
-
Martha Floyd

Seller's Agent in 2016
Martha Floyd
McEnearney Associates
(703) 408-9478
12 in this area
88 Total Sales
-
B
Buyer's Agent in 2016
Brenda Miller
Nova Home Hunters Realty
Map
Source: Bright MLS
MLS Number: 1002017481
APN: 0304-53-0021
- 1626 Chain Bridge Rd
- 1632 Chain Bridge Rd
- The Langley Plan at Chainbridge Estates
- The Ballantrae Plan at Chainbridge Estates
- The Chevy Chase Plan at Chainbridge Estates
- The Merry Hill Plan at Chainbridge Estates
- The Georgetown Plan at Chainbridge Estates
- 7049 Liberty Ln
- 7040 Liberty Ln
- 7054 Liberty Ln
- 1519 Pathfinder Ln
- 1459 Dewberry Ct
- 1519 Spring Vale Ave
- 1537 Cedar Ave
- 1515 Cedar Ave
- 1573 Westmoreland St
- 1451 Wasp Ln
- 7103 Westbury Rd
- 1630 Glen Head Ct
- 7024 Statendam Ct
