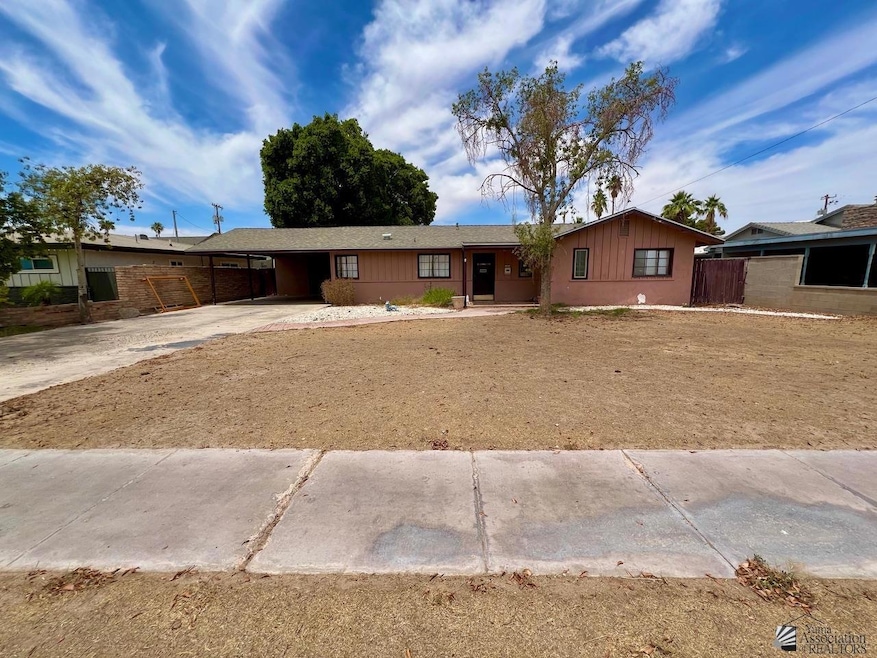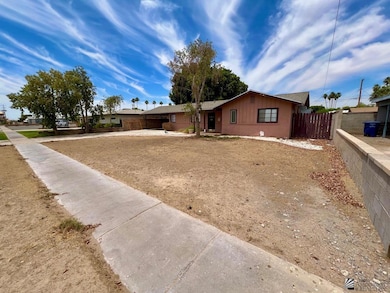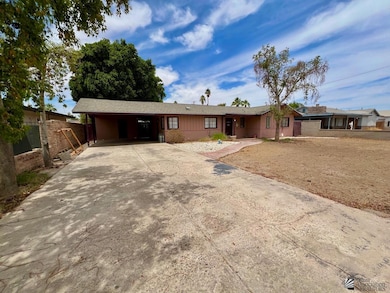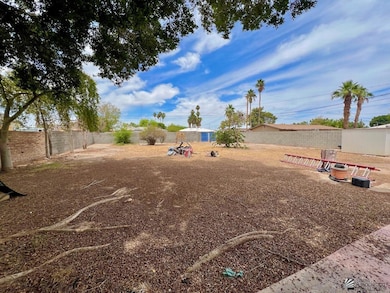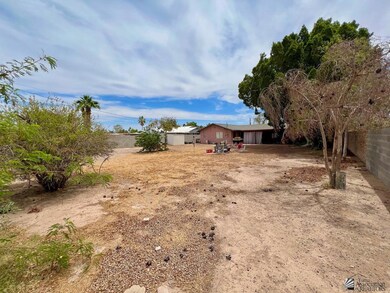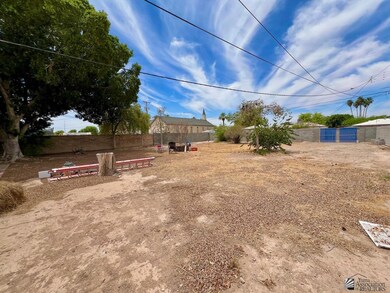
1550 S 7th Ave Yuma, AZ 85364
Avenues NeighborhoodEstimated payment $1,643/month
Highlights
- Sitting Area In Primary Bedroom
- Granite Countertops
- Built-in Bookshelves
- Vaulted Ceiling
- Covered Patio or Porch
- Walk-In Closet
About This Home
Stunning 3-Bedroom, 2-1/2-Bathroom Home with Luxurious Features, Great Location, and Nearly 13,000 sf Lot: Discover the perfect blend of comfort, style, and convenience in this beautifully updated home. Centrally located near grocery stores, restaurants, and coffee shops, this property is designed to suit your lifestyle. Situated on a generous 12,896-square-foot lot (approximate), this home boasts porcelain tile flooring throughout, adding elegance and durability. The kitchen, master bathroom, and powder room feature exquisite granite countertops, providing a modern and luxurious touch. The master suite offers a spa-like retreat with lifetime travertine tile, an oversized walk-in shower, and copper under-counter vanity sinks. A large walk-in closet ensures ample storage space, while ceiling fans in the living room and all bedrooms provide comfort and energy efficiency year-round. An indoor laundry room off the carport adds convenience, and the covered patio leads to a spacious backyard, perfect for entertaining or relaxing in privacy. The property also includes a two-car carport for secure parking and storage. This home combines timeless design with thoughtful upgrades, making it a must-see.
Home Details
Home Type
- Single Family
Est. Annual Taxes
- $1,221
Year Built
- Built in 1962
Lot Details
- 0.3 Acre Lot
- Home Has East or West Exposure
- Gated Home
- Back Yard Fenced
- Block Wall Fence
- Brick Fence
- Property is zoned R-1-6
Home Design
- Concrete Foundation
- Pitched Roof
- Shingle Roof
- Stucco Exterior
Interior Spaces
- 1,617 Sq Ft Home
- Built-in Bookshelves
- Built-In Desk
- Vaulted Ceiling
- Ceiling Fan
- French Doors
- Entrance Foyer
- Utility Room
- Tile Flooring
- Fire and Smoke Detector
Kitchen
- Gas Oven or Range
- Dishwasher
- Granite Countertops
- Disposal
Bedrooms and Bathrooms
- 3 Bedrooms
- Sitting Area In Primary Bedroom
- Walk-In Closet
Laundry
- Dryer
- Washer
Parking
- 1 Attached Carport Space
- No Garage
- Alley Access
Outdoor Features
- Covered Patio or Porch
Utilities
- Refrigerated Cooling System
- Heat Pump System
- Water Softener is Owned
- Internet Available
- Cable TV Available
Community Details
- Yuma Heights Subdivision
Listing and Financial Details
- Assessor Parcel Number 665-26-318
Map
Home Values in the Area
Average Home Value in this Area
Tax History
| Year | Tax Paid | Tax Assessment Tax Assessment Total Assessment is a certain percentage of the fair market value that is determined by local assessors to be the total taxable value of land and additions on the property. | Land | Improvement |
|---|---|---|---|---|
| 2025 | $1,221 | $10,576 | $2,476 | $8,100 |
| 2024 | $1,200 | $10,072 | $2,409 | $7,663 |
| 2023 | $1,200 | $9,593 | $2,008 | $7,585 |
| 2022 | $1,161 | $9,136 | $2,406 | $6,730 |
| 2021 | $1,212 | $8,701 | $2,527 | $6,174 |
| 2020 | $1,118 | $8,286 | $2,526 | $5,760 |
| 2019 | $1,098 | $7,893 | $2,744 | $5,149 |
| 2018 | $1,049 | $7,517 | $2,580 | $4,937 |
| 2017 | $1,007 | $7,517 | $2,580 | $4,937 |
| 2016 | $1,025 | $6,818 | $1,439 | $5,379 |
| 2015 | $811 | $6,493 | $1,553 | $4,940 |
| 2014 | $811 | $6,184 | $1,650 | $4,534 |
Property History
| Date | Event | Price | Change | Sq Ft Price |
|---|---|---|---|---|
| 08/04/2025 08/04/25 | Pending | -- | -- | -- |
| 07/19/2025 07/19/25 | Price Changed | $285,000 | -5.0% | $176 / Sq Ft |
| 06/02/2025 06/02/25 | For Sale | $299,900 | -- | $185 / Sq Ft |
Purchase History
| Date | Type | Sale Price | Title Company |
|---|---|---|---|
| Quit Claim Deed | -- | Accommodation | |
| Interfamily Deed Transfer | -- | -- |
Mortgage History
| Date | Status | Loan Amount | Loan Type |
|---|---|---|---|
| Open | $5,208 | FHA | |
| Open | $203,000 | FHA | |
| Closed | $94,000 | Seller Take Back | |
| Previous Owner | $100,000 | Credit Line Revolving | |
| Previous Owner | $43,500 | Credit Line Revolving |
Similar Homes in Yuma, AZ
Source: Yuma Association of REALTORS®
MLS Number: 20252749
APN: 665-26-318
- 1202 W 13 Place
- 1257 W 18th St
- 500 W 20th St
- 1995 S 10th Ave
- 1319 W 18 Place
- 1493 W 15th St
- 1127 S 13th Ave
- 1528 W 14th St
- 1531 W 15th St
- 1465 W Santa Maria Way
- 2039 S 11th Ave
- 1645 W El Paseo Real
- 1425 W 18th Place
- 1602 W Las Lomas St
- 0000 S Arizona Ave
- 1629 W 15th St
- 0000 S Avenue A
- 1872 S Walnut Ave
- 2045 S 14th Ave
- 1099 S Madison Ave
