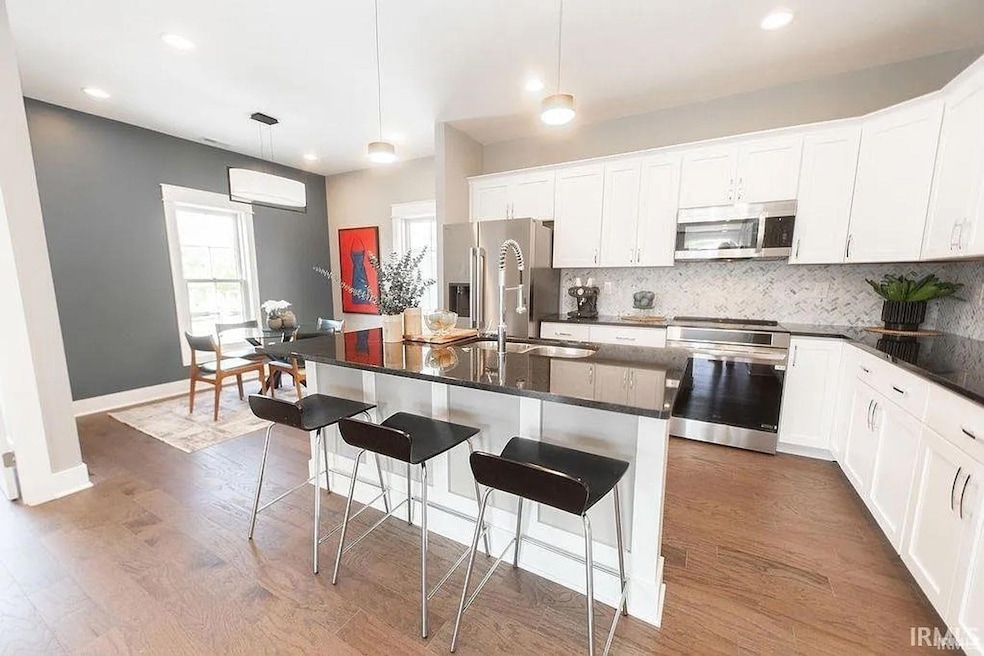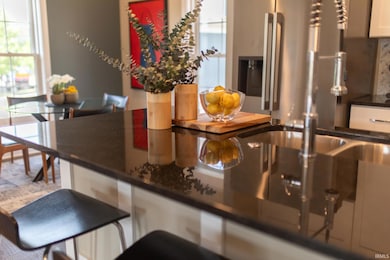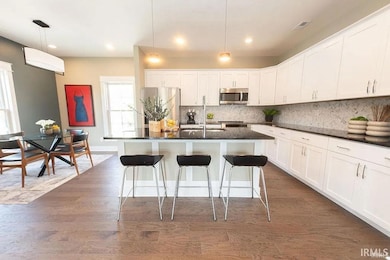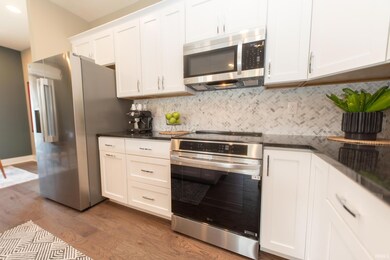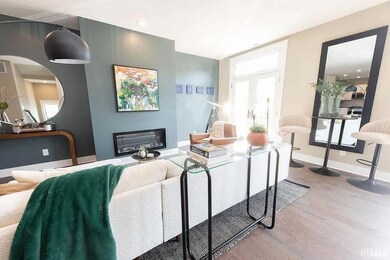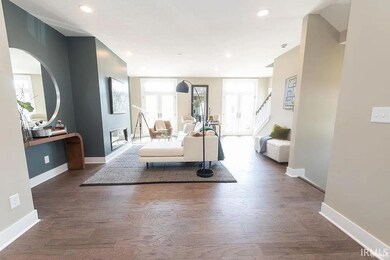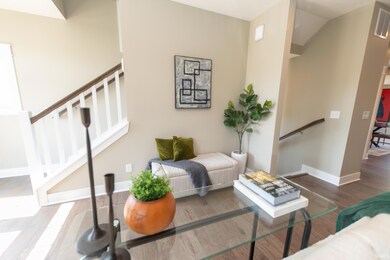1550 S Piazza Dr Bloomington, IN 47401
Renwick NeighborhoodHighlights
- Open Floorplan
- Backs to Open Ground
- Great Room
- Binford Elementary School Rated A
- Wood Flooring
- Stone Countertops
About This Home
This stunning brand-new 2-bedroom, 2.5-bath townhome blends timeless craftsmanship with modern elegance — and it’s ready for you to move right in and enjoy! Perfectly positioned in Renwick View overlooking Renwick Village Center, this home offers a rare opportunity to experience both luxury living and unbeatable convenience. Every detail has been thoughtfully designed with quality in mind — from the high-end aluminum-clad extra-tall windows to the engineered hardwood floors, contemporary linear fireplace, handcrafted hardwood staircase, and unique Craftsman-style trim, all adding warmth and character throughout. The kitchen features stainless steel appliances, granite countertops, and custom Amish cabinetry, while the primary suite boasts a custom tile shower and refined finishes. Chic modern fixtures, tall ceilings, and abundant natural light create an inviting, sophisticated atmosphere. Located directly across from C3 Restaurant and Crumble Coffee, this home offers the best of both comfort and community. All appliances, including washer and dryer, are included. Available furnished ($3,500/month) or unfurnished ($3,000/month).
Listing Agent
RE/MAX Acclaimed Properties Brokerage Phone: 812-327-5608 Listed on: 10/30/2025

Townhouse Details
Home Type
- Townhome
Year Built
- Built in 2025
Lot Details
- 1,873 Sq Ft Lot
- Lot Dimensions are 65 x 30
- Backs to Open Ground
- Landscaped
Parking
- Off-Street Parking
Interior Spaces
- 1,717 Sq Ft Home
- Open Floorplan
- Ceiling height of 9 feet or more
- Great Room
- Living Room with Fireplace
Kitchen
- Eat-In Kitchen
- Breakfast Bar
- Kitchen Island
- Stone Countertops
- Built-In or Custom Kitchen Cabinets
- Disposal
Flooring
- Wood
- Carpet
- Ceramic Tile
Bedrooms and Bathrooms
- 2 Bedrooms
- En-Suite Primary Bedroom
- Walk-In Closet
- Bathtub with Shower
- Separate Shower
Home Security
Schools
- Rogers/Binford Elementary School
- Jackson Creek Middle School
- Bloomington South High School
Utilities
- Forced Air Heating and Cooling System
- Cable TV Available
Additional Features
- Balcony
- Suburban Location
Listing and Financial Details
- Tenant pays for cooling, deposits, electric, heating, water, cable
- The owner pays for association dues, bldg insurance, lawn maintenance, maintenance, tax
- $40 Application Fee
- Assessor Parcel Number 53-08-10-111-001.201-009
Community Details
Recreation
- Community Playground
Pet Policy
- Pet Deposit $500
Additional Features
- Renwick Subdivision
- Fire and Smoke Detector
Map
Source: Indiana Regional MLS
MLS Number: 202544120
- 1600 S Ira St
- 1606 S Ira St
- 1630 S Hathaway Ct
- 1620 S Hathaway Ct Unit 37
- 1600 S Hathaway Ct
- 1376 S College Mall Rd
- 1368 S College Mall Rd
- 3128 E Moores Pike
- 1364 S College Mall Rd
- 1362 S College Mall Rd Unit I-1
- 1528 S Hathaway Ct
- 2721 E Pine Ln
- 2400 E Boston Rd
- 1264 S College Mall Rd
- 1227 S Pickwick Point
- 2003 S Ramsey Dr
- 1552 S Andrew Cir
- 1536 S Coleman Ct
- 2602 E Covenanter Dr
- 2228 E Cape Cod Dr
- 1542 S Piazza Dr
- 1534 S Piazza Dr
- 1368 S College Mall Rd Unit I-4
- 1374 S College Mall Rd Unit Gentry Quarters
- 1204 S College Mall Rd
- 2212 E Queens Way
- 1150 S Clarizz Blvd
- 3101 E Covenanter Dr
- 3131 E Goodnight Way
- 936-940 S Clarizz Blvd
- 800 S Clarizz Blvd
- 1333-1335 Fenbrook Ln
- 2623 E 2nd St
- 2344 E Winding Brook Cir
- 2301 E 2nd St
- 909 S Mitchell St Unit ID1303772P
- 1319 S Cobble Creek Cir
- 1100 E Hillside Dr
- 1331 S Stella Dr
- 1631 S Huntington Dr
