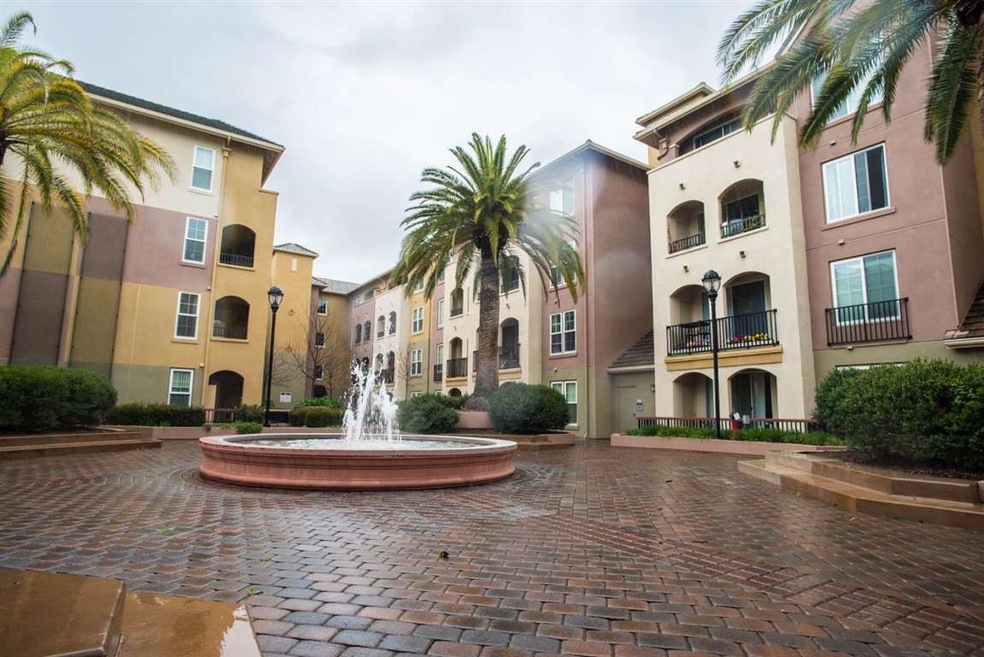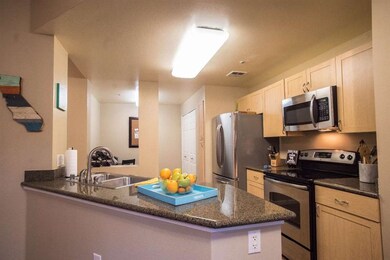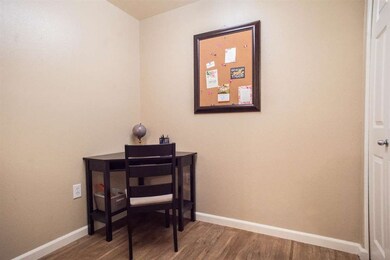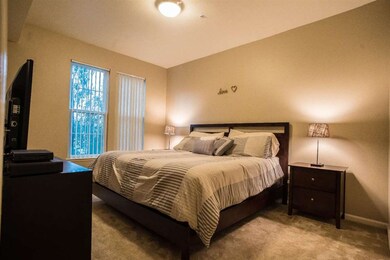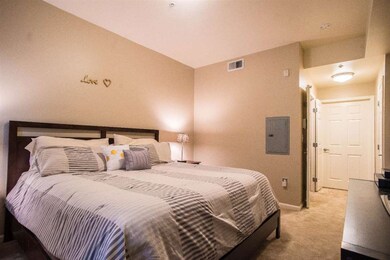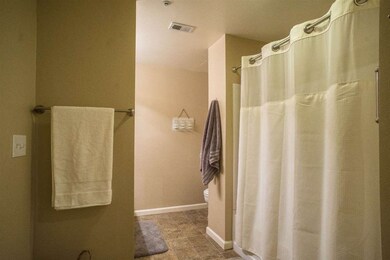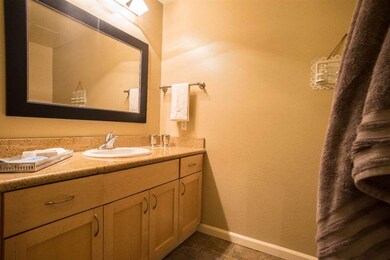
The Sonora 1550 Technology Dr Unit 1060 San Jose, CA 95110
Highlights
- Fitness Center
- Pool and Spa
- Sauna
- Independence High School Rated A-
- Clubhouse
- 1-minute walk to Rosemary Gardens Park
About This Home
As of April 2021Look no further! One of the few highly sought after Luna Floor plans in The Sonora on Technology Drive and is ready for you to move in. 914 SF with a large open floor plan, bonus office/den off the kitchen and large bedroom. Granite countertops throughout, upgraded stainless steel appliances, large bathroom with tub/shower combo + additional stall shower, spacious walk-in closet, quaint covered patio & in unit laundry. Sonora amenities include resort-style pool/spa with BBQ area, fitness center, club house, game room, & guest suites available for renting. Underground parking. Minutes to freeways & light rail making commuting to tech companies seamless.
Last Agent to Sell the Property
Stephanie Ligsay
Intero Real Estate Services License #01972350 Listed on: 02/10/2017

Last Buyer's Agent
Andy Chung
Compass License #01879169

Property Details
Home Type
- Condominium
Est. Annual Taxes
- $7,460
Year Built
- Built in 2005
Parking
- 1 Car Garage
- Secured Garage or Parking
- Guest Parking
Home Design
- Pillar, Post or Pier Foundation
- Composition Roof
Interior Spaces
- 914 Sq Ft Home
- 1-Story Property
- Combination Dining and Living Room
- Den
- Washer and Dryer
Kitchen
- Electric Oven
- Dishwasher
- Granite Countertops
- Disposal
Flooring
- Carpet
- Laminate
- Tile
Bedrooms and Bathrooms
- 1 Bedroom
- Walk-In Closet
- 1 Full Bathroom
- Bathtub with Shower
- Bathtub Includes Tile Surround
- Walk-in Shower
Outdoor Features
- Pool and Spa
Utilities
- Forced Air Heating and Cooling System
- Separate Meters
- 220 Volts
Listing and Financial Details
- Assessor Parcel Number 230-53-040
Community Details
Overview
- Property has a Home Owners Association
- Association fees include common area electricity, exterior painting, garbage, insurance - common area, insurance - liability, insurance - structure, maintenance - common area, maintenance - exterior, maintenance - road, pool spa or tennis, recreation facility, roof, water / sewer
- 315 Units
- Infinity Property Management Association
- Built by The Sonora
- Rental Restrictions
Amenities
- Sauna
Recreation
- Recreation Facilities
Pet Policy
- Pets Allowed
Security
- Controlled Access
Ownership History
Purchase Details
Home Financials for this Owner
Home Financials are based on the most recent Mortgage that was taken out on this home.Purchase Details
Home Financials for this Owner
Home Financials are based on the most recent Mortgage that was taken out on this home.Purchase Details
Home Financials for this Owner
Home Financials are based on the most recent Mortgage that was taken out on this home.Purchase Details
Home Financials for this Owner
Home Financials are based on the most recent Mortgage that was taken out on this home.Purchase Details
Purchase Details
Home Financials for this Owner
Home Financials are based on the most recent Mortgage that was taken out on this home.Similar Homes in San Jose, CA
Home Values in the Area
Average Home Value in this Area
Purchase History
| Date | Type | Sale Price | Title Company |
|---|---|---|---|
| Grant Deed | $575,000 | Chicago Title Company | |
| Grant Deed | $488,000 | Stewart Title Of Ca Inc | |
| Grant Deed | $445,000 | Orange Coast Title Co Norcal | |
| Grant Deed | $180,000 | Lawyers Title Insurance Corp | |
| Trustee Deed | $306,797 | Landsafe Title | |
| Grant Deed | $365,000 | Chicago Title |
Mortgage History
| Date | Status | Loan Amount | Loan Type |
|---|---|---|---|
| Open | $548,250 | New Conventional | |
| Closed | $546,250 | New Conventional | |
| Previous Owner | $368,800 | New Conventional | |
| Previous Owner | $382,400 | New Conventional | |
| Previous Owner | $417,000 | New Conventional | |
| Previous Owner | $417,000 | New Conventional | |
| Previous Owner | $171,000 | New Conventional | |
| Previous Owner | $75,000 | Credit Line Revolving | |
| Previous Owner | $292,000 | New Conventional |
Property History
| Date | Event | Price | Change | Sq Ft Price |
|---|---|---|---|---|
| 04/29/2021 04/29/21 | Sold | $575,000 | 0.0% | $629 / Sq Ft |
| 03/30/2021 03/30/21 | Pending | -- | -- | -- |
| 03/19/2021 03/19/21 | For Sale | $575,000 | +17.8% | $629 / Sq Ft |
| 03/09/2017 03/09/17 | Sold | $488,000 | +0.6% | $534 / Sq Ft |
| 02/14/2017 02/14/17 | Pending | -- | -- | -- |
| 02/10/2017 02/10/17 | For Sale | $485,000 | +9.0% | $531 / Sq Ft |
| 11/06/2015 11/06/15 | Sold | $445,000 | +1.1% | $487 / Sq Ft |
| 11/05/2015 11/05/15 | Pending | -- | -- | -- |
| 10/30/2015 10/30/15 | Price Changed | $440,000 | +4.1% | $481 / Sq Ft |
| 10/30/2015 10/30/15 | For Sale | $422,500 | 0.0% | $462 / Sq Ft |
| 09/29/2015 09/29/15 | Pending | -- | -- | -- |
| 09/24/2015 09/24/15 | For Sale | $422,500 | -- | $462 / Sq Ft |
Tax History Compared to Growth
Tax History
| Year | Tax Paid | Tax Assessment Tax Assessment Total Assessment is a certain percentage of the fair market value that is determined by local assessors to be the total taxable value of land and additions on the property. | Land | Improvement |
|---|---|---|---|---|
| 2025 | $7,460 | $570,000 | $285,000 | $285,000 |
| 2024 | $7,460 | $565,000 | $282,500 | $282,500 |
| 2023 | $7,682 | $585,000 | $292,500 | $292,500 |
| 2022 | $7,820 | $586,500 | $293,250 | $293,250 |
| 2021 | $7,137 | $523,232 | $261,616 | $261,616 |
| 2020 | $6,989 | $517,868 | $258,934 | $258,934 |
| 2019 | $6,871 | $507,714 | $253,857 | $253,857 |
| 2018 | $6,800 | $497,760 | $248,880 | $248,880 |
| 2017 | $6,266 | $453,900 | $226,950 | $226,950 |
| 2016 | $5,922 | $445,000 | $222,500 | $222,500 |
| 2015 | $2,829 | $191,879 | $115,128 | $76,751 |
| 2014 | $2,709 | $188,121 | $112,873 | $75,248 |
Agents Affiliated with this Home
-
A
Seller's Agent in 2021
Andy Chung
Compass
-
Albert Garibaldi
A
Buyer's Agent in 2021
Albert Garibaldi
The Agency
(424) 230-3700
26 Total Sales
-
S
Seller's Agent in 2017
Stephanie Ligsay
Intero Real Estate Services
-
M
Buyer's Agent in 2017
Massrealty Massrealty Rets
RETS ACCESS ONLY
-
Denise Padilla

Seller's Agent in 2015
Denise Padilla
Intero Real Estate Services
(650) 947-4746
64 Total Sales
-
Carlos Padilla

Seller Co-Listing Agent in 2015
Carlos Padilla
Intero Real Estate Services
(650) 947-4746
94 Total Sales
About The Sonora
Map
Source: MLSListings
MLS Number: ML81638200
APN: 230-53-040
- 1550 Technology Dr Unit 4119
- 1550 Technology Dr Unit 2119
- 1421 N 1st St Unit 251
- 1382 Keoncrest Ave
- 1107 N 4th St
- 1085 N 4th St
- 181 E Hedding St
- 494 Madera Ave
- 800 N 8th St Unit 207
- 907 Rancho Place
- 917 Alegre Place
- 1246 Dahlia Loop
- 350 E Mission St Unit 211
- 350 E Mission St Unit 115
- 0 E Hedding St
- 709 Modern Ice Dr
- 647 N 2nd St
- 35 George St
- 622 Berryessa Rd
- 0 George Blvd Unit HD22141315
