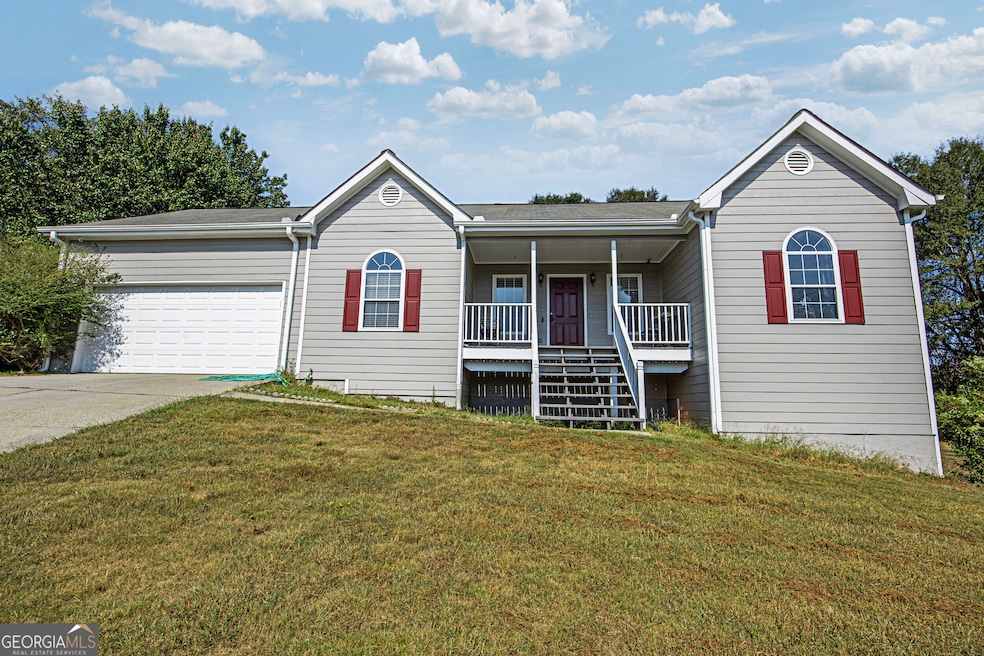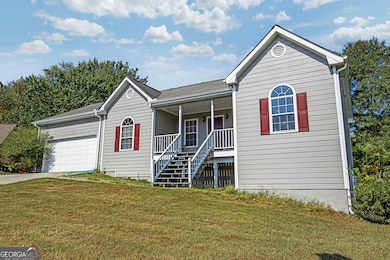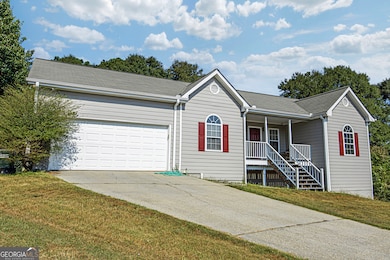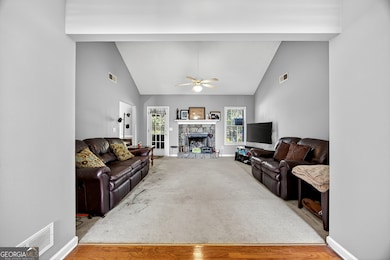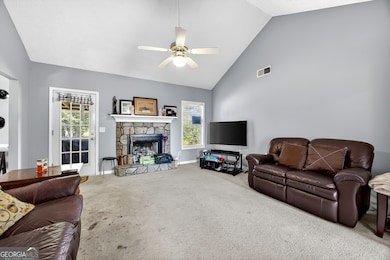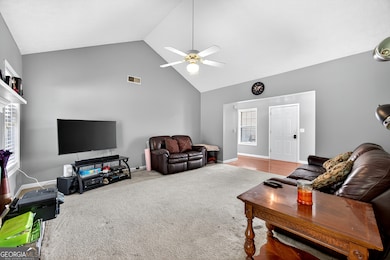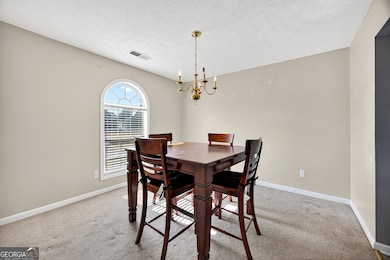1550 Twin Manor Dr Loganville, GA 30052
Estimated payment $2,163/month
Highlights
- Deck
- Vaulted Ceiling
- Great Room
- Private Lot
- Ranch Style House
- No HOA
About This Home
Don't miss your chance to own this rare ranch gem in the sought-after Twin Oaks Manor community! Nestled at the end of a quiet cul-de-sac on a spacious and private 0.57-acre lot, this well-maintained 3-bedroom, 2-bath home offers the perfect blend of comfort, privacy, and potential. Inside, you'll find 1,634 square feet of light-filled living space with vaulted ceilings, a separate dining room, and a cozy fireside family room. The open layout flows effortlessly and offers great sight lines throughout the home. Step outside onto your private back deck or relax on the covered front porch while enjoying peaceful, wooded views. One of the standout features of this property is the full, unfinished basement offering a blank canvas for future expansion. Whether you're dreaming of a media room, home gym, workshop, or additional living space, the possibilities are endless. With its unbeatable location, oversized lot, and full basement, this home is a rare find in Loganville's 30052 zip code. Properties like this do not stay on the market long schedule your private tour today before it's gone!
Home Details
Home Type
- Single Family
Est. Annual Taxes
- $5,496
Year Built
- Built in 1995
Lot Details
- 0.57 Acre Lot
- Cul-De-Sac
- Private Lot
Home Design
- Ranch Style House
- Composition Roof
Interior Spaces
- 1,634 Sq Ft Home
- Tray Ceiling
- Vaulted Ceiling
- Ceiling Fan
- Factory Built Fireplace
- Entrance Foyer
- Family Room with Fireplace
- Great Room
- Formal Dining Room
- Fire and Smoke Detector
Kitchen
- Country Kitchen
- Breakfast Area or Nook
- Oven or Range
- Microwave
- Dishwasher
Flooring
- Carpet
- Vinyl
Bedrooms and Bathrooms
- 3 Main Level Bedrooms
- Split Bedroom Floorplan
- Walk-In Closet
- 2 Full Bathrooms
- Double Vanity
- Soaking Tub
- Separate Shower
Laundry
- Laundry Room
- Laundry in Kitchen
Basement
- Interior and Exterior Basement Entry
- Natural lighting in basement
Parking
- 2 Car Garage
- Parking Accessed On Kitchen Level
- Garage Door Opener
Outdoor Features
- Deck
- Outbuilding
- Porch
Schools
- Magill Elementary School
- Grace Snell Middle School
- South Gwinnett High School
Utilities
- Forced Air Heating and Cooling System
- Heat Pump System
- Underground Utilities
- Electric Water Heater
- Septic Tank
- Satellite Dish
- Cable TV Available
Community Details
- No Home Owners Association
- Twin Oaks Manor Subdivision
Map
Home Values in the Area
Average Home Value in this Area
Tax History
| Year | Tax Paid | Tax Assessment Tax Assessment Total Assessment is a certain percentage of the fair market value that is determined by local assessors to be the total taxable value of land and additions on the property. | Land | Improvement |
|---|---|---|---|---|
| 2025 | $5,165 | $145,520 | $18,000 | $127,520 |
| 2024 | $5,496 | $144,480 | $18,000 | $126,480 |
| 2023 | $5,496 | $136,600 | $27,080 | $109,520 |
| 2022 | $4,700 | $123,040 | $19,200 | $103,840 |
| 2021 | $3,414 | $85,560 | $14,000 | $71,560 |
| 2020 | $3,433 | $85,560 | $14,000 | $71,560 |
| 2019 | $2,415 | $59,960 | $12,000 | $47,960 |
| 2018 | $2,413 | $59,960 | $12,000 | $47,960 |
| 2016 | $2,270 | $55,360 | $10,000 | $45,360 |
| 2015 | $2,104 | $50,000 | $10,000 | $40,000 |
| 2014 | $1,596 | $35,480 | $7,200 | $28,280 |
Property History
| Date | Event | Price | List to Sale | Price per Sq Ft | Prior Sale |
|---|---|---|---|---|---|
| 11/10/2025 11/10/25 | For Sale | $325,000 | +116.8% | $199 / Sq Ft | |
| 05/01/2017 05/01/17 | Sold | $149,900 | 0.0% | $92 / Sq Ft | View Prior Sale |
| 03/01/2017 03/01/17 | Pending | -- | -- | -- | |
| 02/28/2017 02/28/17 | Price Changed | $149,900 | -5.1% | $92 / Sq Ft | |
| 02/03/2017 02/03/17 | Price Changed | $157,900 | -1.9% | $97 / Sq Ft | |
| 01/05/2017 01/05/17 | For Sale | $160,900 | +96.9% | $98 / Sq Ft | |
| 02/10/2012 02/10/12 | Sold | $81,725 | -12.0% | $50 / Sq Ft | View Prior Sale |
| 11/30/2011 11/30/11 | Pending | -- | -- | -- | |
| 06/27/2011 06/27/11 | For Sale | $92,900 | -- | $57 / Sq Ft |
Purchase History
| Date | Type | Sale Price | Title Company |
|---|---|---|---|
| Warranty Deed | -- | -- | |
| Warranty Deed | $149,900 | -- | |
| Warranty Deed | $81,725 | -- | |
| Warranty Deed | $75,000 | -- | |
| Deed | $106,000 | -- | |
| Deed | $17,900 | -- |
Mortgage History
| Date | Status | Loan Amount | Loan Type |
|---|---|---|---|
| Previous Owner | $147,184 | FHA | |
| Previous Owner | $79,652 | FHA | |
| Previous Owner | $70,000 | Construction | |
| Closed | $0 | No Value Available |
Source: Georgia MLS
MLS Number: 10641276
APN: 5-096-051
- 1460 Twin Manor Dr
- 4181 Brindle Place
- 1763 Fawlocke Run
- 4224 Virgil Moon Crossing
- 1375 Windance Lake Dr
- 1714 Fawlocke Run
- 4171 Brindle Place
- 1316 Tumblerock Way
- 4190 Beaver Rd
- Avera Plan at Windance Lake
- Norcross Plan at Windance Lake
- 1753 Fawlocke Run
- 4332 Beaverton Cir
- 609 Blue Juniper Cir
- 1650 Old Loganville Rd
- Raleigh Plan at Braswell Farms
- Wescott Plan at Braswell Farms
- Davidson Plan at Braswell Farms
- Cypress Plan at Braswell Farms
- Avery Plan at Braswell Farms
- 4237 Webb Meadows Dr
- 4251 Henry Ridge Ct
- 4261 Henry Ridge Ct
- 4271 Henry Ridge Ct
- 4263 Violet Way Ct
- 1462 Ewing Farm Dr
- 1472 Ewing Farm Dr
- 4312 Violet Way Ct
- 1592 Ewing Farm Dr
- 1230 Webb Farm Ln
- 1210 Webb Farm Ln
- 1672 Walters Park Ct
- 4024 Berry Farm Ct
- 3878 Summer Leigh Ct
- 3853 Rustic Barn Way
- 3600 Cattle Field X-Ing
- 3808 Summer Leigh Ct
- 4324 Grove Lake St SW
- 4101 Oak Field Dr
- 3730 Glen Ian Dr
