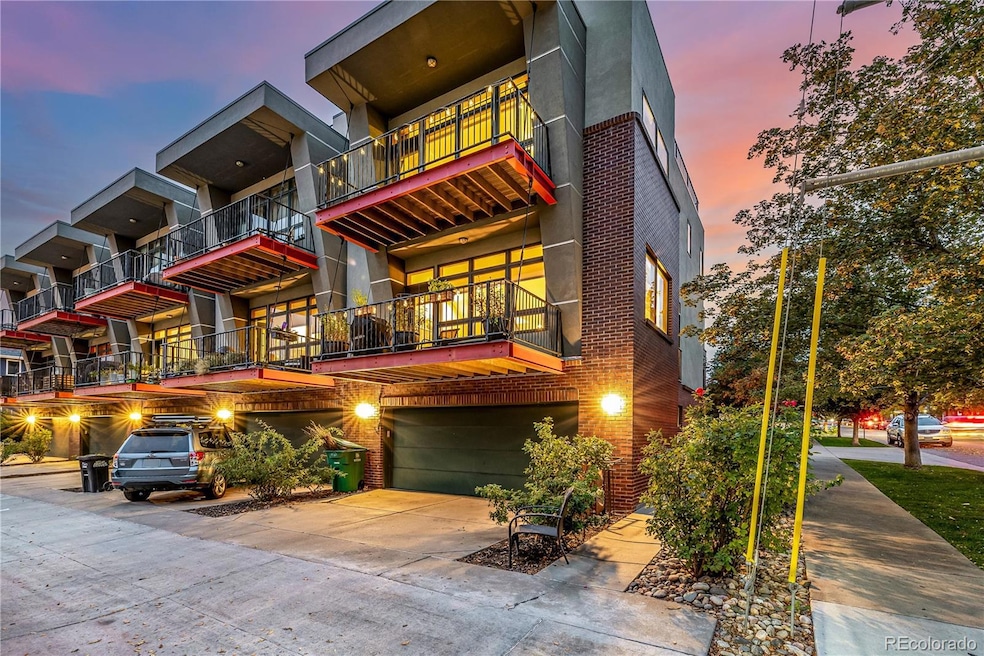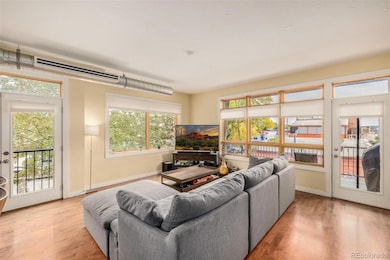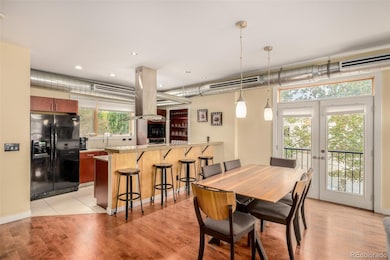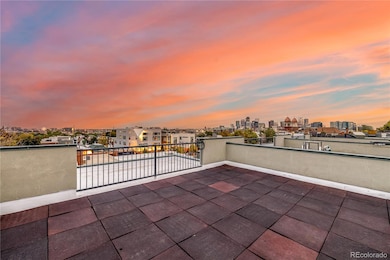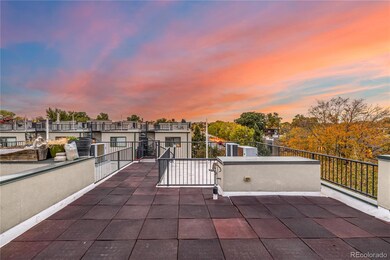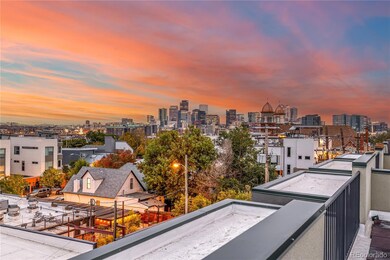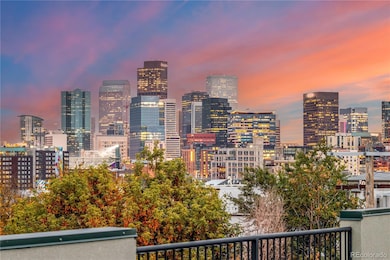1550 W 37th Ave Unit 1 Denver, CO 80211
Highland NeighborhoodEstimated payment $4,216/month
Highlights
- Rooftop Deck
- Primary Bedroom Suite
- Open Floorplan
- Skinner Middle School Rated 9+
- City View
- 2-minute walk to La Raza Park
About This Home
***PRICE IMPROVEMENT*** Experience modern urban living in this stunning 3-level end-unit townhouse! Upon entering, a cozy den with soft carpet welcomes you. Explore the main level with an open layout boasting large windows for scenic views, abundant natural light throughout, a powder room with a vessel glass sink, and living areas flowing seamlessly. Fully equipped kitchen has granite counters, a breakfast bar, wood cabinetry, built-in appliances, and a pantry. Flooring throughout the home includes tile, wood, and carpet, blending warmth and function! Upstairs, you’ll find two carpeted bedrooms, each with bathroom access, and two full bathrooms for convenience. The stacked washer and dryer convey! Designed for comfort and style, this home offers multiple outdoor spaces, including a rooftop deck with expansive views and two additional decks, one conveniently located off the primary bedroom. Additional highlights include a 2-car attached garage, a new roof, and thoughtful design touches. Sunlit interiors, versatile layout, and three inviting decks! This townhouse awaits you!
Listing Agent
Keller Williams Trilogy Brokerage Email: info@nxghomes.com,719-399-0023 Listed on: 10/17/2025

Co-Listing Agent
Keller Williams Trilogy Brokerage Email: info@nxghomes.com,719-399-0023 License #100095103
Townhouse Details
Home Type
- Townhome
Est. Annual Taxes
- $3,842
Year Built
- Built in 2007
Lot Details
- 1,070 Sq Ft Lot
- Property fronts a private road
- End Unit
- 1 Common Wall
- East Facing Home
HOA Fees
- $225 Monthly HOA Fees
Parking
- 2 Car Attached Garage
Home Design
- Contemporary Architecture
- Brick Exterior Construction
- Frame Construction
- Stucco
Interior Spaces
- 1,493 Sq Ft Home
- 3-Story Property
- Open Floorplan
- High Ceiling
- Entrance Foyer
- Living Room
- Dining Room
- Den
- City Views
Kitchen
- Oven
- Cooktop with Range Hood
- Microwave
- Dishwasher
- Granite Countertops
- Disposal
Flooring
- Wood
- Carpet
- Tile
Bedrooms and Bathrooms
- 2 Bedrooms
- Primary Bedroom Suite
- En-Suite Bathroom
- Walk-In Closet
Laundry
- Laundry Room
- Dryer
- Washer
Home Security
Outdoor Features
- Balcony
- Rooftop Deck
- Rain Gutters
Location
- Ground Level
Schools
- Trevista At Horace Mann Elementary School
- Skinner Middle School
- North High School
Utilities
- Forced Air Heating and Cooling System
- High Speed Internet
- Phone Available
- Cable TV Available
Listing and Financial Details
- Exclusions: Sellers's personal property
- Property held in a trust
- Assessor Parcel Number 2281-10-035
Community Details
Overview
- Association fees include exterior maintenance w/out roof, ground maintenance, snow removal, trash, water
- 3560 Osage Townhomes Association, Phone Number (646) 729-4643
- The Central Sub Subdivision
Security
- Fire and Smoke Detector
Map
Home Values in the Area
Average Home Value in this Area
Tax History
| Year | Tax Paid | Tax Assessment Tax Assessment Total Assessment is a certain percentage of the fair market value that is determined by local assessors to be the total taxable value of land and additions on the property. | Land | Improvement |
|---|---|---|---|---|
| 2024 | $3,842 | $48,510 | $6,350 | $42,160 |
| 2023 | $3,759 | $48,510 | $6,350 | $42,160 |
| 2022 | $3,560 | $44,770 | $10,410 | $34,360 |
| 2021 | $3,437 | $46,060 | $10,710 | $35,350 |
| 2020 | $3,386 | $45,630 | $9,950 | $35,680 |
| 2019 | $3,291 | $45,630 | $9,950 | $35,680 |
| 2018 | $3,441 | $44,480 | $8,470 | $36,010 |
| 2017 | $3,431 | $44,480 | $8,470 | $36,010 |
| 2016 | $3,157 | $38,710 | $5,110 | $33,600 |
| 2015 | $3,024 | $38,710 | $5,110 | $33,600 |
| 2014 | $2,745 | $33,050 | $3,837 | $29,213 |
Property History
| Date | Event | Price | List to Sale | Price per Sq Ft |
|---|---|---|---|---|
| 11/21/2025 11/21/25 | Pending | -- | -- | -- |
| 11/12/2025 11/12/25 | Price Changed | $700,000 | -2.1% | $469 / Sq Ft |
| 10/17/2025 10/17/25 | For Sale | $715,000 | -- | $479 / Sq Ft |
Purchase History
| Date | Type | Sale Price | Title Company |
|---|---|---|---|
| Special Warranty Deed | $595,000 | Chicago Title | |
| Warranty Deed | $457,000 | Land Title Guarantee Company | |
| Special Warranty Deed | $430,000 | Fahtco |
Mortgage History
| Date | Status | Loan Amount | Loan Type |
|---|---|---|---|
| Previous Owner | $338,400 | Purchase Money Mortgage |
Source: REcolorado®
MLS Number: 4165945
APN: 2281-10-035
- 3650 Osage St
- 3636 Osage St
- 3700 Osage St
- 3619 Navajo St
- 3632 N Pecos St
- 1505 W 36th Ave
- 3554 Osage St
- 3632 Navajo St
- 3628 Navajo St
- 3600 N Pecos St
- 3547 Osage St
- 3529 Osage St
- 3719 Mariposa St
- 3723 Mariposa St
- 3695 Mariposa St
- 1733 W 37th Ave
- 1735 W 37th Ave
- 3817 Osage St
- 3718 Mariposa St
- 3646 Quivas St
