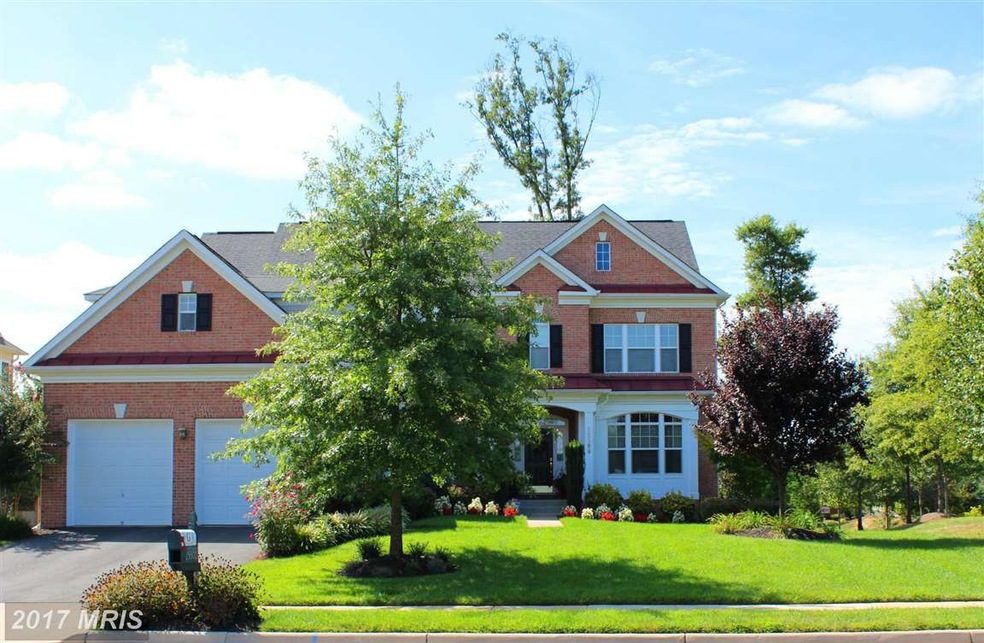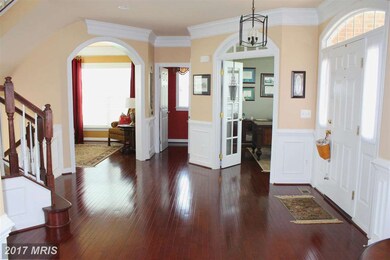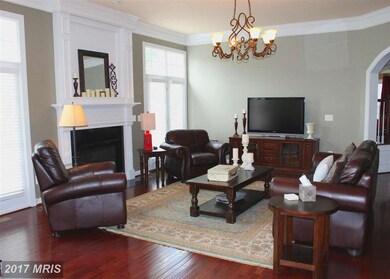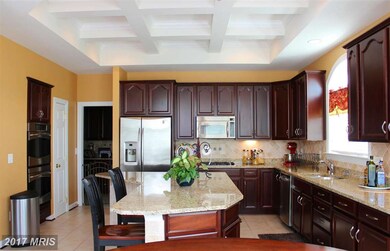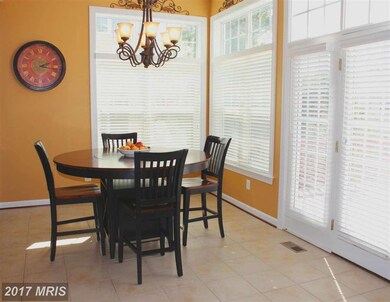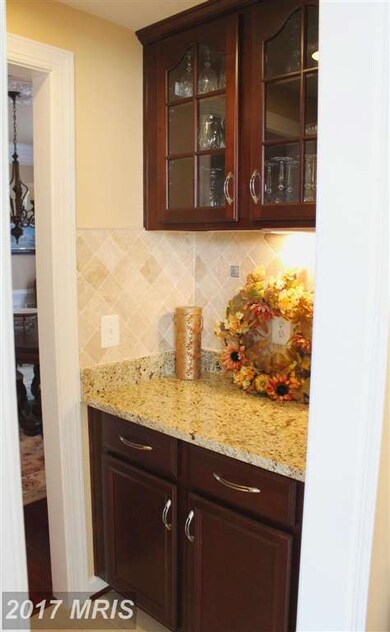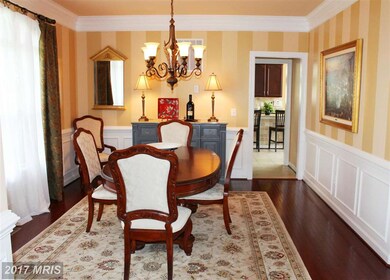
15500 Kelley Farm Ct Woodbridge, VA 22193
Cardinal NeighborhoodHighlights
- Colonial Architecture
- Wood Flooring
- Upgraded Countertops
- Alexander Henderson Elementary School Rated A-
- 2 Fireplaces
- Double Oven
About This Home
As of May 2018WOW! OVER 5500sf OF LUXURY&STYLE* ORIGINAL OWNERS HAVE INSTALLED EVERY UPGRADE IMAGINABLE*GOURMET KITCHEN w/COFFERED CEILING,BUTTLERS PANTRY,GRANITE COUNTERS, SS APPLNCS**MSTR BATH w/SOAKNG TUB & FRAMELESS GLASS SHOWER**LARGE BASMNT w/WET BAR, EXERCISE RM WALKOUT TO STAMPED CONCRETE PATIO & LEVEL LANDSCAPED YARD*DREAM LOCATION* 15MINS TO I95,VRE, SHOPS & RESTRNTS - PERFECT FOR QUANTICO & BELVOIR.
Home Details
Home Type
- Single Family
Est. Annual Taxes
- $6,183
Year Built
- Built in 2007
Lot Details
- 10,049 Sq Ft Lot
- Property is zoned R4
HOA Fees
- $80 Monthly HOA Fees
Parking
- 2 Car Attached Garage
- Front Facing Garage
- Garage Door Opener
- Driveway
Home Design
- Colonial Architecture
- Brick Front
Interior Spaces
- Property has 3 Levels
- Wet Bar
- Chair Railings
- Crown Molding
- Ceiling Fan
- 2 Fireplaces
- Gas Fireplace
- Window Treatments
- Dining Area
- Wood Flooring
Kitchen
- Eat-In Kitchen
- Butlers Pantry
- Double Oven
- Gas Oven or Range
- Cooktop
- Microwave
- Freezer
- Ice Maker
- Dishwasher
- Kitchen Island
- Upgraded Countertops
- Disposal
Bedrooms and Bathrooms
- 6 Bedrooms
- En-Suite Bathroom
- 5.5 Bathrooms
Laundry
- Dryer
- Washer
Finished Basement
- Connecting Stairway
- Rear Basement Entry
- Sump Pump
- Natural lighting in basement
Schools
- Henderson Elementary School
- Rippon Middle School
Utilities
- Forced Air Heating and Cooling System
- Heat Pump System
- Natural Gas Water Heater
Community Details
- Association fees include snow removal, trash
- Kelley Farm Subdivision, Davenport Floorplan
Listing and Financial Details
- Tax Lot 01
- Assessor Parcel Number 246355
Ownership History
Purchase Details
Home Financials for this Owner
Home Financials are based on the most recent Mortgage that was taken out on this home.Purchase Details
Home Financials for this Owner
Home Financials are based on the most recent Mortgage that was taken out on this home.Purchase Details
Home Financials for this Owner
Home Financials are based on the most recent Mortgage that was taken out on this home.Purchase Details
Home Financials for this Owner
Home Financials are based on the most recent Mortgage that was taken out on this home.Similar Homes in Woodbridge, VA
Home Values in the Area
Average Home Value in this Area
Purchase History
| Date | Type | Sale Price | Title Company |
|---|---|---|---|
| Warranty Deed | $610,000 | Key Title | |
| Warranty Deed | $610,000 | Key Title | |
| Warranty Deed | $575,000 | -- | |
| Warranty Deed | $613,600 | -- |
Mortgage History
| Date | Status | Loan Amount | Loan Type |
|---|---|---|---|
| Open | $579,500 | New Conventional | |
| Previous Owner | $613,060 | FHA | |
| Previous Owner | $604,119 | FHA |
Property History
| Date | Event | Price | Change | Sq Ft Price |
|---|---|---|---|---|
| 05/15/2018 05/15/18 | Sold | $610,000 | 0.0% | $110 / Sq Ft |
| 04/12/2018 04/12/18 | Pending | -- | -- | -- |
| 04/06/2018 04/06/18 | For Sale | $610,000 | +6.1% | $110 / Sq Ft |
| 07/31/2015 07/31/15 | Sold | $575,000 | -2.4% | $102 / Sq Ft |
| 06/11/2015 06/11/15 | Pending | -- | -- | -- |
| 04/17/2015 04/17/15 | For Sale | $589,000 | -- | $105 / Sq Ft |
Tax History Compared to Growth
Tax History
| Year | Tax Paid | Tax Assessment Tax Assessment Total Assessment is a certain percentage of the fair market value that is determined by local assessors to be the total taxable value of land and additions on the property. | Land | Improvement |
|---|---|---|---|---|
| 2024 | $8,419 | $846,600 | $248,300 | $598,300 |
| 2023 | $8,027 | $771,500 | $225,800 | $545,700 |
| 2022 | $8,289 | $738,100 | $215,100 | $523,000 |
| 2021 | $7,851 | $646,500 | $188,700 | $457,800 |
| 2020 | $9,080 | $585,800 | $171,500 | $414,300 |
| 2019 | $8,937 | $576,600 | $168,200 | $408,400 |
| 2018 | $7,011 | $580,600 | $168,200 | $412,400 |
| 2017 | $6,919 | $564,300 | $163,300 | $401,000 |
| 2016 | $6,758 | $556,400 | $160,100 | $396,300 |
| 2015 | -- | $538,900 | $158,500 | $380,400 |
| 2014 | -- | $521,100 | $152,400 | $368,700 |
Agents Affiliated with this Home
-

Seller's Agent in 2018
Bethany Kelley
BHHS PenFed (actual)
(703) 895-1797
56 Total Sales
-

Buyer's Agent in 2018
Ali Hasan
United American Realty
(703) 980-2263
42 Total Sales
-

Seller's Agent in 2015
Sam Mangrio
KW Metro Center
(703) 994-2393
2 in this area
64 Total Sales
-

Buyer's Agent in 2015
Jim McCowan
Long & Foster
(703) 395-0166
28 Total Sales
Map
Source: Bright MLS
MLS Number: 1000237083
APN: 8290-09-1614
- 3513 Legere Ct
- 15604 Traverser Ct
- 3599 Wanda Ct
- 15720 Beau Ridge Dr
- 3864 Oriole Ct
- 3867 Oriole Ct
- 15611 Bushey Dr
- 15496 Travailer Ct
- 15615 Bushey Dr
- 3492 Lacrosse Ct
- 15715 Singletree Ln
- 3510 Powells Crossing Ct
- 3397 Labourn Dr
- 3529 Shandor Rd
- 3469 Lacrosse Ct
- 15709 Buck Ln
- 15623 Bushey Dr
- 15715 Buck Ln
- 3449 Lacrosse Ct
- 3861 Wertz Dr
