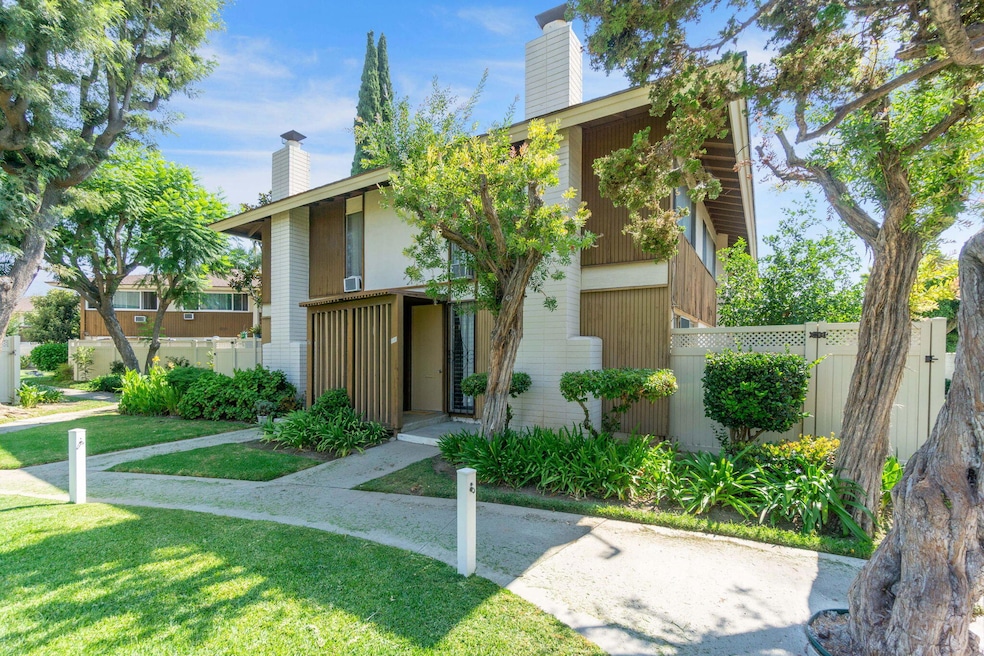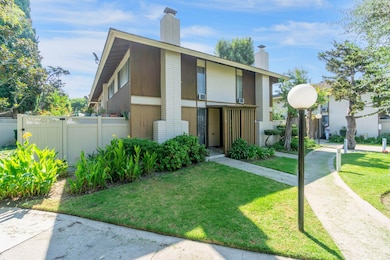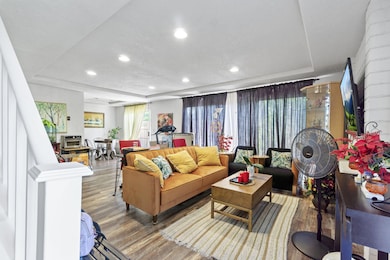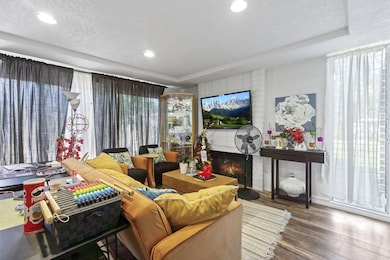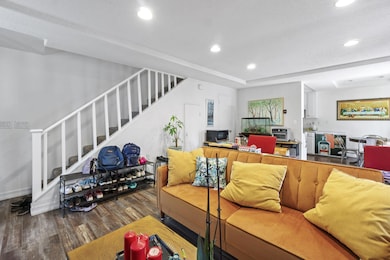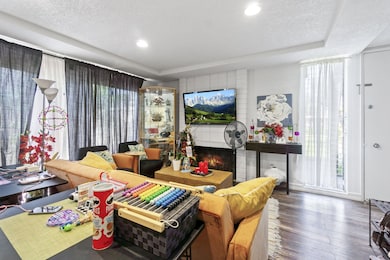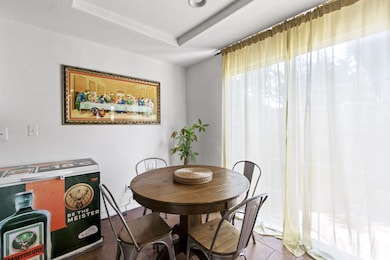15500 Tustin Village Way Unit 15 Tustin, CA 92780
Estimated payment $3,349/month
Highlights
- In Ground Pool
- Park or Greenbelt View
- Stone Porch or Patio
- Foothill High School Rated A
- Breakfast Area or Nook
- Community Playground
About This Home
Welcome to the best location in Orange County -- just minutes from the beach, world-class shopping, and with unbeatable freeway access to major cities in every direction. This oversized 2-bedroom, 1.5-bath home is situated in the most desirable spot within the community -- close to ample parking and just steps from all the amenities. Enjoy award-winning schools and a welcoming, tight-knit neighborhood atmosphere. Inside, you'll find an abundance of natural light pouring in through floor-to-ceiling and wall-to-wall windows and doors, creating the ultimate indoor/outdoor experience. Relax or entertain on your private side patio, and enjoy the refreshing ocean breeze that flows throughout the home. The community offers resort-style living with a sparkling pool, on-site laundry facilities, and even a dog park for your furry friends. Whether you're unwinding at home or heading out for adventure, this truly special place offers the perfect balance of comfort, convenience, and coastal charm.
Townhouse Details
Home Type
- Townhome
Est. Annual Taxes
- $2,191
Year Built
- Built in 1964
HOA Fees
- $325 Monthly HOA Fees
Interior Spaces
- 1,080 Sq Ft Home
- 1-Story Property
- Recessed Lighting
- Brick Fireplace
- Living Room with Fireplace
- Park or Greenbelt Views
Kitchen
- Breakfast Area or Nook
- Electric Range
- Range Hood
Flooring
- Carpet
- Tile
Bedrooms and Bathrooms
- 2 Bedrooms
- All Upper Level Bedrooms
Parking
- 1 Carport Space
- 2 Car Parking Spaces
Pool
- In Ground Pool
- Fence Around Pool
Utilities
- Cooling System Mounted To A Wall/Window
- Central Heating
Additional Features
- Stone Porch or Patio
- 540 Sq Ft Lot
Listing and Financial Details
- Assessor Parcel Number 40226215
Community Details
Overview
- Association fees include building & grounds
- Planned Unit Development
Amenities
- Laundry Facilities
- Community Mailbox
Recreation
- Community Playground
- Community Pool
Pet Policy
- Call for details about the types of pets allowed
Security
- Security Service
Map
Home Values in the Area
Average Home Value in this Area
Tax History
| Year | Tax Paid | Tax Assessment Tax Assessment Total Assessment is a certain percentage of the fair market value that is determined by local assessors to be the total taxable value of land and additions on the property. | Land | Improvement |
|---|---|---|---|---|
| 2025 | $2,191 | $166,547 | $103,159 | $63,388 |
| 2024 | $2,191 | $163,282 | $101,136 | $62,146 |
| 2023 | $2,125 | $160,081 | $99,153 | $60,928 |
| 2022 | $2,080 | $156,943 | $97,209 | $59,734 |
| 2021 | $2,040 | $153,866 | $95,303 | $58,563 |
| 2020 | $2,028 | $152,289 | $94,326 | $57,963 |
| 2019 | $1,985 | $149,303 | $92,476 | $56,827 |
| 2018 | $1,954 | $146,376 | $90,663 | $55,713 |
| 2017 | $1,921 | $143,506 | $88,885 | $54,621 |
| 2016 | $1,889 | $140,693 | $87,143 | $53,550 |
| 2015 | $1,978 | $138,580 | $85,834 | $52,746 |
| 2014 | $1,932 | $135,866 | $84,153 | $51,713 |
Property History
| Date | Event | Price | List to Sale | Price per Sq Ft |
|---|---|---|---|---|
| 11/03/2025 11/03/25 | Price Changed | $539,000 | -1.8% | $499 / Sq Ft |
| 10/02/2025 10/02/25 | Price Changed | $549,000 | -1.8% | $508 / Sq Ft |
| 08/13/2025 08/13/25 | For Sale | $559,000 | -- | $518 / Sq Ft |
Purchase History
| Date | Type | Sale Price | Title Company |
|---|---|---|---|
| Grant Deed | $130,000 | Lsi Title Company Ca | |
| Trustee Deed | $225,000 | None Available | |
| Interfamily Deed Transfer | -- | Southland Title Corporation | |
| Grant Deed | $271,000 | Southland Title Corp Burbank | |
| Interfamily Deed Transfer | -- | -- | |
| Grant Deed | $232,000 | Chicago Title | |
| Interfamily Deed Transfer | -- | Orange Coast Title | |
| Grant Deed | $157,000 | Orange Coast Title | |
| Interfamily Deed Transfer | -- | Chicago Title Co | |
| Interfamily Deed Transfer | $134,000 | Chicago Title Co |
Mortgage History
| Date | Status | Loan Amount | Loan Type |
|---|---|---|---|
| Open | $104,000 | New Conventional | |
| Previous Owner | $216,800 | Purchase Money Mortgage | |
| Previous Owner | $185,600 | Purchase Money Mortgage | |
| Previous Owner | $149,150 | No Value Available | |
| Previous Owner | $129,980 | No Value Available | |
| Closed | $46,400 | No Value Available | |
| Closed | $54,200 | No Value Available |
Source: California Desert Association of REALTORS®
MLS Number: 219133936
APN: 402-262-15
- 15500 Tustin Village Way Unit 100
- 133 De Soto Ln
- 131 Colombo Ln
- 158 E De Anza Ln Unit 175
- 124 Balboa Ln
- 129 Colombo Ln
- 107 S Portola Ln Unit 41
- 654 W Main St Unit B
- 16873 Donwest
- 118 Estrella
- 801 S Lyon St Unit 42
- 1882 E 1st St Unit 260
- 1818 E 1st St Unit 520
- 1818 E 1st St Unit 500
- Plan 2 at Cabrillo Crossing
- Plan 4 at Cabrillo Crossing
- Plan 3 at Cabrillo Crossing
- Plan 1 at Cabrillo Crossing
- 428 W 1st St
- 1812 E 1st St Unit 280
- 15610 Tustin Village Way
- 15491 Pasadena Ave
- 15701 Tustin Village Way
- 15482 Pasadena Ave
- 15500 Williams St Unit N
- 15513 Williams St
- 15642 Pasadena Ave
- 15652 Williams St
- 2222 E 1st St
- 540 W 2nd St
- 17200 Mcfadden Ave
- 653 S Lyon St
- 727 S Lyon St
- 801 S Lyon St
- 681 S Lyon St
- 609 S Lyon St
- 1733 Normandy Place
- 530 W 1st St
- 1901 E 1st St
- 14225 Newport Ave Unit B
