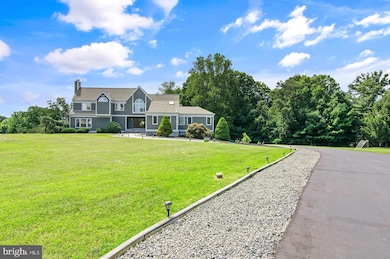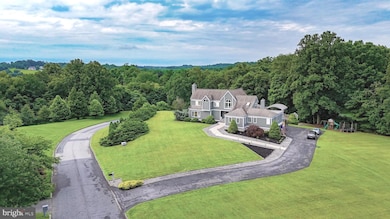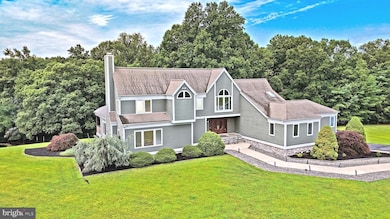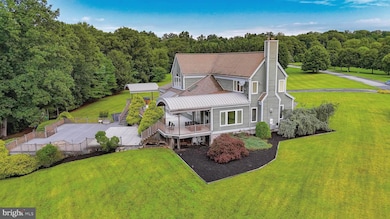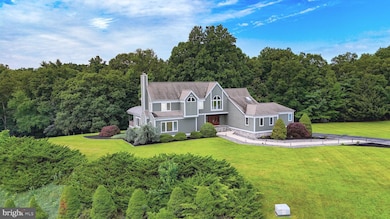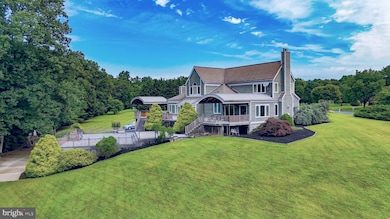15501 Bushy Tail Run Woodbine, MD 21797
Estimated payment $8,246/month
Highlights
- Spa
- Panoramic View
- 3.14 Acre Lot
- Bushy Park Elementary School Rated A
- Waterfall on Lot
- Curved or Spiral Staircase
About This Home
Welcome to this stunning contemporary home, set on 3.14 private acres, thoughtfully designed to combine luxury with modern comfort. Nestled on a serene private lot, this residence is ideal for both entertaining guests and enjoying tranquil everyday living. Step into the impressive 2-story foyer through striking double front doors, featuring sleek marble tile. Expansive Pella windows and strategically placed skylights flood the home with natural light, creating a warm and inviting ambiance. The formal living room boasts a dramatic vaulted ceiling, while the cozy family room offers a stylish gas fireplace. The wet bar is equipped with wine and beverage refrigerators as well as a kegerator, catering to your entertainment needs. The kitchen has been elegantly updated with rich cherry cabinets, durable quartz countertops, and state-of-the-art appliances, while brand-new flooring in the kitchen and living room enhances its contemporary appeal. The Primary Suite is a luxurious retreat with Brazilian Cherry floors, a striking beamed wood ceiling, and a comfortable sitting area. The bedroom opens onto a private deck complete with a hot tub for ultimate relaxation. The second floor is highlighted by an airy open gallery, three generously sized bedrooms, and freshly updated bathrooms. The lower level provides even more space with a secondary family room, a den, two additional bedrooms, a full bath, and a convenient laundry room. The 4-car garage is a car enthusiast's dream, complete with a car lift to accommodate your collection. Outdoor spaces are designed to impress: the expansive upper deck, perfect for entertaining, includes two barrel-roofed areas with weather-resistant standing-seam metal roofs. The lower deck, ideal for summer gatherings, features a cozy fire pit with a dedicated gas line. The property’s natural beauty is enhanced by a picturesque, stocked pond, a visiting Great Blue Heron, and a cascading waterfall. Recent upgrades include a modern septic system, a new water softener and hot water heater, stunning marble tile in the foyer, and freshly painted interiors. With exceptional attention to detail and premium finishes, this home offers a unique combination of elegance and functionality. Schedule your viewing today to experience this extraordinary property near Western Regional Park.
Listing Agent
(240) 646-2628 lily.alvarado@longandfoster.com Long & Foster Real Estate, Inc. Listed on: 07/10/2025

Home Details
Home Type
- Single Family
Est. Annual Taxes
- $11,503
Year Built
- Built in 1992
Lot Details
- 3.14 Acre Lot
- Rural Setting
- Landscaped
- Extensive Hardscape
- No Through Street
- Corner Lot
- Backs to Trees or Woods
- Back, Front, and Side Yard
- Property is in excellent condition
- Property is zoned RCDEO
Parking
- 4 Car Direct Access Garage
- 2 Attached Carport Spaces
- Basement Garage
- Side Facing Garage
- Garage Door Opener
- Driveway
Property Views
- Pond
- Panoramic
- Woods
- Garden
Home Design
- Contemporary Architecture
- Slab Foundation
- Architectural Shingle Roof
- Metal Roof
- Stone Siding
- Cedar
Interior Spaces
- Property has 3 Levels
- Wet Bar
- Central Vacuum
- Curved or Spiral Staircase
- Dual Staircase
- Built-In Features
- Bar
- Beamed Ceilings
- Wood Ceilings
- Cathedral Ceiling
- Ceiling Fan
- Skylights
- Recessed Lighting
- 2 Fireplaces
- Fireplace With Glass Doors
- Fireplace Mantel
- Gas Fireplace
- Double Pane Windows
- Wood Frame Window
- Window Screens
- Double Door Entry
- Sliding Doors
- Family Room Off Kitchen
- Living Room
- Formal Dining Room
- Home Office
- Hobby Room
- Solarium
- Attic
Kitchen
- Breakfast Area or Nook
- Double Oven
- Down Draft Cooktop
- Microwave
- Extra Refrigerator or Freezer
- Dishwasher
- Stainless Steel Appliances
- Kitchen Island
- Upgraded Countertops
- Wine Rack
- Disposal
Flooring
- Wood
- Carpet
- Marble
- Ceramic Tile
Bedrooms and Bathrooms
- En-Suite Bathroom
- Walk-In Closet
- Whirlpool Bathtub
- Bathtub with Shower
- Walk-in Shower
Laundry
- Laundry Room
- Laundry on lower level
- Stacked Washer and Dryer
- Laundry Chute
Finished Basement
- Heated Basement
- Basement Fills Entire Space Under The House
- Interior Basement Entry
- Garage Access
- Workshop
- Basement Windows
Outdoor Features
- Spa
- Pond
- Deck
- Patio
- Waterfall on Lot
- Exterior Lighting
- Shed
- Play Equipment
- Porch
Schools
- Bushy Park Elementary School
- Glenwood Middle School
- Glenelg High School
Utilities
- Forced Air Zoned Cooling and Heating System
- Heating System Uses Oil
- Heat Pump System
- Back Up Oil Heat Pump System
- Vented Exhaust Fan
- Underground Utilities
- Well
- Propane Water Heater
- Septic Less Than The Number Of Bedrooms
- Septic Tank
- Satellite Dish
Community Details
- No Home Owners Association
- Foxport Plantation Subdivision
Listing and Financial Details
- Tax Lot 1
- Assessor Parcel Number 1404348494
Map
Home Values in the Area
Average Home Value in this Area
Tax History
| Year | Tax Paid | Tax Assessment Tax Assessment Total Assessment is a certain percentage of the fair market value that is determined by local assessors to be the total taxable value of land and additions on the property. | Land | Improvement |
|---|---|---|---|---|
| 2025 | $13,303 | $1,056,700 | $317,200 | $739,500 |
| 2024 | $13,303 | $931,733 | $0 | $0 |
| 2023 | $11,447 | $806,767 | $0 | $0 |
| 2022 | $9,712 | $681,800 | $202,000 | $479,800 |
| 2021 | $9,712 | $681,800 | $202,000 | $479,800 |
| 2020 | $9,712 | $681,800 | $202,000 | $479,800 |
| 2019 | $10,351 | $717,800 | $258,500 | $459,300 |
| 2018 | $9,669 | $717,800 | $258,500 | $459,300 |
| 2017 | $9,789 | $717,800 | $0 | $0 |
| 2016 | -- | $727,000 | $0 | $0 |
| 2015 | -- | $727,000 | $0 | $0 |
| 2014 | -- | $727,000 | $0 | $0 |
Property History
| Date | Event | Price | List to Sale | Price per Sq Ft | Prior Sale |
|---|---|---|---|---|---|
| 11/10/2025 11/10/25 | Price Changed | $1,379,800 | -1.4% | $188 / Sq Ft | |
| 07/10/2025 07/10/25 | For Sale | $1,400,000 | +40.1% | $191 / Sq Ft | |
| 04/30/2021 04/30/21 | Sold | $999,500 | 0.0% | $150 / Sq Ft | View Prior Sale |
| 03/11/2021 03/11/21 | Pending | -- | -- | -- | |
| 03/06/2021 03/06/21 | Price Changed | $999,500 | +0.9% | $150 / Sq Ft | |
| 01/15/2021 01/15/21 | For Sale | $990,500 | -- | $149 / Sq Ft |
Purchase History
| Date | Type | Sale Price | Title Company |
|---|---|---|---|
| Deed | $999,500 | Elite Title & Escrow Llc | |
| Deed | $100,000 | -- |
Mortgage History
| Date | Status | Loan Amount | Loan Type |
|---|---|---|---|
| Open | $799,600 | New Conventional | |
| Previous Owner | $75,000 | No Value Available |
Source: Bright MLS
MLS Number: MDHW2055742
APN: 04-348494
- 15521 Foxpaw Trail NW
- 15606 Bushy Park Rd
- 14907 Bushy Park Rd
- 14816 Bushy Park Rd
- 1941 Sycamore Spring Ct
- 15746 Union Chapel Rd
- 15740 Union Chapel Rd
- 0 Route 144 Unit MDHW2060312
- 15300 Doe Hill Ct
- 2440 Millers Mill Rd
- 15884 Union Chapel Rd
- 2930 Maryland 97
- 15948 Union Chapel Rd
- 14459 Frederick Rd
- 1629 Brittle Branch Way
- 16013 Pheasant Ridge Ct
- 0 Duvall Rd Unit MDHW2049414
- 2934 Route 97
- 2925 Route 97
- 2935 Route 97
- 14827 Old Frederick Rd
- 14260 Burntwoods Rd
- 2793 Pfefferkorn Rd Unit D
- 2060 Flag Marsh Rd
- 1851 Florence Rd Unit A
- 7430 Gaither Rd
- 1812 Reading Ct
- 7420-7 Village Rd
- 3701 Damascus Rd
- 11920 Frederick Rd
- 1410 Woodenbridge Ln
- 6270 Davis Rd
- 201 Watersville Rd
- 712 Horpel Dr
- 13551 Triadelphia Mill Rd
- 8225 Hawkins Creamery Rd
- 8724 Hawkins Creamery Rd Unit B
- 1119 Pennywort Cir
- 7045 Macbeth Way
- 1061 Berkley Dr

