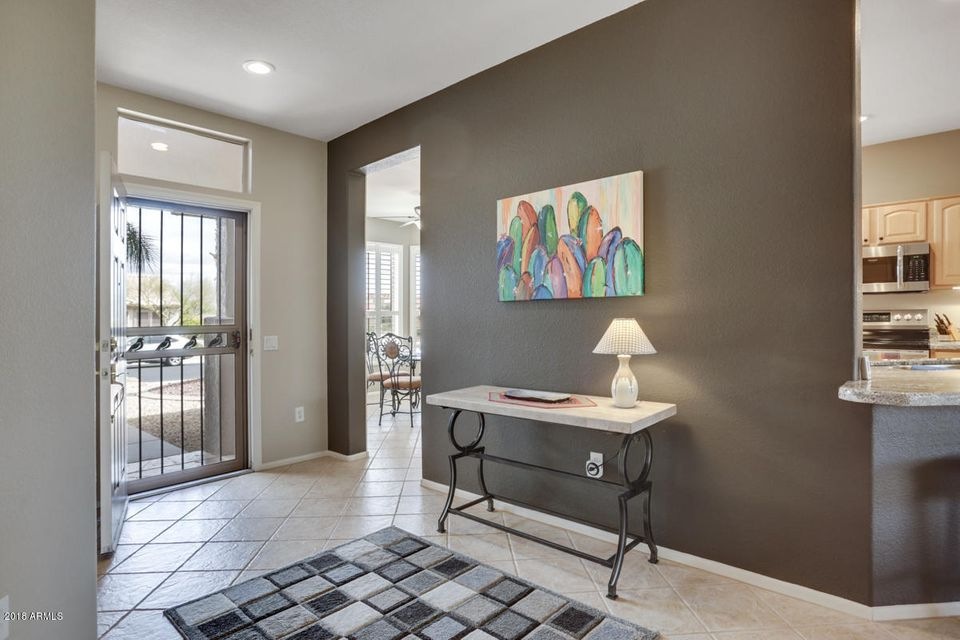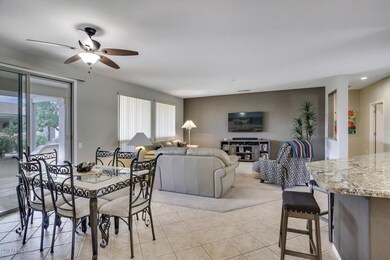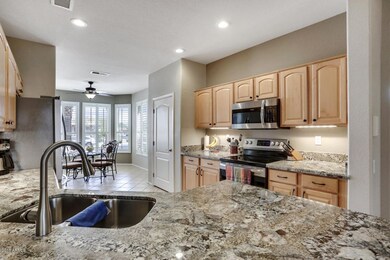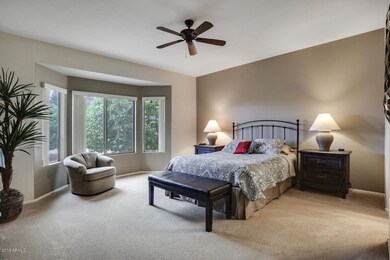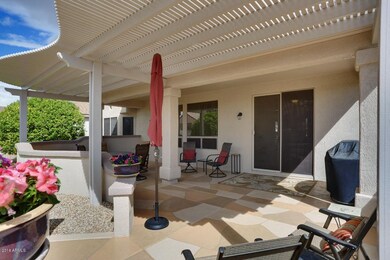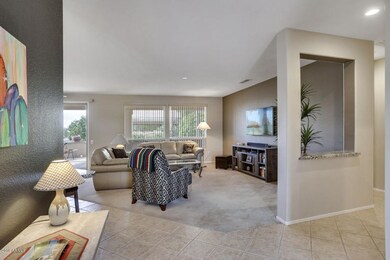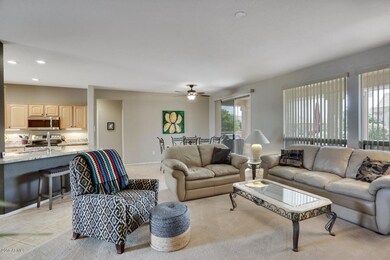
15501 W Las Verdes Way Surprise, AZ 85374
Sun City Grand NeighborhoodHighlights
- Golf Course Community
- Fitness Center
- RV Parking in Community
- Willow Canyon High School Rated A-
- Heated Spa
- Clubhouse
About This Home
As of April 2025This newly remolded Palo Verde sits on a beautiful corner lot. It has been highly upgraded some of those features are as follows; Granite c-tops, kitchen appliances & cabinet knobs, all new carpeting , interior newly painted, plantation shutters & new verticals, LED lights & under counter lighting, ceiling fans, hinges & door hardware, granite c-tops in the baths, Thomasville desk and shelves in the den, ext. patio with epoxy floors & cover, exterior paint, flat roof on patio re-coated & Kobalt garage store system. There is more but you have to see it. The kitchen has maple cabinets and a bay window. Master has dual sinks & a walk-in closet. The patio is the perfect place for entertaing friends & family. This home is move in ready so you can enjoy the resort style living of SCG.
Last Agent to Sell the Property
Treedah Magee
Home Realty License #SA539865000 Listed on: 03/17/2018

Last Buyer's Agent
Patricia Diehl
Award Realty License #SA629861000
Home Details
Home Type
- Single Family
Est. Annual Taxes
- $2,192
Year Built
- Built in 2000
Lot Details
- 8,617 Sq Ft Lot
- Desert faces the front and back of the property
- Front and Back Yard Sprinklers
- Sprinklers on Timer
Parking
- 2 Car Garage
- Garage Door Opener
Home Design
- Wood Frame Construction
- Tile Roof
- Stucco
Interior Spaces
- 1,870 Sq Ft Home
- 1-Story Property
- Ceiling height of 9 feet or more
- Ceiling Fan
- Double Pane Windows
- Solar Screens
Kitchen
- Eat-In Kitchen
- Breakfast Bar
- Built-In Microwave
- Dishwasher
- Granite Countertops
Flooring
- Carpet
- Tile
Bedrooms and Bathrooms
- 2 Bedrooms
- Walk-In Closet
- Remodeled Bathroom
- 2 Bathrooms
- Dual Vanity Sinks in Primary Bathroom
Laundry
- Laundry in unit
- Washer and Dryer Hookup
Pool
- Heated Spa
- Heated Pool
Schools
- Adult Elementary And Middle School
- Adult High School
Utilities
- Refrigerated Cooling System
- Heating System Uses Natural Gas
- High Speed Internet
- Cable TV Available
Additional Features
- No Interior Steps
- Covered patio or porch
Listing and Financial Details
- Tax Lot 223
- Assessor Parcel Number 232-40-223
Community Details
Overview
- Property has a Home Owners Association
- Cam Association, Phone Number (623) 546-7444
- Built by Del Webb
- Sun City Grand Subdivision, P9104 Floorplan
- FHA/VA Approved Complex
- RV Parking in Community
Amenities
- Clubhouse
- Theater or Screening Room
- Recreation Room
Recreation
- Golf Course Community
- Tennis Courts
- Fitness Center
- Heated Community Pool
- Community Spa
- Bike Trail
Ownership History
Purchase Details
Home Financials for this Owner
Home Financials are based on the most recent Mortgage that was taken out on this home.Purchase Details
Home Financials for this Owner
Home Financials are based on the most recent Mortgage that was taken out on this home.Purchase Details
Home Financials for this Owner
Home Financials are based on the most recent Mortgage that was taken out on this home.Purchase Details
Purchase Details
Home Financials for this Owner
Home Financials are based on the most recent Mortgage that was taken out on this home.Purchase Details
Purchase Details
Similar Homes in Surprise, AZ
Home Values in the Area
Average Home Value in this Area
Purchase History
| Date | Type | Sale Price | Title Company |
|---|---|---|---|
| Warranty Deed | $511,000 | Equity Title Agency | |
| Interfamily Deed Transfer | -- | Pioneer Title Agency Inc | |
| Interfamily Deed Transfer | -- | Pioneer Title Agency Inc | |
| Warranty Deed | $319,000 | Magnus Title Agency Llc | |
| Interfamily Deed Transfer | -- | None Available | |
| Cash Sale Deed | $226,500 | Lawyers Title Of Arizona Inc | |
| Interfamily Deed Transfer | -- | -- | |
| Cash Sale Deed | $162,559 | Sun City Title Agency Co | |
| Warranty Deed | -- | Sun City Title Agency Co |
Mortgage History
| Date | Status | Loan Amount | Loan Type |
|---|---|---|---|
| Previous Owner | $2,544,157 | Future Advance Clause Open End Mortgage | |
| Previous Owner | $180,000 | New Conventional | |
| Previous Owner | $149,000 | New Conventional | |
| Previous Owner | $150,000 | Credit Line Revolving | |
| Previous Owner | $90,000 | Credit Line Revolving |
Property History
| Date | Event | Price | Change | Sq Ft Price |
|---|---|---|---|---|
| 04/24/2025 04/24/25 | Sold | $511,000 | -1.7% | $273 / Sq Ft |
| 03/12/2025 03/12/25 | Pending | -- | -- | -- |
| 03/07/2025 03/07/25 | For Sale | $520,000 | +63.0% | $278 / Sq Ft |
| 04/20/2018 04/20/18 | Sold | $319,000 | 0.0% | $171 / Sq Ft |
| 03/18/2018 03/18/18 | Pending | -- | -- | -- |
| 03/16/2018 03/16/18 | For Sale | $319,000 | +40.8% | $171 / Sq Ft |
| 06/15/2012 06/15/12 | Sold | $226,500 | -4.8% | $121 / Sq Ft |
| 05/07/2012 05/07/12 | Pending | -- | -- | -- |
| 04/22/2012 04/22/12 | Price Changed | $237,900 | -0.8% | $127 / Sq Ft |
| 12/12/2011 12/12/11 | For Sale | $239,900 | -- | $128 / Sq Ft |
Tax History Compared to Growth
Tax History
| Year | Tax Paid | Tax Assessment Tax Assessment Total Assessment is a certain percentage of the fair market value that is determined by local assessors to be the total taxable value of land and additions on the property. | Land | Improvement |
|---|---|---|---|---|
| 2025 | $2,386 | $30,903 | -- | -- |
| 2024 | $2,378 | $29,431 | -- | -- |
| 2023 | $2,378 | $34,330 | $6,860 | $27,470 |
| 2022 | $2,358 | $28,780 | $5,750 | $23,030 |
| 2021 | $2,500 | $26,900 | $5,380 | $21,520 |
| 2020 | $2,470 | $25,370 | $5,070 | $20,300 |
| 2019 | $2,397 | $23,060 | $4,610 | $18,450 |
| 2018 | $2,378 | $22,380 | $4,470 | $17,910 |
| 2017 | $2,192 | $21,210 | $4,240 | $16,970 |
| 2016 | $2,010 | $20,270 | $4,050 | $16,220 |
| 2015 | $2,201 | $19,170 | $3,830 | $15,340 |
Agents Affiliated with this Home
-
H
Seller's Agent in 2025
Heather Van Peursem
Realty One Group
-
L
Seller Co-Listing Agent in 2025
Linda Van Peursem
Realty One Group
-
J
Buyer's Agent in 2025
Jim Braun
Coldwell Banker Realty
-
T
Seller's Agent in 2018
Treedah Magee
Home Realty
-
P
Buyer's Agent in 2018
Patricia Diehl
Award Realty
-
N
Seller's Agent in 2012
Nancy Muslin
Realty ONE Group
Map
Source: Arizona Regional Multiple Listing Service (ARMLS)
MLS Number: 5738188
APN: 232-40-223
- 15539 W La Salinas Ln
- 15368 W Memory Ln
- 17134 N Eureka Trail
- 15306 W Eureka Trail
- 15353 W Lea Ln
- 15268 W Melissa Ln
- 15655 W Bethesda Ct
- 15282 W Brookside Ln Unit 110
- 17201 N Chance Dr
- 15790 W Arrowhead Dr
- 17371 N Natura Trail
- 15750 W Linksview Dr
- 15805 W Arrowhead Dr
- 15231 W Melissa Ln
- 18013 N Sterling Dr
- 18137 N Plaza Ct
- 18001 N Timber Ridge Dr
- 15131 W Melissa Ln
- 15128 W Melissa Ln
- 18014 N Calypso Ct
