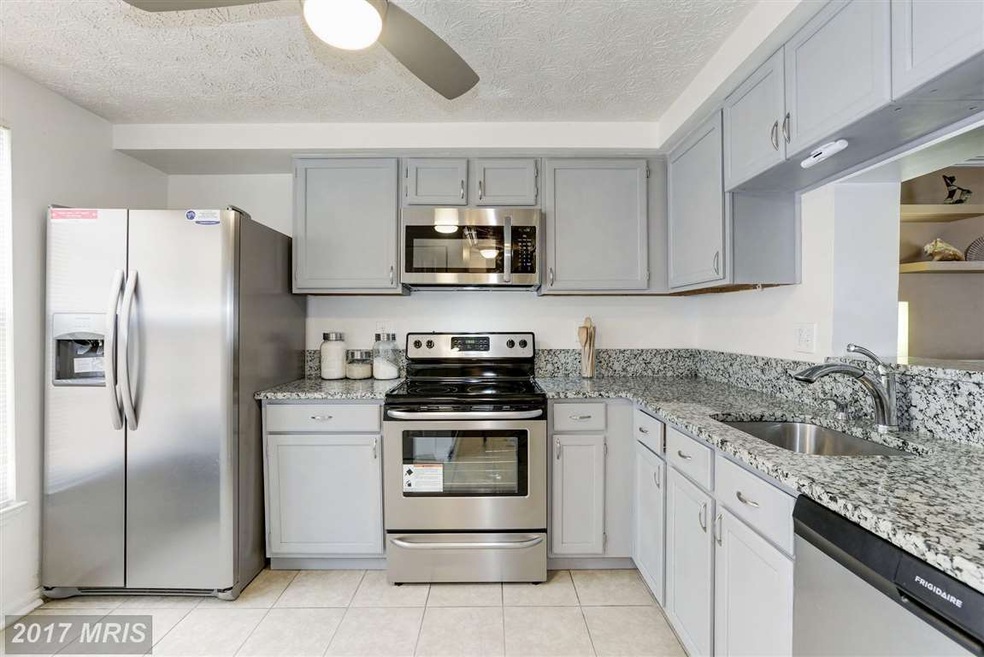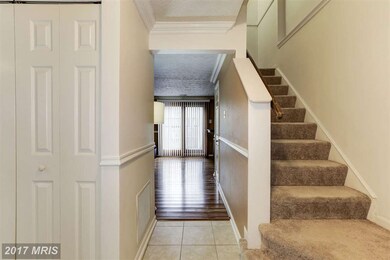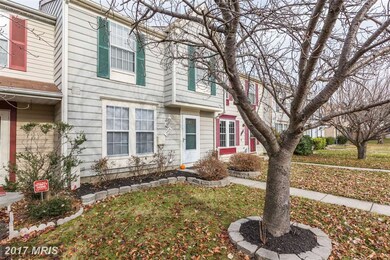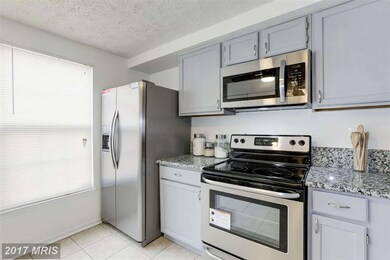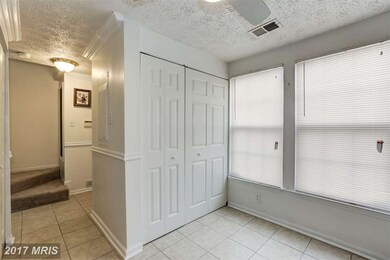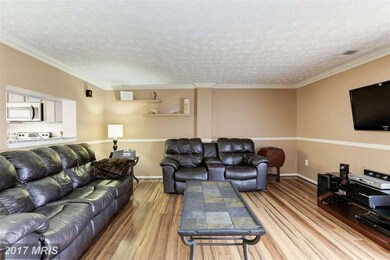
Highlights
- Traditional Architecture
- Double Pane Windows
- Laundry Room
- Combination Kitchen and Living
- Cooling Available
- Entrance Foyer
About This Home
As of March 2022Welcome home! Well maintained, light-filled townhome in Bowie features 3 bedrooms, updated 1.5 bathrooms, updated kitchen with stainless steel appliances, washer and dryer, bamboo flooring, fenced rear yard with patio, and lots of storage. Home is readily accessible to shopping, dining, entertainment, recreation, including Allen Pond park, and major thoroughfares. Don't miss out!
Last Agent to Sell the Property
Century 21 Redwood Realty License #SP98371776 Listed on: 12/09/2017

Townhouse Details
Home Type
- Townhome
Est. Annual Taxes
- $2,702
Year Built
- Built in 1987
Lot Details
- 1,500 Sq Ft Lot
- Two or More Common Walls
- Property is in very good condition
HOA Fees
- $33 Monthly HOA Fees
Parking
- 2 Assigned Parking Spaces
Home Design
- Traditional Architecture
- Vinyl Siding
Interior Spaces
- Property has 2 Levels
- Double Pane Windows
- Entrance Foyer
- Combination Kitchen and Living
- Dining Room
Kitchen
- Microwave
- Dishwasher
- Disposal
Bedrooms and Bathrooms
- 3 Bedrooms
- En-Suite Primary Bedroom
- 1.5 Bathrooms
Laundry
- Laundry Room
- Dryer
- Washer
Schools
- Northview Elementary School
- Benjamin Tasker Middle School
- Bowie High School
Utilities
- Cooling Available
- Heat Pump System
- Vented Exhaust Fan
- Electric Water Heater
Community Details
- Oak Pond Community
- Oak Pond Plat Fivephase Subdivision
Listing and Financial Details
- Tax Lot 3
- Assessor Parcel Number 17070792341
Ownership History
Purchase Details
Home Financials for this Owner
Home Financials are based on the most recent Mortgage that was taken out on this home.Purchase Details
Home Financials for this Owner
Home Financials are based on the most recent Mortgage that was taken out on this home.Purchase Details
Purchase Details
Similar Homes in Bowie, MD
Home Values in the Area
Average Home Value in this Area
Purchase History
| Date | Type | Sale Price | Title Company |
|---|---|---|---|
| Deed | $315,000 | None Listed On Document | |
| Deed | $230,500 | Legends Title Group Llc | |
| Deed | $111,995 | -- | |
| Deed | -- | -- |
Mortgage History
| Date | Status | Loan Amount | Loan Type |
|---|---|---|---|
| Open | $9,016 | New Conventional | |
| Open | $300,550 | New Conventional | |
| Closed | $9,016 | New Conventional | |
| Previous Owner | $223,585 | New Conventional | |
| Previous Owner | $260,000 | Purchase Money Mortgage |
Property History
| Date | Event | Price | Change | Sq Ft Price |
|---|---|---|---|---|
| 03/10/2022 03/10/22 | Sold | $315,000 | 0.0% | $276 / Sq Ft |
| 02/03/2022 02/03/22 | Pending | -- | -- | -- |
| 02/02/2022 02/02/22 | Off Market | $315,000 | -- | -- |
| 01/31/2022 01/31/22 | For Sale | $310,000 | -1.6% | $272 / Sq Ft |
| 10/22/2021 10/22/21 | Off Market | $315,000 | -- | -- |
| 10/22/2021 10/22/21 | For Sale | $310,000 | -1.6% | $272 / Sq Ft |
| 10/16/2021 10/16/21 | Pending | -- | -- | -- |
| 10/16/2021 10/16/21 | Off Market | $315,000 | -- | -- |
| 10/12/2021 10/12/21 | For Sale | $310,000 | +34.5% | $272 / Sq Ft |
| 01/29/2018 01/29/18 | Sold | $230,500 | +0.2% | $202 / Sq Ft |
| 12/20/2017 12/20/17 | Pending | -- | -- | -- |
| 12/09/2017 12/09/17 | For Sale | $230,000 | -- | $202 / Sq Ft |
Tax History Compared to Growth
Tax History
| Year | Tax Paid | Tax Assessment Tax Assessment Total Assessment is a certain percentage of the fair market value that is determined by local assessors to be the total taxable value of land and additions on the property. | Land | Improvement |
|---|---|---|---|---|
| 2024 | $4,314 | $263,967 | $0 | $0 |
| 2023 | $4,109 | $245,533 | $0 | $0 |
| 2022 | $3,863 | $227,100 | $75,000 | $152,100 |
| 2021 | $3,506 | $206,633 | $0 | $0 |
| 2020 | $3,155 | $186,167 | $0 | $0 |
| 2019 | $2,784 | $165,700 | $75,000 | $90,700 |
| 2018 | $2,718 | $161,667 | $0 | $0 |
| 2017 | $2,646 | $157,633 | $0 | $0 |
| 2016 | -- | $153,600 | $0 | $0 |
| 2015 | $2,741 | $153,600 | $0 | $0 |
| 2014 | $2,741 | $153,600 | $0 | $0 |
Agents Affiliated with this Home
-

Seller's Agent in 2022
Jimmy Rupert
Douglas Realty, LLC
(443) 618-5917
214 Total Sales
-
N
Buyer's Agent in 2022
Nichole Gonzales
Exit Landmark Realty
(575) 291-9229
30 Total Sales
-

Seller's Agent in 2018
Trina Crawley
Century 21 Redwood Realty
(202) 374-0193
10 Total Sales
-

Buyer's Agent in 2018
Rose Taylor
RE/MAX
(301) 651-3556
121 Total Sales
Map
Source: Bright MLS
MLS Number: 1004175301
APN: 07-0792341
- 15511 Norwegian Ct
- 15515 Norwegian Ct
- 15610 N Platte Dr
- 15509 Peach Walker Dr
- 15511 Peach Walker Dr
- 2412 Panther Ln
- 15708 Alameda Dr
- 15210 Noblewood Ln
- 2415 Mitchellville Rd
- 15806 Appleton Terrace
- 15215 Noblewood Ln
- 2334 Mitchellville Rd
- 2330 Mitchellville Rd
- 2264 Prince of Wales Ct
- 2279 Prince of Wales Ct
- 2704 Archangel Ct
- 3113 New Coach Ln
- 3000 Citation Ct
- 15608 Emery Ct
- 3410 Everette Dr
