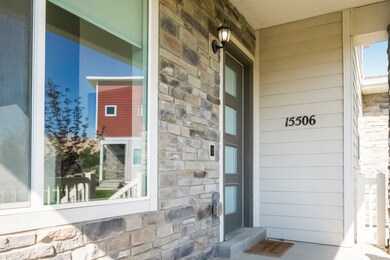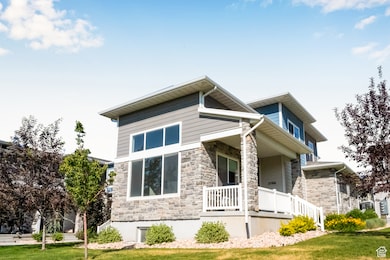15506 S Midnight View Way Bluffdale, UT 84065
Estimated payment $3,105/month
Highlights
- In Ground Pool
- Vaulted Ceiling
- Great Room
- Mountain View
- Main Floor Primary Bedroom
- 2 Car Attached Garage
About This Home
$30k price drop! This treasure looks and feels like a single family home! Exceptional and exciting 4-bed, two-car-garage, row end townhome with main floor living, 9-ft. ceilings on the main and upper level, sensational two-story vaulted gathering room, abundant light streaming through the walls of windows, and a serene neutral palette ready for you to move-in. Room for an island in the kitchen. New paint. Well maintained. Get creative with customizing the appealing ready-to-finish basement with fantastic daylight that is rough finished for 2 beds, a bath, and a family room! Not only can you make this already inviting home your own, but you can enjoy wonderful community amenities, such as the pool and playground. Come check it out! It is so fun to see!!
Listing Agent
Valeri Simpson
Berkshire Hathaway HomeServices Elite Real Estate License #9447299 Listed on: 06/13/2025
Townhouse Details
Home Type
- Townhome
Est. Annual Taxes
- $2,518
Year Built
- Built in 2019
Lot Details
- 1,307 Sq Ft Lot
- Landscaped
- Sprinkler System
HOA Fees
- $160 Monthly HOA Fees
Parking
- 2 Car Attached Garage
- Open Parking
Home Design
- Pitched Roof
- Stone Siding
- Asphalt
Interior Spaces
- 2,885 Sq Ft Home
- 3-Story Property
- Vaulted Ceiling
- Double Pane Windows
- Blinds
- Great Room
- Mountain Views
- Basement Fills Entire Space Under The House
- Electric Dryer Hookup
Kitchen
- Gas Range
- Free-Standing Range
- Disposal
Flooring
- Carpet
- Laminate
- Tile
Bedrooms and Bathrooms
- 4 Bedrooms | 1 Primary Bedroom on Main
- Walk-In Closet
- 2 Full Bathrooms
Schools
- Mountain Point Elementary School
- Hidden Valley Middle School
- Riverton High School
Utilities
- Forced Air Heating and Cooling System
- Natural Gas Connected
Additional Features
- ADA Inside
- In Ground Pool
Listing and Financial Details
- Assessor Parcel Number 33-14-327-047
Community Details
Overview
- Association fees include ground maintenance
- HOA Solutions Association, Phone Number (801) 341-2999
- Cobalt Village Subdivision
Amenities
- Picnic Area
Recreation
- Community Playground
- Community Pool
- Snow Removal
Pet Policy
- Pets Allowed
Map
Home Values in the Area
Average Home Value in this Area
Tax History
| Year | Tax Paid | Tax Assessment Tax Assessment Total Assessment is a certain percentage of the fair market value that is determined by local assessors to be the total taxable value of land and additions on the property. | Land | Improvement |
|---|---|---|---|---|
| 2025 | -- | $482,900 | $59,500 | $423,400 |
| 2024 | -- | $471,800 | $47,700 | $424,100 |
| 2023 | $2,625 | $449,500 | $45,000 | $404,500 |
| 2022 | $2,625 | $457,400 | $44,100 | $413,300 |
| 2021 | $2,209 | $359,400 | $38,000 | $321,400 |
| 2020 | $2,235 | $303,200 | $38,000 | $265,200 |
| 2019 | $465 | $38,000 | $38,000 | $0 |
Property History
| Date | Event | Price | List to Sale | Price per Sq Ft |
|---|---|---|---|---|
| 11/04/2025 11/04/25 | Price Changed | $519,900 | -5.4% | $180 / Sq Ft |
| 09/19/2025 09/19/25 | Price Changed | $549,800 | 0.0% | $191 / Sq Ft |
| 08/13/2025 08/13/25 | Price Changed | $549,900 | -1.8% | $191 / Sq Ft |
| 08/07/2025 08/07/25 | Price Changed | $559,900 | -0.7% | $194 / Sq Ft |
| 07/25/2025 07/25/25 | For Sale | $563,900 | 0.0% | $195 / Sq Ft |
| 07/09/2025 07/09/25 | Pending | -- | -- | -- |
| 07/08/2025 07/08/25 | Price Changed | $563,900 | -0.2% | $195 / Sq Ft |
| 07/01/2025 07/01/25 | Price Changed | $564,900 | -0.9% | $196 / Sq Ft |
| 06/13/2025 06/13/25 | For Sale | $569,900 | -- | $198 / Sq Ft |
Purchase History
| Date | Type | Sale Price | Title Company |
|---|---|---|---|
| Warranty Deed | -- | None Listed On Document | |
| Warranty Deed | -- | Real Advantage Ttl Ins Agcy | |
| Special Warranty Deed | -- | North American Title Llc | |
| Special Warranty Deed | -- | Old Republic Title Draper |
Mortgage History
| Date | Status | Loan Amount | Loan Type |
|---|---|---|---|
| Previous Owner | $199,900 | New Conventional |
Source: UtahRealEstate.com
MLS Number: 2091935
APN: 33-14-327-047-0000
- 15461 S Midnight View Way
- 1034 W Heritage Crest Way
- 15524 S Trumpet Ln
- 15541 S Democracy Dr
- 981 W Cyan Valley Way
- 15434 S Navy Trails Ln
- 15436 S Navy Trails Ln
- 1023 W Molly Pitcher Cir
- 15319 S Park Bluff Way
- 15392 S Tarawa Dr
- 15344 S Oriskany Ln
- 15207 S Dirks Bay
- 15237 S Tack Way
- 15135 S Reins Way Unit 680
- 15190 S Wild Horse Way
- 15188 S Wild Horse Way
- 15091 S Reins Way
- 15152 S Wild Horse Way
- 15088 S Cantle Dr
- 15081 S Halter Way
- 988 W Sapphire Peak Dr
- 15542 S Plentiful Way
- 15300 S Porter Rockwell Blvd
- 757 W Gallant Dr
- 589 W Life Dr
- 14716 S Rising Star Way
- 16371 S Piston Ln Unit 214
- 38 Manilla Cir
- 2771 W Chestnut St
- 14035 S Market View Dr
- 14747 S Draper Pointe Way
- 14527 S Travel Dr
- 3630 New Land Loop
- 186 E Future Way
- 4125 N 3250 W
- 13601 S 600 W
- 488 Lana Ct
- 461 W 13490 S
- 604 W Park Presidio Way
- 14075 S Bangerter Pkwy






