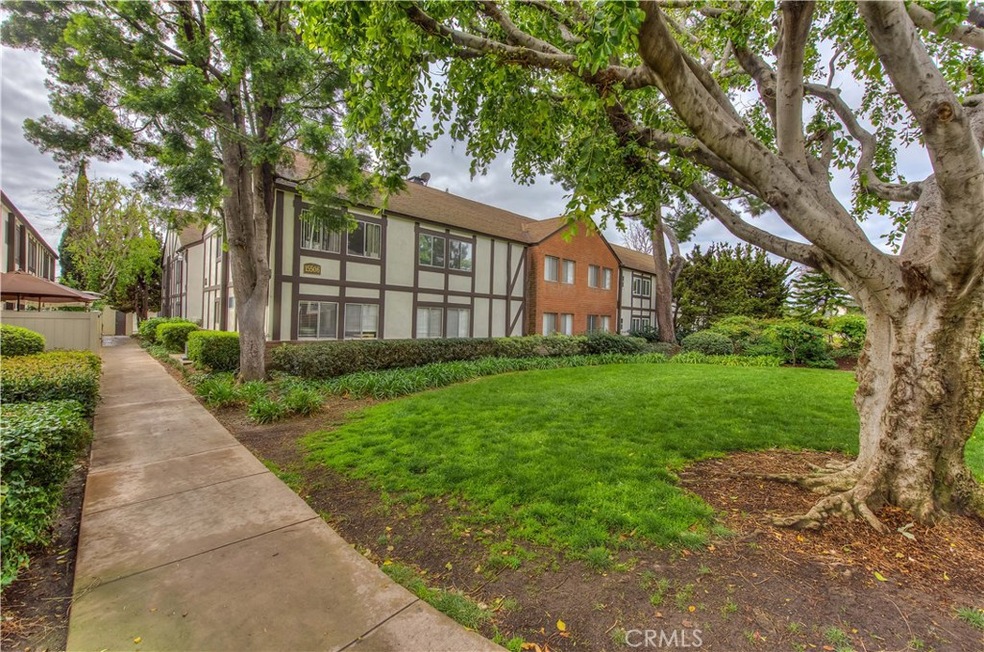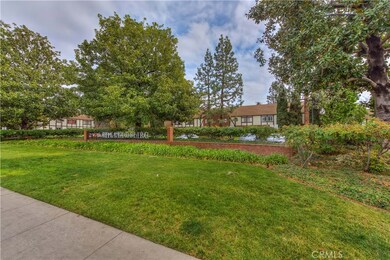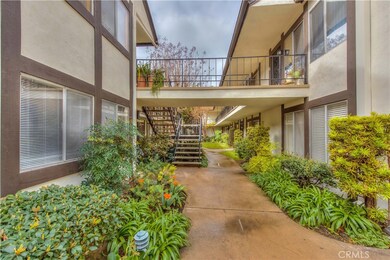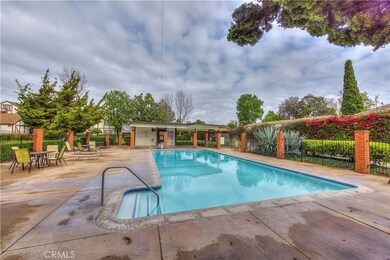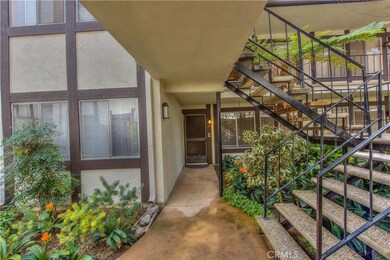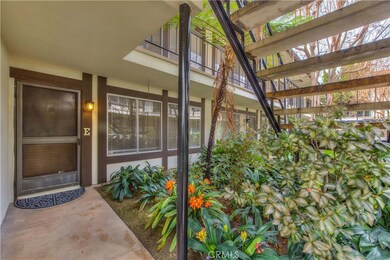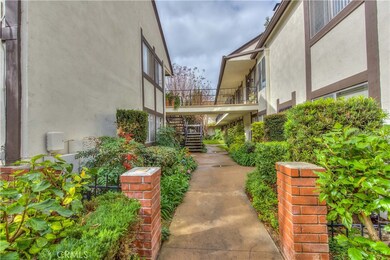
15506 Williams St Unit A50 Tustin, CA 92780
Highlights
- Open Floorplan
- End Unit
- Enclosed Patio or Porch
- Main Floor Bedroom
- Community Pool
- Bathtub
About This Home
As of July 2020Spacious Corner Lower Unit in Desirable Well-Maintained Williamshire Condominiums. Bright and Open Single Level Floor Plan with 1620 Sq. Ft. of living space offers a Spacious Living Room with an Elegant Fireplace, Large Master Bedroom with Walk-in Closet; Bright Kitchen with Abundance of Cabinet Space, Dining Area with Sliding Doors leading to an Enclosed Patio; Central Air Conditioning; Newer Flooring, Full Size Inside Laundry; Two-Car Detached Garage. Enjoy Beautiful Community with Pool, Clubhouse and Lush Landscape; HOA includes Water and Trash. Convent location close to freeways, Old Town Tustin, Shopping and Parks. Welcome Home!
Last Agent to Sell the Property
Seven Gables Real Estate License #01404469 Listed on: 04/10/2020

Property Details
Home Type
- Condominium
Est. Annual Taxes
- $5,505
Year Built
- Built in 1967
Lot Details
- End Unit
- 1 Common Wall
HOA Fees
- $493 Monthly HOA Fees
Parking
- 2 Car Garage
- Parking Available
Interior Spaces
- 1,620 Sq Ft Home
- 1-Story Property
- Open Floorplan
- Ceiling Fan
- Blinds
- Living Room with Fireplace
- Laundry Room
Bedrooms and Bathrooms
- 3 Main Level Bedrooms
- Walk-In Closet
- Bathtub
- Walk-in Shower
Home Security
Additional Features
- Enclosed Patio or Porch
- Central Air
Listing and Financial Details
- Tax Lot 1
- Tax Tract Number 6380
- Assessor Parcel Number 93371050
Community Details
Overview
- 98 Units
- Williamshire Condominiums Association, Phone Number (714) 634-0611
- Regent Association Services HOA
Recreation
- Community Pool
Security
- Carbon Monoxide Detectors
- Fire and Smoke Detector
Ownership History
Purchase Details
Home Financials for this Owner
Home Financials are based on the most recent Mortgage that was taken out on this home.Purchase Details
Home Financials for this Owner
Home Financials are based on the most recent Mortgage that was taken out on this home.Purchase Details
Similar Homes in the area
Home Values in the Area
Average Home Value in this Area
Purchase History
| Date | Type | Sale Price | Title Company |
|---|---|---|---|
| Grant Deed | $441,000 | Chicago Title Company | |
| Grant Deed | $339,000 | Orange Coast Title Co Socal | |
| Interfamily Deed Transfer | -- | -- |
Mortgage History
| Date | Status | Loan Amount | Loan Type |
|---|---|---|---|
| Open | $433,012 | FHA | |
| Previous Owner | $344,000 | New Conventional | |
| Previous Owner | $330,891 | FHA |
Property History
| Date | Event | Price | Change | Sq Ft Price |
|---|---|---|---|---|
| 07/15/2020 07/15/20 | Sold | $441,000 | 0.0% | $272 / Sq Ft |
| 06/23/2020 06/23/20 | Pending | -- | -- | -- |
| 06/02/2020 06/02/20 | Price Changed | $441,000 | +1.4% | $272 / Sq Ft |
| 06/01/2020 06/01/20 | Price Changed | $435,000 | -1.4% | $269 / Sq Ft |
| 04/10/2020 04/10/20 | For Sale | $441,000 | +30.1% | $272 / Sq Ft |
| 04/15/2016 04/15/16 | Sold | $339,000 | +1.2% | $209 / Sq Ft |
| 03/23/2016 03/23/16 | Pending | -- | -- | -- |
| 03/14/2016 03/14/16 | For Sale | $334,900 | 0.0% | $207 / Sq Ft |
| 02/24/2016 02/24/16 | Pending | -- | -- | -- |
| 02/18/2016 02/18/16 | For Sale | $334,900 | -- | $207 / Sq Ft |
Tax History Compared to Growth
Tax History
| Year | Tax Paid | Tax Assessment Tax Assessment Total Assessment is a certain percentage of the fair market value that is determined by local assessors to be the total taxable value of land and additions on the property. | Land | Improvement |
|---|---|---|---|---|
| 2025 | $5,505 | $477,351 | $369,720 | $107,631 |
| 2024 | $5,505 | $467,992 | $362,471 | $105,521 |
| 2023 | $5,368 | $458,816 | $355,364 | $103,452 |
| 2022 | $5,284 | $449,820 | $348,396 | $101,424 |
| 2021 | $5,179 | $441,000 | $341,564 | $99,436 |
| 2020 | $4,330 | $366,942 | $270,650 | $96,292 |
| 2019 | $4,227 | $359,748 | $265,344 | $94,404 |
| 2018 | $4,158 | $352,695 | $260,142 | $92,553 |
| 2017 | $4,086 | $345,780 | $255,041 | $90,739 |
| 2016 | $2,049 | $155,925 | $35,351 | $120,574 |
| 2015 | $2,137 | $153,583 | $34,820 | $118,763 |
| 2014 | $2,086 | $150,575 | $34,138 | $116,437 |
Agents Affiliated with this Home
-
Olga Keyes

Seller's Agent in 2020
Olga Keyes
Seven Gables Real Estate
(714) 906-7533
49 Total Sales
-
Rolando Ramirez
R
Seller Co-Listing Agent in 2020
Rolando Ramirez
Mission Group
(949) 506-6478
7 Total Sales
-
Oscar Tortola

Buyer's Agent in 2020
Oscar Tortola
Oscar Tortola Group Real Estate Services
(951) 733-2040
404 Total Sales
Map
Source: California Regional Multiple Listing Service (CRMLS)
MLS Number: PW20071885
APN: 933-710-50
- 15506 Williams St Unit A52
- 16578 Montego Way
- 124 Balboa Ln
- 131 Colombo Ln
- 16667 Montego Way
- 129 Colombo Ln
- 107 S Portola Ln Unit 41
- 15500 Tustin Village Way Unit 112
- 15500 Tustin Village Way Unit 15
- 33 Estrella
- 105 E Coronado Ln
- 141 E Coronado Ln
- 99 La Ronda
- 1733 Normandy Place Unit 73
- 709 S Lyon St
- 521 S Lyon St Unit 11
- 521 S Lyon St Unit 37
- 1709 Normandy Place Unit B
- 633 S Lyon St
- 689 S Lyon St
