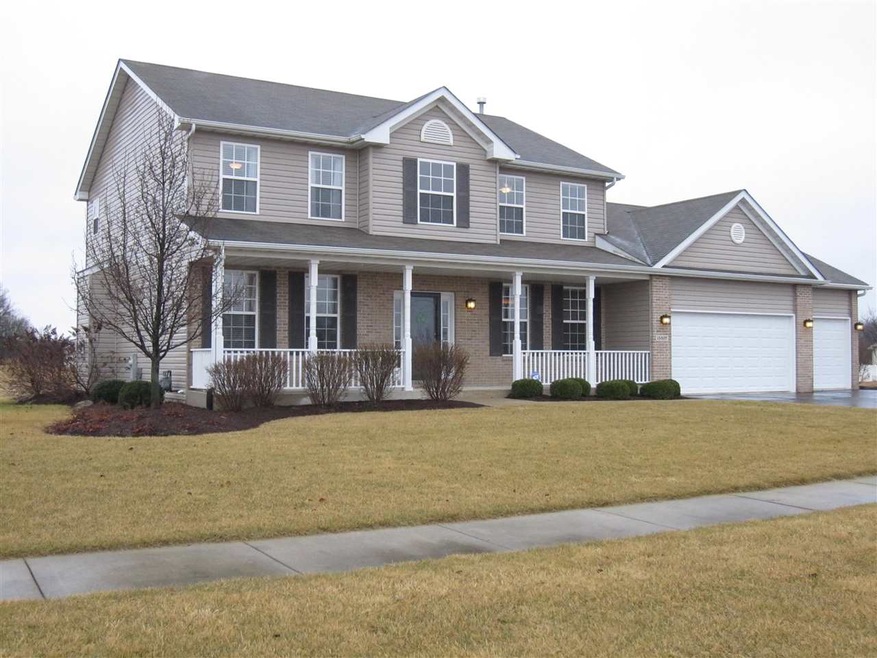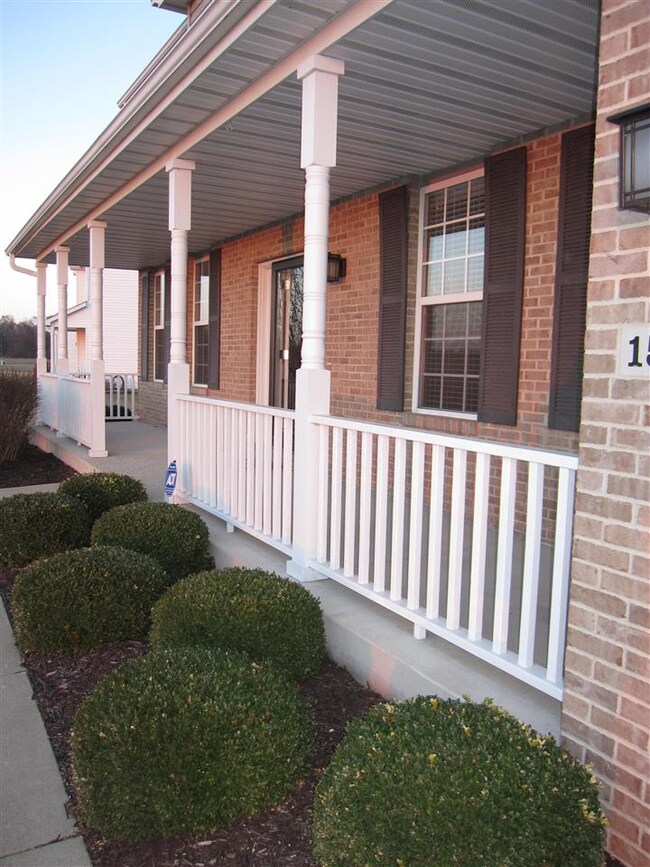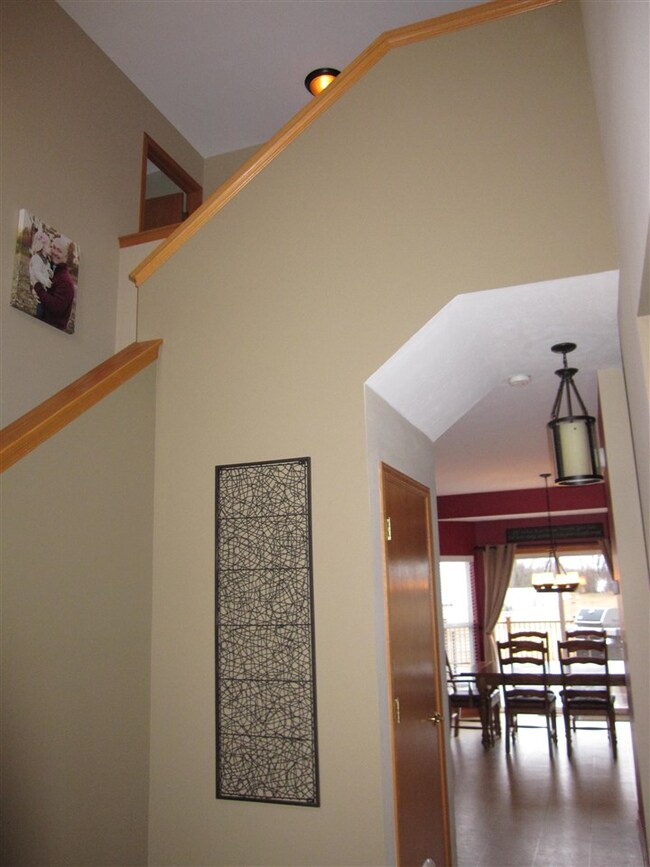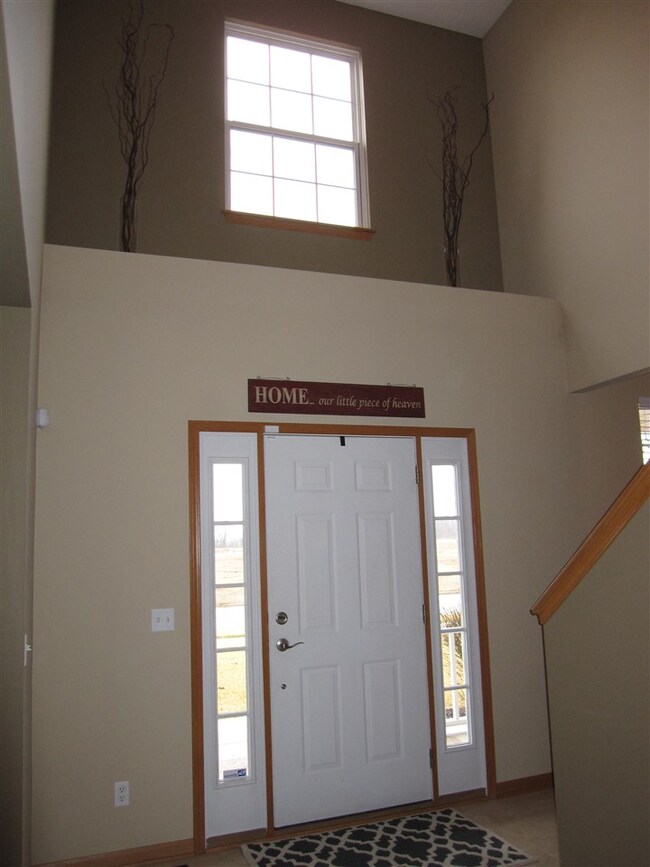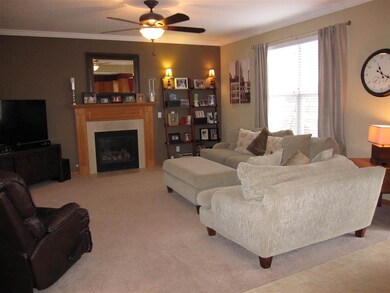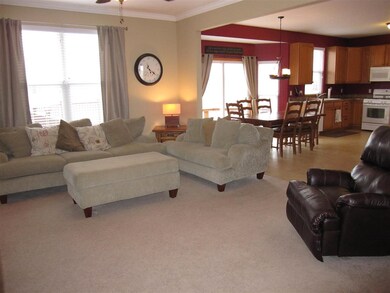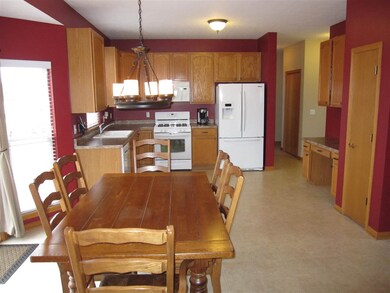
15507 Hickory Ln South Beloit, IL 61080
Highlights
- Deck
- Home Security System
- Water Softener
- Brick or Stone Mason
- Forced Air Heating and Cooling System
- Gas Fireplace
About This Home
As of March 2022Beautiful 2 Story Home in quiet subdivision. This 4 Bedroom Beauty has an Office on the main level. Over 2700 sq ft of living area w/9 foot ceilings on main level, crown moulding, large eat-in Kitchen w/pantry & built-in desk & first floor Laundry. The LL has egress window & Bath rough-in. Exterior features include a large covered front porch, beautiful professional landscaping, large deck & irrigation system all on a corner lot. This Home is ready for that large family!
Last Agent to Sell the Property
DICKERSON & NIEMAN License #475129000 Listed on: 02/23/2017

Co-Listed By
Rachel Ralph
DICKERSON & NIEMAN License #475156828
Home Details
Home Type
- Single Family
Est. Annual Taxes
- $4,533
Year Built
- Built in 2010
Lot Details
- 0.34 Acre Lot
- Irrigation
Home Design
- Brick or Stone Mason
- Shingle Roof
- Siding
Interior Spaces
- 2,723 Sq Ft Home
- 2-Story Property
- Gas Fireplace
- Basement Fills Entire Space Under The House
- Home Security System
- Laundry on main level
Kitchen
- Stove
- Gas Range
- Microwave
- Dishwasher
- Disposal
Bedrooms and Bathrooms
- 4 Bedrooms
Parking
- 3 Car Garage
- Driveway
Outdoor Features
- Deck
Schools
- Clark Elementary School
- South Beloit Jr High Middle School
- South Beloit Sr High School
Utilities
- Forced Air Heating and Cooling System
- Heating System Uses Natural Gas
- Gas Water Heater
- Water Softener
Ownership History
Purchase Details
Home Financials for this Owner
Home Financials are based on the most recent Mortgage that was taken out on this home.Purchase Details
Home Financials for this Owner
Home Financials are based on the most recent Mortgage that was taken out on this home.Purchase Details
Similar Homes in the area
Home Values in the Area
Average Home Value in this Area
Purchase History
| Date | Type | Sale Price | Title Company |
|---|---|---|---|
| Warranty Deed | $325,000 | Schlueter Ecklund & Davitt/Jh | |
| Grant Deed | $199,900 | Other | |
| Deed | $169,900 | -- |
Mortgage History
| Date | Status | Loan Amount | Loan Type |
|---|---|---|---|
| Open | $310,337 | FHA | |
| Previous Owner | $178,386 | FHA | |
| Previous Owner | $178,415 | FHA | |
| Previous Owner | $177,299 | FHA | |
| Previous Owner | -- | No Value Available | |
| Closed | $159,920 | No Value Available |
Property History
| Date | Event | Price | Change | Sq Ft Price |
|---|---|---|---|---|
| 03/23/2022 03/23/22 | Sold | $325,000 | -3.6% | $81 / Sq Ft |
| 02/18/2022 02/18/22 | Pending | -- | -- | -- |
| 02/09/2022 02/09/22 | Price Changed | $337,000 | -2.3% | $84 / Sq Ft |
| 02/02/2022 02/02/22 | For Sale | $345,000 | +72.6% | $86 / Sq Ft |
| 04/21/2017 04/21/17 | Sold | $199,900 | 0.0% | $73 / Sq Ft |
| 02/25/2017 02/25/17 | Pending | -- | -- | -- |
| 02/23/2017 02/23/17 | For Sale | $199,900 | -- | $73 / Sq Ft |
Tax History Compared to Growth
Tax History
| Year | Tax Paid | Tax Assessment Tax Assessment Total Assessment is a certain percentage of the fair market value that is determined by local assessors to be the total taxable value of land and additions on the property. | Land | Improvement |
|---|---|---|---|---|
| 2024 | $6,294 | $89,252 | $12,297 | $76,955 |
| 2023 | $6,102 | $79,583 | $10,965 | $68,618 |
| 2022 | $5,770 | $72,705 | $10,017 | $62,688 |
| 2021 | $5,544 | $68,038 | $9,374 | $58,664 |
| 2020 | $5,416 | $65,877 | $9,076 | $56,801 |
| 2019 | $4,929 | $58,429 | $14,434 | $43,995 |
| 2018 | $5,016 | $55,689 | $13,757 | $41,932 |
| 2017 | $4,847 | $53,378 | $13,186 | $40,192 |
| 2016 | $4,753 | $51,628 | $12,754 | $38,874 |
| 2015 | $4,533 | $50,447 | $12,462 | $37,985 |
| 2014 | $4,516 | $50,447 | $12,462 | $37,985 |
Agents Affiliated with this Home
-

Seller's Agent in 2022
Heather Collins
Keller Williams Realty Signature
(779) 221-9966
27 in this area
267 Total Sales
-
C
Buyer's Agent in 2022
Cris Breidenbach
Key Realty, Inc
-

Seller's Agent in 2017
Vicki Flanders
DICKERSON & NIEMAN
(815) 985-6144
8 in this area
82 Total Sales
-
R
Seller Co-Listing Agent in 2017
Rachel Ralph
DICKERSON & NIEMAN
-

Buyer's Agent in 2017
Cindy Helms
Century 21 Affiliated
(608) 346-2970
13 in this area
145 Total Sales
Map
Source: NorthWest Illinois Alliance of REALTORS®
MLS Number: 201700858
APN: 03-01-479-010
- 1523 Fern (Lots 38-42) Ln
- 1523 Fern Ln
- 1527 Fern Ln
- 1531 Fern Ln
- 1526 Fern Ln
- 666 S Bluff #818 St
- XX S Bluff Rd
- 215 S Moore St
- 1912 Blackhawk Blvd
- 1834 Fischer Rd
- xxx Perry Ave
- 1343 Kenwood Ave
- 115 Moore St
- 352 Springfield Ave
- 114 S Adams St
- 214 Sauk Ridge Dr Unit 18214
- 1139 Euclid Ave
- 741 Vernon Ave
- 1923 Barbara Ln
- 14836 Hunters Way
