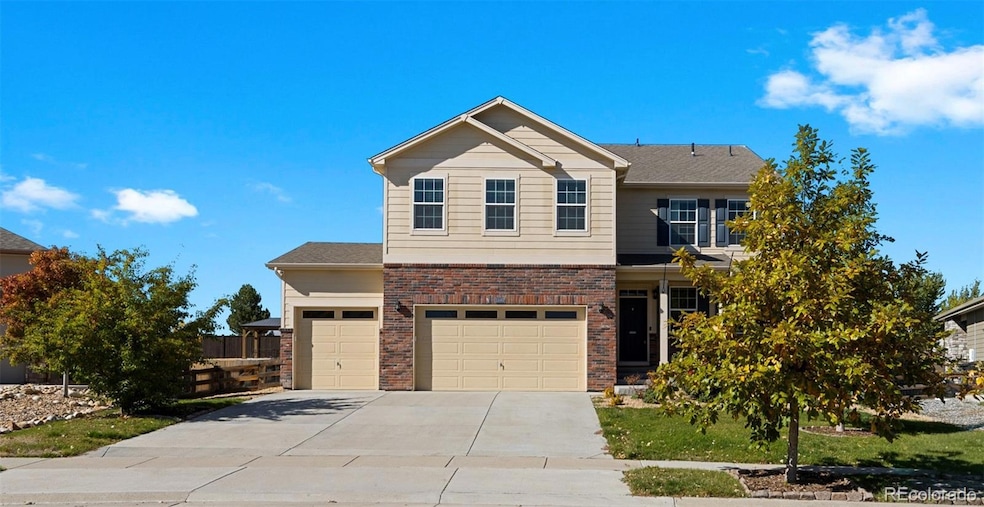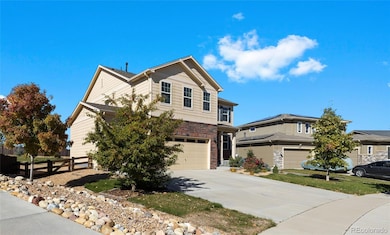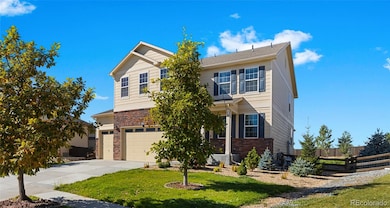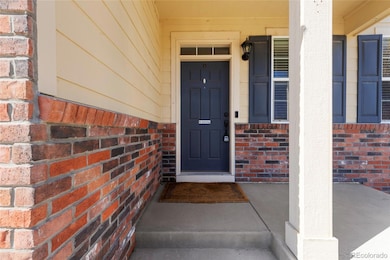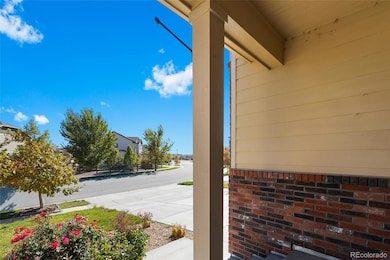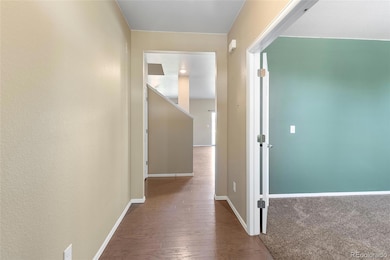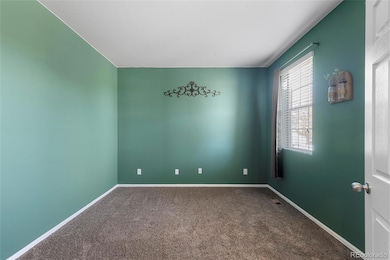15507 Quince Cir Thornton, CO 80602
Estimated payment $3,736/month
Highlights
- Primary Bedroom Suite
- High Ceiling
- Private Yard
- Open Floorplan
- Granite Countertops
- Den
About This Home
Welcome to this stunning 5-bedroom, 3-bathroom home located on a spacious 0.34-acre lot in the desirable Waterside/Talon View neighborhood of Thornton. Built in 2018, this 2,718 sq ft residence offers modern style, comfort, and flexibility for today’s lifestyle. This vibrant community comes together throughout the year to host fun events, including two neighborhood garage sales, a festive 4th of July celebration, and a lively Trick-or-Treat Street in the fall. It's a place where neighbors connect, traditions thrive, and community spirit shines. ***The main floor features an open-concept kitchen with stainless steel appliances, a large island, and ample cabinetry, perfect for entertaining and everyday living. You'll also find a versatile main-floor bedroom and a separate study, ideal for guests, a 2nd office, or multi-generational needs. ***Upstairs, spacious bedrooms and a well-appointed bathroom, with dual sinks and a separate tub/shower/toilet room, provide space for everyones needs. The expansive primary bedroom suite features a large walk-in closet, and a second closet for added storage. The en-suite bath offers dual sinks, a private water closet, a convenient linen closet, and a generous shower—combining comfort and functionality in one elegant retreat. ***Enjoy outdoor living on the expansive patio and pergola, overlooking a beautifully newly landscaped (apple, peach and evergreen trees with sprinkler system) and fully fenced backyard—perfect for gatherings, gardening, or play. A rare three-car garage, with 2 electric opening doors, offers excellent storage and parking.***Conveniently located with quick access to Hwy 470, 7, and Quebec Street, and just a short drive to I-25 and Denver International Airport. This home combines suburban tranquility with urban accessibility, and is move-in ready for anyone looking for space, quality, and flexibility in a growing community.
Listing Agent
eXp Realty, LLC Brokerage Phone: 720-261-2211 License #100049848 Listed on: 10/20/2025

Home Details
Home Type
- Single Family
Est. Annual Taxes
- $8,396
Year Built
- Built in 2018
Lot Details
- 0.34 Acre Lot
- Landscaped
- Private Yard
Parking
- 3 Car Attached Garage
Home Design
- Frame Construction
- Composition Roof
Interior Spaces
- 2,703 Sq Ft Home
- 2-Story Property
- Open Floorplan
- High Ceiling
- Ceiling Fan
- Double Pane Windows
- Window Treatments
- Family Room
- Living Room
- Dining Room
- Den
Kitchen
- Eat-In Kitchen
- Self-Cleaning Oven
- Range
- Microwave
- Dishwasher
- Kitchen Island
- Granite Countertops
- Laminate Countertops
- Disposal
Flooring
- Carpet
- Laminate
- Vinyl
Bedrooms and Bathrooms
- Primary Bedroom Suite
- En-Suite Bathroom
- Walk-In Closet
- 3 Full Bathrooms
Laundry
- Laundry Room
- Dryer
- Washer
Home Security
- Outdoor Smart Camera
- Carbon Monoxide Detectors
- Fire and Smoke Detector
Eco-Friendly Details
- Smart Irrigation
Outdoor Features
- Covered Patio or Porch
- Rain Gutters
Schools
- Brantner Elementary School
- Roger Quist Middle School
- Riverdale Ridge High School
Utilities
- Forced Air Heating and Cooling System
- Gas Water Heater
- High Speed Internet
Community Details
- Property has a Home Owners Association
- Association fees include ground maintenance
- Talon Pointe Metropolitan Association, Phone Number (303) 818-9365
- Talon View Subdivision
Listing and Financial Details
- Exclusions: Seller's remaining personal items
- Assessor Parcel Number R0179491
Map
Home Values in the Area
Average Home Value in this Area
Tax History
| Year | Tax Paid | Tax Assessment Tax Assessment Total Assessment is a certain percentage of the fair market value that is determined by local assessors to be the total taxable value of land and additions on the property. | Land | Improvement |
|---|---|---|---|---|
| 2024 | $8,396 | $41,130 | $6,880 | $34,250 |
| 2023 | $8,260 | $46,200 | $7,100 | $39,100 |
| 2022 | $5,438 | $31,840 | $6,600 | $25,240 |
| 2021 | $5,438 | $31,840 | $6,600 | $25,240 |
| 2020 | $5,319 | $32,540 | $9,300 | $23,240 |
| 2019 | $5,279 | $32,540 | $9,300 | $23,240 |
| 2018 | $928 | $5,590 | $5,590 | $0 |
| 2017 | $897 | $5,410 | $5,410 | $0 |
| 2016 | $563 | $3,500 | $3,500 | $0 |
| 2015 | $562 | $3,500 | $3,500 | $0 |
| 2014 | $557 | $210 | $210 | $0 |
Property History
| Date | Event | Price | List to Sale | Price per Sq Ft |
|---|---|---|---|---|
| 10/20/2025 10/20/25 | For Sale | $575,000 | -- | $213 / Sq Ft |
Purchase History
| Date | Type | Sale Price | Title Company |
|---|---|---|---|
| Warranty Deed | $556,000 | First Integrity Title | |
| Special Warranty Deed | $460,755 | Heritage Title Co |
Mortgage History
| Date | Status | Loan Amount | Loan Type |
|---|---|---|---|
| Open | $560,642 | New Conventional | |
| Previous Owner | $368,604 | New Conventional |
Source: REcolorado®
MLS Number: 2086222
APN: 1571-09-3-22-004
- 7465 E 157th Place
- 7426 E 158th Place
- 7458 E 158th Place
- 15358 Poplar St
- 15352 Poplar St
- 15348 Poplar St
- 15343 Poplar St
- 15342 Poplar St
- Harmony Plan at Waterside at Todd Creek
- 15287 Poplar St
- 15285 Pontiac St
- 15253 Olive Way
- 15211 Quince St
- 7160 E 152nd Ave
- 7130 E 152nd Ave
- 7160 152nd Place
- 7130 152nd Place
- Plan 4003 at Talon Pointe - The Legacy Collection
- Plan 5006 at Talon Pointe - The Estates Collection
- Plan 5005 at Talon Pointe - The Estates Collection
- 13833 Leyden St
- 13561 Oneida Ln
- 13521 Oneida Ln
- 13477 Oneida Ln
- 13476 Oneida Ln
- 13451 Oneida Ln
- 13413 Oneida Ln
- 13447 Oneida Ln
- 4654 E 135th Ave
- 13295 Holly St
- 13364 Birch Cir
- 5530 E 130th Dr
- 13312 Ash Cir
- 12872 Jasmine St
- 1205 Bluebird St
- 3839 E 133rd Cir
- 1141 Cardinal Ave
- 744 Mockingbird St
- 4720 E 129th Cir
- 4175 E 130th Place
