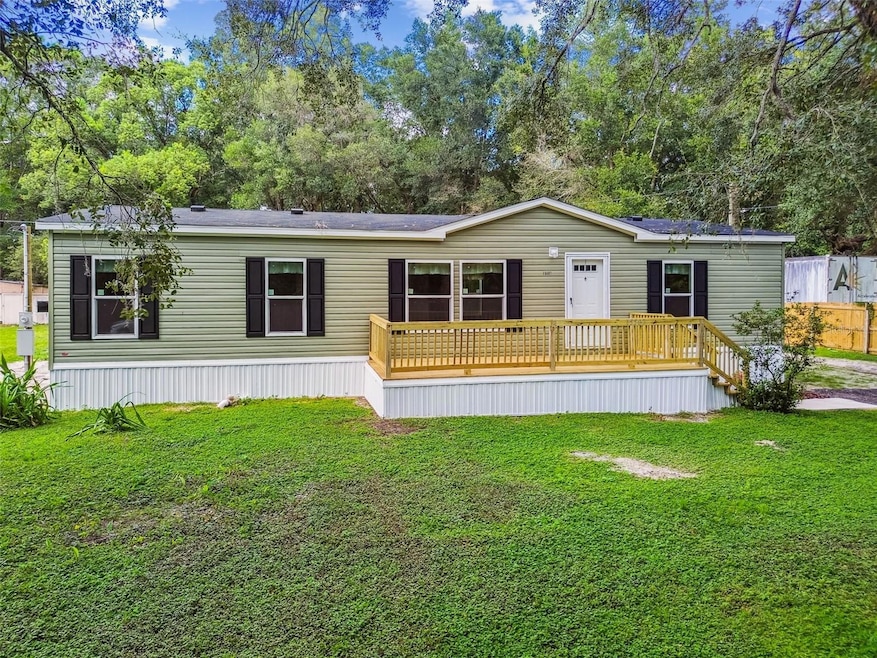
15507 Wilson Blvd Masaryktown, FL 34604
Estimated payment $1,491/month
Highlights
- New Construction
- View of Trees or Woods
- Deck
- Nature Coast Technical High School Rated A-
- Open Floorplan
- Private Lot
About This Home
Beautiful & Brand New!
This stunning 3 bedroom, 2 bathroom manufactured home sits on just over half an acre in the peaceful Masaryktown community of Brooksville. Featuring an open concept split-bedroom floor plan, this home was designed with efficiency, comfort, and privacy in mind.
Inside, you’ll find wide plank laminate flooring throughout—both durable and easy to maintain. The bright, open kitchen is perfect for entertaining and includes oak brown cabinetry, brand-new energy-efficient appliances, and a window over the sink with a view of the backyard. All bedrooms are generously sized and feature large walk-in closets for ample storage.
Step out the rear door to a wooden deck and patio, the perfect space for grilling and enjoying your private backyard. The expansive front entry deck adds another inviting outdoor living area.
Everything here is brand new—from the AC unit and appliances to the well pump and the home itself—giving you peace of mind for years to come.
The property also showcases beautiful Grandfather Oaks and is tucked away on a quiet street. With no HOA, you’re free to bring your boat, camper, or trailer, and there’s plenty of room to add a workshop or detached garage.
Conveniently located just 5 minutes from the Veterans Expressway for an easy commute to Tampa and the airport, and less than 10 minutes from Historic Downtown Brooksville, this home combines modern living with country charm.
Don’t miss out—schedule your private showing today!
Listing Agent
SIGNATURE REALTY ASSOCIATES Brokerage Phone: 813-689-3115 License #3271784 Listed on: 08/22/2025
Open House Schedule
-
Saturday, August 30, 202511:00 am to 1:00 pm8/30/2025 11:00:00 AM +00:008/30/2025 1:00:00 PM +00:00Add to Calendar
Property Details
Home Type
- Manufactured Home
Est. Annual Taxes
- $895
Year Built
- Built in 2025 | New Construction
Lot Details
- 0.51 Acre Lot
- South Facing Home
- Private Lot
- Oversized Lot
Home Design
- Shingle Roof
- Metal Siding
- Vinyl Siding
Interior Spaces
- 1,352 Sq Ft Home
- Open Floorplan
- Ceiling Fan
- Family Room Off Kitchen
- Living Room
- Inside Utility
- Laundry Room
- Laminate Flooring
- Views of Woods
- Crawl Space
Kitchen
- Eat-In Kitchen
- Range
- Dishwasher
Bedrooms and Bathrooms
- 3 Bedrooms
- Split Bedroom Floorplan
- Walk-In Closet
- 2 Full Bathrooms
Outdoor Features
- Deck
- Patio
- Exterior Lighting
- Private Mailbox
- Front Porch
Mobile Home
- Manufactured Home
Utilities
- Central Heating and Cooling System
- Thermostat
- 1 Water Well
- Electric Water Heater
- 1 Septic Tank
- High Speed Internet
- Cable TV Available
Community Details
- No Home Owners Association
- Built by Champion Homes
- Masaryktown/Oak Forest 2690 Subdivision
Listing and Financial Details
- Visit Down Payment Resource Website
- Legal Lot and Block 02 / 02
- Assessor Parcel Number R36-423-18-0000-0230-0050
Map
Home Values in the Area
Average Home Value in this Area
Property History
| Date | Event | Price | Change | Sq Ft Price |
|---|---|---|---|---|
| 08/22/2025 08/22/25 | For Sale | $259,900 | +549.8% | $192 / Sq Ft |
| 03/31/2025 03/31/25 | Sold | $40,000 | -20.0% | $32 / Sq Ft |
| 03/14/2025 03/14/25 | Pending | -- | -- | -- |
| 03/06/2025 03/06/25 | For Sale | $50,000 | -- | $40 / Sq Ft |
Similar Home in Masaryktown, FL
Source: Stellar MLS
MLS Number: TB8420610
APN: R36-423-18-0000-0230-0050
- 1827 Trillium Blvd
- 1942 Trillium Blvd
- 15682 Stone House Dr
- 15571 Stone House Dr
- 15561 Stone House Dr
- 15531 Stone House Dr
- 16118 Wilson Blvd
- 449 Monroe Ave
- 15287 Stone House Dr
- 343 Lincoln Ave
- 484 Lincoln Ave
- 304 Lincoln Ave
- 237 Monroe Ave
- 445 Korbus Rd
- 16223 Wilson Blvd
- 333 Alpine Thistle Dr
- 316 Jenkins Ave
- 15585 Lily Wood Ln
- 980 Hill Flower Dr
- 303 Grand Ave
- 15566 Sword Lily Place
- 228 Roosevelt Ave
- 806 Sea Holly Dr
- 15592 Enclave Way
- 286 Cherry Birch Ln
- 1079 Purple Flower Ct
- 277 Coast Dr
- 456 Voltaire Dr
- 18520 Wildlife Trail
- 21220 Hi Ho Ln
- 868 Old Windsor Way
- 571 Old Windsor Way
- 14024 Higgins St
- 13576 Hunters Point St
- 14363 Pablo Blvd
- 14605 Naimisha Loop
- 14352 Pablo Blvd
- 1502 Diane St
- 14221 Pablo Blvd
- 14711 Naimisha Loop






