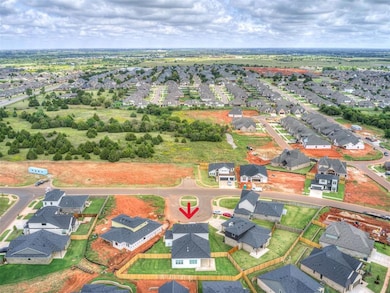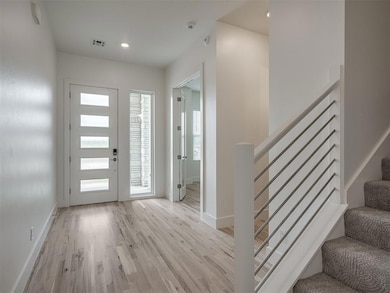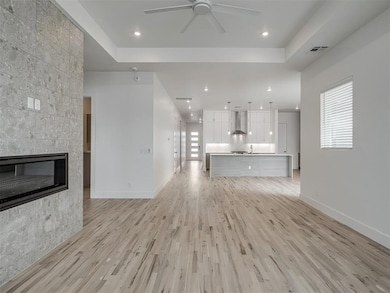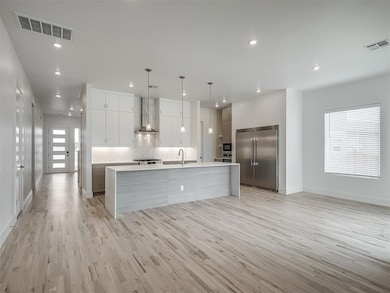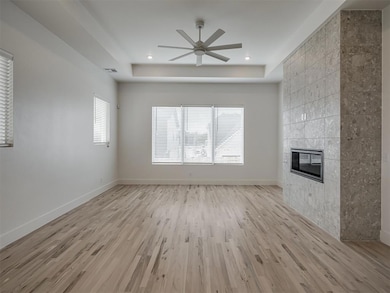15509 Ceres Place Edmond, OK 73013
West Edmond NeighborhoodEstimated payment $4,011/month
Highlights
- New Construction
- 0.42 Acre Lot
- 1 Fireplace
- Deer Creek Elementary School Rated A
- Modern Architecture
- Bonus Room
About This Home
LIMITED INCENTIVE - Ask for details. Introducing the Laguna Modern, a stunning 3,060 (mol) sq. ft. residence designed for modern comfort and effortless luxury at 15509 Ceres Place. Nestled in Echo Park, Deer Creek’s newest and most sought-after community, this home offers an open and inviting layout, perfect for today’s lifestyle. From the moment you step inside, you’ll feel an immediate sense of home. Expansive high ceilings and an abundance of natural light create a bright & airy atmosphere, while the fireplace serves as a striking focal point in the main living space. Stunning flooring throughout the main areas and the owner’s suite adds a high-end touch, enhancing the home’s contemporary elegance. At the heart of the home, the gourmet kitchen is a chef’s dream. Outfitted with double ovens, gas range, a stainless-steel refrigerator, & spacious butler’s pantry, this space is both stylish and highly functional. A wealth of cabinetry and counter space, along with designer finishes, ensures a seamless cooking and entertaining experience. Beyond the main living areas, this home offers a study with double doors, ideal for remote work or quiet reflection. Stylist doors on the first floor elevate the home’s grandeur, while included blinds, post-tension engineered foundation provide peace of mind, a zoned sprinkler system, and a fenced yard with a gate add to its move-in-ready appeal. Residents enjoy quick access to top-tier shopping, hospitals, restaurants, and entertainment venues. Exciting coming-soon amenities include a playground, basketball court, and clubhouse, providing endless opportunities for relaxation, recreation, and building lasting memories. Plus, families will appreciate access to the renowned Deer Creek Schools, known for its excellence in education. For details stop by the Model home at 15512 Echo Park Drive: Sat 10a-6pm, Sun 1pm-6pm & Mon-Thurs by appointment. Welcome Home!
Open House Schedule
-
Friday, November 28, 20251:00 to 5:00 pm11/28/2025 1:00:00 PM +00:0011/28/2025 5:00:00 PM +00:00Weather permitting.Add to Calendar
-
Saturday, November 29, 202511:00 am to 5:00 pm11/29/2025 11:00:00 AM +00:0011/29/2025 5:00:00 PM +00:00Weather permitting.Add to Calendar
Home Details
Home Type
- Single Family
Year Built
- Built in 2025 | New Construction
Lot Details
- 0.42 Acre Lot
- North Facing Home
- Wood Fence
- Interior Lot
- Sprinkler System
HOA Fees
- $42 Monthly HOA Fees
Parking
- 3 Car Attached Garage
- Garage Door Opener
- Driveway
Home Design
- Modern Architecture
- Pillar, Post or Pier Foundation
- Brick Frame
- Composition Roof
Interior Spaces
- 3,060 Sq Ft Home
- 2-Story Property
- Ceiling Fan
- 1 Fireplace
- Bonus Room
- Utility Room with Study Area
- Laundry Room
- Inside Utility
Kitchen
- Double Oven
- Electric Oven
- Gas Range
- Free-Standing Range
- Microwave
- Dishwasher
- Disposal
Flooring
- Carpet
- Tile
- Vinyl
Bedrooms and Bathrooms
- 4 Bedrooms
Home Security
- Home Security System
- Fire and Smoke Detector
Outdoor Features
- Covered Patio or Porch
Schools
- Deer Creek Elementary School
- Deer Creek Middle School
- Deer Creek High School
Utilities
- Central Heating and Cooling System
- Tankless Water Heater
Community Details
- Association fees include greenbelt, pool
- Mandatory home owners association
Listing and Financial Details
- Legal Lot and Block 014 / 003
Map
Home Values in the Area
Average Home Value in this Area
Tax History
| Year | Tax Paid | Tax Assessment Tax Assessment Total Assessment is a certain percentage of the fair market value that is determined by local assessors to be the total taxable value of land and additions on the property. | Land | Improvement |
|---|---|---|---|---|
| 2024 | -- | $1,509 | $1,509 | -- |
Property History
| Date | Event | Price | List to Sale | Price per Sq Ft |
|---|---|---|---|---|
| 06/13/2025 06/13/25 | For Sale | $631,900 | -- | $207 / Sq Ft |
Purchase History
| Date | Type | Sale Price | Title Company |
|---|---|---|---|
| Warranty Deed | $87,500 | Chicago Title | |
| Warranty Deed | $87,500 | Chicago Title |
Mortgage History
| Date | Status | Loan Amount | Loan Type |
|---|---|---|---|
| Open | $532,000 | Construction | |
| Closed | $532,000 | Construction |
Source: MLSOK
MLS Number: 1175553
APN: 219821450
- 5705 NW 154th Terrace
- 5613 NW 154th Terrace
- 5709 NW 154th Terrace
- 5609 NW 154th Terrace
- 5613 NW 155th St
- Plan 2920 at Echo Park
- Plan 2192 at Echo Park
- Plan 2604 at Echo Park
- Malibu Plan at Echo Park
- Plan 2528 at Echo Park
- Plan 2207 at Echo Park
- Plan 2106 at Echo Park
- Plan 2343 at Echo Park
- Plan 2340 at Echo Park
- Plan 2115 at Echo Park
- Malibu w/Balcony Plan at Echo Park
- Plan 2214 at Echo Park
- Oceanside Plan at Echo Park
- Plan 2159 at Echo Park
- Catalina Plan at Echo Park
- 6100 NW 154th St
- 5701 Mistletoe Ct
- 16304 Fair Winds Way
- 5209 NW 164th Terrace
- 6601 NW 150th Terrace
- 4917 NW 163rd St
- 4304 NW 164th Terrace
- 14600 N Rockwell Ave
- 4116 NW 154th St
- 7208 NW 156th St
- 4100 NW 152nd Terrace
- 5300 W Memorial Rd
- 15400 Lone Oak Rd
- 14812 Turner Falls Rd
- 14117 N Rockwell Ave
- 13331 N Macarthur Blvd
- 6300 W Memorial Rd
- 4201 W Memorial Rd
- 6700 W Memorial Rd
- 13001 Providence Creek Dr


