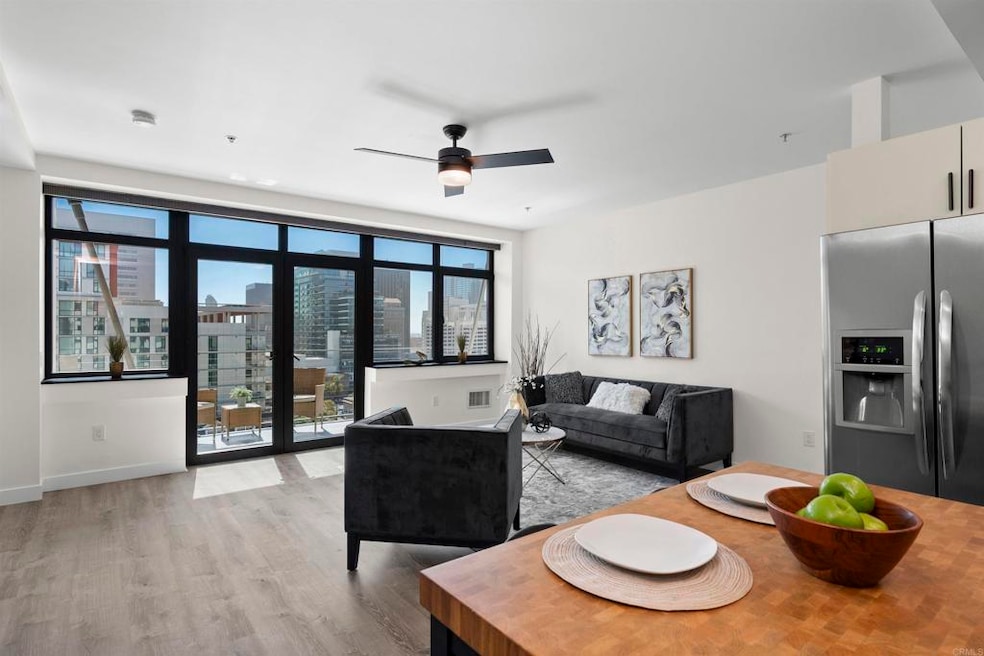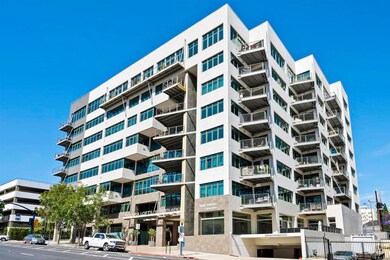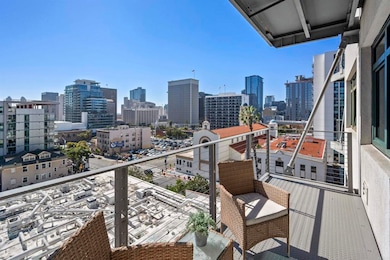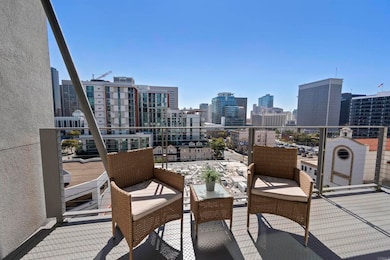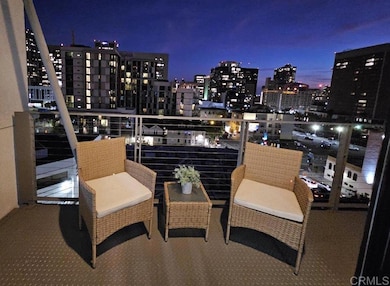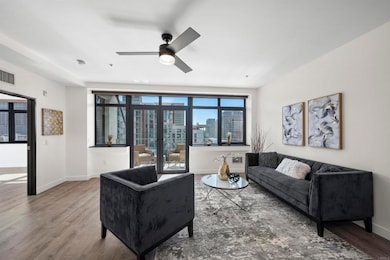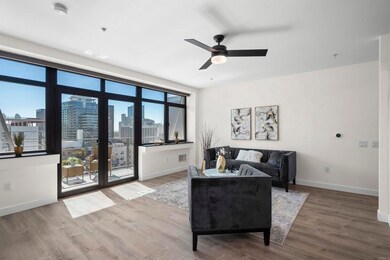Solara Lofts 1551 4th Ave Unit 611 Floor 6 San Diego, CA 92101
Cortez Hill NeighborhoodEstimated payment $4,631/month
Highlights
- Fitness Center
- Sauna
- Billiard Room
- City Lights View
- Racquetball
- 2 Car Attached Garage
About This Home
Find yourself home overlooking the downtown San Diego skyline with Southwesterly views from your turnkey condo at Solara Lofts. This spacious, open-concept layout invites natural light to flood the entire space, highlighting the brand-new LVP flooring that stretches across the living areas. The oversized primary bedroom offers ample space and a large closet. The bathroom has been updated with a newly resurfaced shower tub, elevating the space with a fresh, contemporary feel, and plenty of storage. The seamless flow from the living, dining, and kitchen areas creates the ideal space for both entertaining and relaxing. Step out onto your private south-facing balcony to take in the vibrant city views, whether it's sipping coffee in the morning or catching the sunset over the skyline. Convenience is key with in-unit laundry, a full-size washer and dryer, and two dedicated parking spaces. Plus, there's guest parking and a storage locker for your extra belongings. Enjoy all the perks of city living with a wine bar on the first floor, and a short walk to the lively neighborhood of Little Italy. Solara Lofts offers attractive amenities, including on-site management, a fitness center, saunas, bike storage, pool table, massage room, and a racquetball court. This is your chance to experience urban living in style with the modern comfort you desire.
Listing Agent
Surterre Properties, Inc Brokerage Email: snewbold@surterreproperties.com License #01393677 Listed on: 08/15/2025

Co-Listing Agent
Surterre Properties, Inc Brokerage Email: snewbold@surterreproperties.com License #02018631
Property Details
Home Type
- Condominium
Est. Annual Taxes
- $6,685
Year Built
- Built in 1996
HOA Fees
- $806 Monthly HOA Fees
Parking
- 2 Car Attached Garage
Home Design
- Entry on the 6th floor
Interior Spaces
- 1,168 Sq Ft Home
- City Lights Views
Bedrooms and Bathrooms
- 2 Bedrooms
Laundry
- Laundry Room
- Dryer
- Washer
Utilities
- Central Air
- No Heating
Additional Features
- Exterior Lighting
- Two or More Common Walls
- Urban Location
Listing and Financial Details
- Assessor Parcel Number 5333841757
- $191 per year additional tax assessments
- Seller Considering Concessions
Community Details
Overview
- Master Insurance
- 77 Units
- Solara Owners Association, Phone Number (800) 400-2284
- Solara
- Maintained Community
- 8-Story Property
Amenities
- Sauna
- Billiard Room
Recreation
- Racquetball
Security
- Resident Manager or Management On Site
Map
About Solara Lofts
Home Values in the Area
Average Home Value in this Area
Tax History
| Year | Tax Paid | Tax Assessment Tax Assessment Total Assessment is a certain percentage of the fair market value that is determined by local assessors to be the total taxable value of land and additions on the property. | Land | Improvement |
|---|---|---|---|---|
| 2025 | $6,685 | $539,366 | $137,290 | $402,076 |
| 2024 | $6,685 | $528,792 | $134,599 | $394,193 |
| 2023 | $6,533 | $518,424 | $131,960 | $386,464 |
| 2022 | $6,357 | $508,260 | $129,373 | $378,887 |
| 2021 | $6,308 | $498,295 | $126,837 | $371,458 |
| 2020 | $6,228 | $493,187 | $125,537 | $367,650 |
| 2019 | $6,114 | $483,518 | $123,076 | $360,442 |
| 2018 | $5,718 | $474,038 | $120,663 | $353,375 |
| 2017 | $5,580 | $464,745 | $118,298 | $346,447 |
| 2016 | $5,488 | $455,633 | $115,979 | $339,654 |
| 2015 | $5,403 | $448,790 | $114,237 | $334,553 |
| 2014 | $5,299 | $440,000 | $112,000 | $328,000 |
Property History
| Date | Event | Price | List to Sale | Price per Sq Ft |
|---|---|---|---|---|
| 11/04/2025 11/04/25 | Price Changed | $619,999 | -1.6% | $531 / Sq Ft |
| 09/24/2025 09/24/25 | Price Changed | $629,999 | -3.1% | $539 / Sq Ft |
| 08/15/2025 08/15/25 | For Sale | $649,999 | -- | $557 / Sq Ft |
Purchase History
| Date | Type | Sale Price | Title Company |
|---|---|---|---|
| Interfamily Deed Transfer | -- | Accommodation | |
| Grant Deed | $440,000 | Fidelity National Title | |
| Interfamily Deed Transfer | -- | Fidelity National Title | |
| Interfamily Deed Transfer | -- | None Available | |
| Grant Deed | $427,000 | Fidelity National Title Co |
Mortgage History
| Date | Status | Loan Amount | Loan Type |
|---|---|---|---|
| Open | $356,400 | VA | |
| Previous Owner | $256,200 | New Conventional |
Source: California Regional Multiple Listing Service (CRMLS)
MLS Number: NDP2508050
APN: 533-384-17-57
- 1551 4th Ave Unit 208
- 1642 7th Ave Unit 223
- 1650 8th Ave Unit 401
- 702 Ash St Unit 702
- 702 Ash St Unit 201
- 702 Ash St Unit 102
- 1501 Front St Unit 338
- 850 Beech St Unit 203
- 850 Beech St Unit 214
- 850 Beech St Unit 1901
- 850 Beech St Unit 1205
- 850 Beech St Unit 101
- 850 Beech St Unit 213
- 850 Beech St Unit 407
- 850 Beech St Unit 701
- 850 Beech St Unit 511
- 850 Beech St Unit 416
- 850 Beech St Unit 711
- 889 Date St Unit 142
- 801 Ash St Unit 205
- 1643 6th Ave Unit 412
- 1643 Sixth Ave
- 1562 Seventh Ave Unit 202
- 1455 2nd Ave
- 110 Beech St
- 310 A St
- 1808 3rd Ave
- 1501 Front St
- 1501 Front St Unit 219
- 1501 Front St Unit 238
- 1471 8th Ave
- 850 Beech St Unit 1503
- 850 Beech St Unit 405
- 191 W Beech St
- 855 Beech St Unit FL3-ID45
- 889 Date St Unit 234
- 889 Date St
- 889 Date St
- 889 Date St
- 889 Date St
