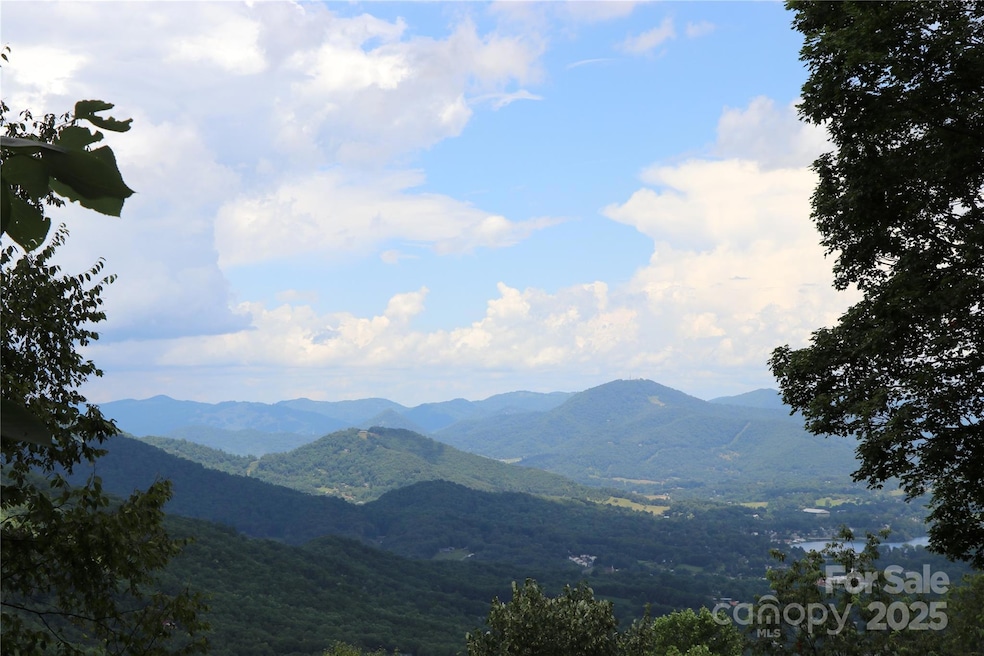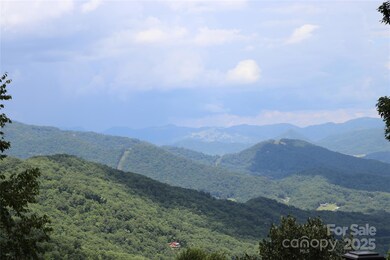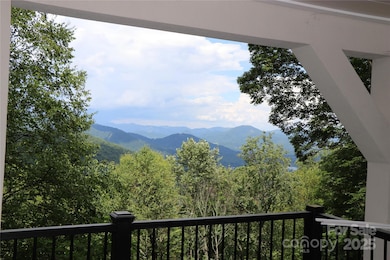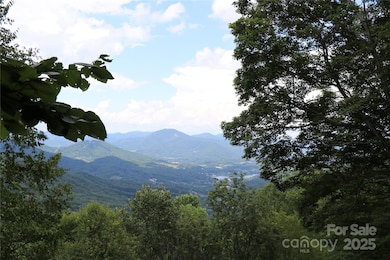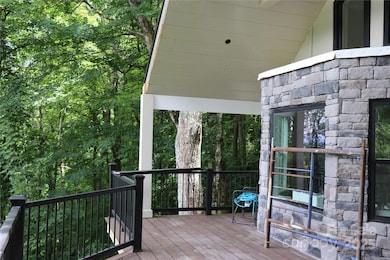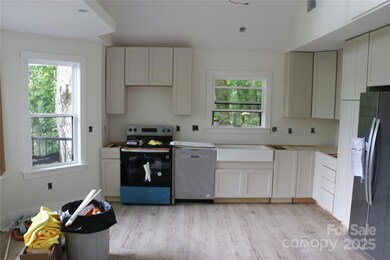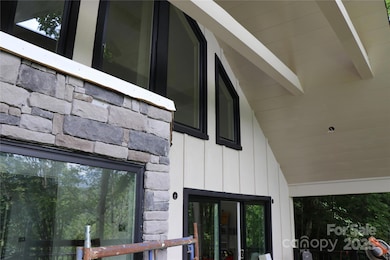1551 Apple Creek Rd Waynesville, NC 28786
Estimated payment $3,229/month
Highlights
- Water Views
- Open Floorplan
- Wooded Lot
- Under Construction
- Deck
- Walk-In Closet
About This Home
Welcome to your newly constructed (in process) private mountain retreat in the desirable Apple Creek Acres community, where peace, privacy, and panoramic year-round mountain views (including Lake Junaluska!) await. This new 2-bedroom, 2-bath home with a loft is perched to capture sweeping vistas from nearly every room.
The kitchen features modern finishes and flows seamlessly into the great room, where a wall of windows frames the stunning long range and mountain views. Step outside to your expansive deck, ideal for sipping morning coffee, stargazing, or hosting unforgettable gatherings.
Upstairs, the loft provides flexible space for a home office, reading nook, or additional sleeping area. Downstairs, a cozy second living area, and a secondary suite.
This home offers a combination of tranquility and jaw-dropping views, all within minutes to downtown Waynesville and just a short drive to Asheville. Don't miss this opportunity to own your slice of mountain paradise.
Listing Agent
Keller Williams Great Smokies Brokerage Phone: 828-400-9029 License #137204 Listed on: 07/17/2025

Co-Listing Agent
Keller Williams Great Smokies Brokerage Phone: 828-400-9029 License #344905
Home Details
Home Type
- Single Family
Est. Annual Taxes
- $770
Year Built
- Built in 2025 | Under Construction
HOA Fees
- $25 Monthly HOA Fees
Parking
- Driveway
Property Views
- Water
- Mountain
Home Design
- Home is estimated to be completed on 8/31/25
- Metal Roof
- Wood Siding
- Stone Siding
Interior Spaces
- 2.5-Story Property
- Open Floorplan
- Great Room with Fireplace
- Vinyl Flooring
Kitchen
- Electric Range
- Dishwasher
Bedrooms and Bathrooms
- 2 Bedrooms | 1 Main Level Bedroom
- Walk-In Closet
- 2 Full Bathrooms
Laundry
- Laundry Room
- Dryer
- Washer
Finished Basement
- Walk-Out Basement
- Walk-Up Access
- Interior and Exterior Basement Entry
- Natural lighting in basement
Schools
- Junaluska Elementary School
- Waynesville Middle School
- Tuscola High School
Utilities
- Zoned Heating and Cooling
- Heat Pump System
- Propane Water Heater
- Septic Tank
Additional Features
- Deck
- Wooded Lot
Community Details
- Apple Creek Acres Homeowners Assoc. (Keith Patton) Association
- Apple Creek Acres Subdivision
- Mandatory home owners association
Listing and Financial Details
- Assessor Parcel Number 8606-23-1164
Map
Home Values in the Area
Average Home Value in this Area
Tax History
| Year | Tax Paid | Tax Assessment Tax Assessment Total Assessment is a certain percentage of the fair market value that is determined by local assessors to be the total taxable value of land and additions on the property. | Land | Improvement |
|---|---|---|---|---|
| 2025 | $770 | $118,400 | $64,400 | $54,000 |
| 2024 | $419 | $64,400 | $64,400 | $0 |
| 2023 | $412 | $63,400 | $63,400 | $0 |
| 2022 | $387 | $63,400 | $63,400 | $0 |
| 2021 | $387 | $63,400 | $63,400 | $0 |
| 2020 | $366 | $55,500 | $55,500 | $0 |
| 2019 | $366 | $55,500 | $55,500 | $0 |
| 2018 | $0 | $0 | $0 | $0 |
Property History
| Date | Event | Price | Change | Sq Ft Price |
|---|---|---|---|---|
| 07/17/2025 07/17/25 | For Sale | $589,500 | -- | $362 / Sq Ft |
Purchase History
| Date | Type | Sale Price | Title Company |
|---|---|---|---|
| Warranty Deed | $46,000 | Chicago Title | |
| Warranty Deed | $46,000 | Chicago Title | |
| Warranty Deed | -- | None Available |
Source: Canopy MLS (Canopy Realtor® Association)
MLS Number: 4282261
APN: 8606-23-1164
- 00 Tawodi Trail Unit 13
- 00 Staymon Rd Unit 229
- 20 Tsalagi Trail
- 13 Galega Trail Unit D
- Lot A-2 & A-3 Giyuga Trail Unit Lot A-2
- 00 Skyline Dr
- Lot G-43 Odalu Trail Unit 43
- 321 Tsalagi Trail
- 339 Tsalagi Trail
- 53 Kamama
- 1903 Mauney Cove Rd
- 000 Skyline Dr
- 00 Apple Creek Rd
- 933 Dogwood Trail
- Lot G-50 Odalu Trail Unit G-50
- 975 Asgi Trail Unit C31
- 511 Asgi Trail
- Lot C25 Asgi Trail Unit C-25
- Lot 4 & 5 BLK 3 Skyline Dr
- 0 Eagle View Cir
- 106 Sage Ct
- 20 Palisades Ln
- 155 Mountain Creek Way
- 790 Country Club Dr
- 798 Country Club Dr
- 808 Country Club Dr
- 461 Germany Cove Rd Unit ID1292596P
- 4077 Soco Rd Unit . A
- 228 Barrett Rd
- 228 Barrett Rd
- 267 Cattail Ln Unit ID1268122P
- 184 Miller St
- 1414 Beaverdam St Unit ID1257396P
- 30 True Way Ln Unit 5
- 93 Merry Way
- 35 Grad House Ln
- 47 Legacy Ln
- 38 Westside Dr
- 55 Alta View Dr
- 36 Peak Dr
