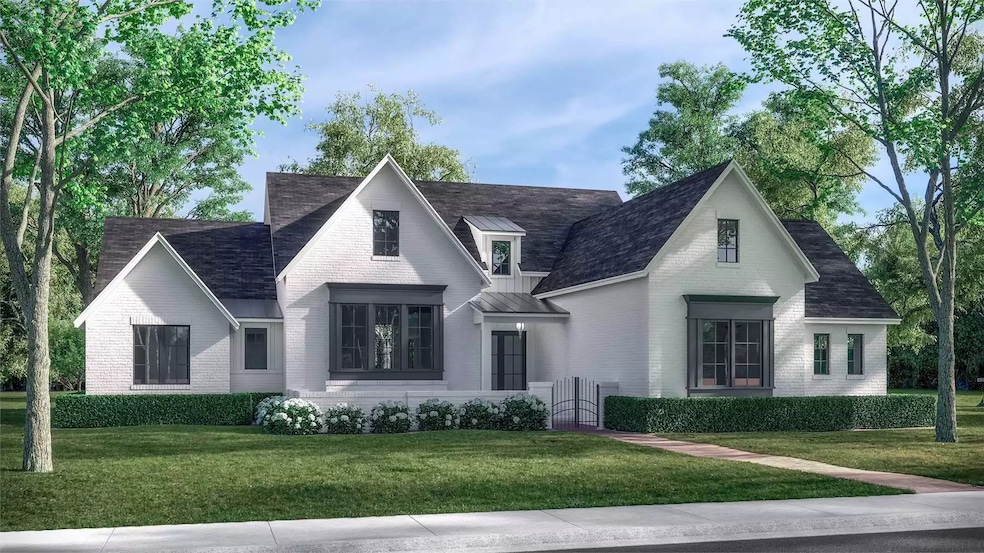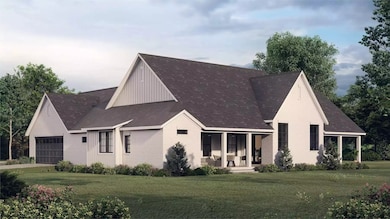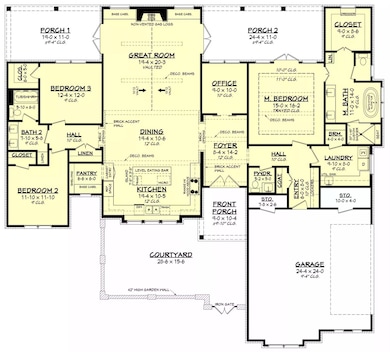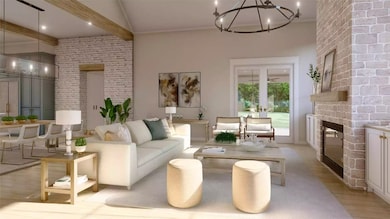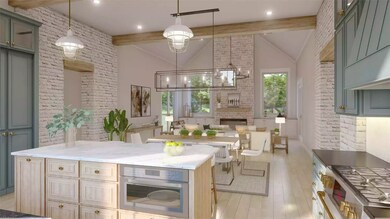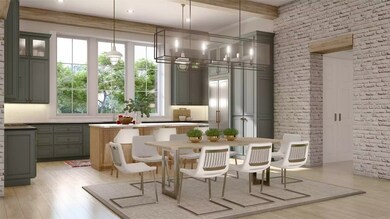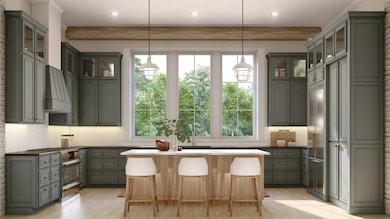
1551 Bobolink Cir Wood Stock, IL 60098
Estimated payment $4,090/month
Highlights
- New Construction
- Family Room with Fireplace
- First Floor Utility Room
- Creekside Middle School Rated A-
- 1.5-Story Property
- Walk-In Closet
About This Home
Looking for a ranch home? Here is an exciting opportunity to build your dream home in lovely Bull Valley Golf Club. This gorgeous home is designed by The House Designers. It features a Great room w/vaulted ceiling and fireplace, formal dining room with a charming brick wall, custom kitchen with large breakfast bar and huge walk-in pantry. Also just off of the foyer is a private study. The Master suite has it's own wing featuring a generous bath w/double sinks, soaker tub, and walk-in shower. The other two bedrooms and bath are at the other side of the house. There are two porches off of the Great Room. High-end construction features are listed in additional information. You may choose to build with your own builder or bring your drawings to builder. The lot is also for sale and may be bought independently of this home package. (see MLS #11729022)
Home Details
Home Type
- Single Family
Est. Annual Taxes
- $1,368
Year Built
- Built in 2024 | New Construction
Lot Details
- Lot Dimensions are 160x144x180x222
Parking
- 2 Car Garage
- Parking Included in Price
Home Design
- 1.5-Story Property
- Brick Exterior Construction
- Asphalt Roof
- Concrete Perimeter Foundation
Interior Spaces
- 2,470 Sq Ft Home
- Wood Burning Fireplace
- Entrance Foyer
- Family Room with Fireplace
- 2 Fireplaces
- Combination Dining and Living Room
- First Floor Utility Room
- Laundry Room
- Utility Room with Study Area
Bedrooms and Bathrooms
- 3 Bedrooms
- 3 Potential Bedrooms
- Walk-In Closet
Basement
- Basement Fills Entire Space Under The House
- Fireplace in Basement
Utilities
- Forced Air Heating and Cooling System
- Heating System Uses Natural Gas
Community Details
- Bull Valley Golf Club Subdivision
Map
Home Values in the Area
Average Home Value in this Area
Tax History
| Year | Tax Paid | Tax Assessment Tax Assessment Total Assessment is a certain percentage of the fair market value that is determined by local assessors to be the total taxable value of land and additions on the property. | Land | Improvement |
|---|---|---|---|---|
| 2024 | $724 | $7,856 | $7,856 | -- |
| 2023 | $695 | $7,104 | $7,104 | -- |
| 2022 | $1,368 | $13,273 | $13,273 | $0 |
| 2021 | $1,309 | $12,401 | $12,401 | $0 |
| 2020 | $1,266 | $11,784 | $11,784 | $0 |
| 2019 | $1,543 | $14,061 | $14,061 | $0 |
| 2018 | $1,788 | $16,040 | $16,040 | $0 |
| 2017 | $1,766 | $15,096 | $15,096 | $0 |
| 2016 | $1,764 | $13,978 | $13,978 | $0 |
| 2013 | -- | $10,802 | $10,802 | $0 |
Property History
| Date | Event | Price | Change | Sq Ft Price |
|---|---|---|---|---|
| 11/14/2024 11/14/24 | For Sale | $45,000 | -93.8% | -- |
| 11/14/2024 11/14/24 | For Sale | $720,000 | +1500.0% | $291 / Sq Ft |
| 11/09/2024 11/09/24 | Pending | -- | -- | -- |
| 03/02/2023 03/02/23 | For Sale | $45,000 | +150.0% | -- |
| 04/08/2022 04/08/22 | Sold | $18,000 | -10.0% | -- |
| 03/06/2022 03/06/22 | Pending | -- | -- | -- |
| 02/15/2022 02/15/22 | For Sale | $20,000 | -- | -- |
Purchase History
| Date | Type | Sale Price | Title Company |
|---|---|---|---|
| Warranty Deed | $18,000 | None Listed On Document | |
| Interfamily Deed Transfer | -- | -- |
Similar Homes in the area
Source: Midwest Real Estate Data (MRED)
MLS Number: 12210489
APN: 13-10-402-002
- 1601 Bobolink Cir
- Lot #10 Oakmont Ct
- Lot #9 Oakmont Ct
- Lot #6 Oakmont Ct
- Lot #5 Oakmont Ct
- Lot #4 Oakmont Ct
- Lot #3 Oakmont Ct
- Lot #2 Oakmont Ct
- 1051 Oakmont Ct
- Lot #1 Oakmont Dr
- Lot #18 Oakmont Dr
- Lot #16 Oakmont Dr
- Lot #15 Oakmont Dr
- Lot #14 Oakmont Dr
- Lot #13 Oakmont Dr
- Lot #23 Ridgemoor Trail
- Lot #22 Ridgemoor Trail
- Lot #21 Ridgemoor Trail
- 2272 Preswick Ln
- 1322 Bull Valley Dr
- 1407 Oak Leaf Ln
- 411 Leah Ln
- 1420 Commons Dr
- 2121 Willow Brooke Dr
- 717 Irving Ave
- 116 N Madison St Unit 116
- 1526 N Seminary Ave
- 5850 Fieldstone Trail Unit 5850
- 1600 North Ave Unit 6
- 8713 Memory Trail
- 331 Charlotte Ave
- 2623 Cobblestone Dr
- 5000 Key Ln
- 95 Pine Ct
- 130-160 W Woodstock St
- 406 Kresswood Dr Unit A24
- 174 S Mchenry Ave
- 177 Ellsworth St Unit 2nd floor
- 4402 W Shamrock Ln Unit 1D
- 4314 W Shamrock Ln Unit 3D
