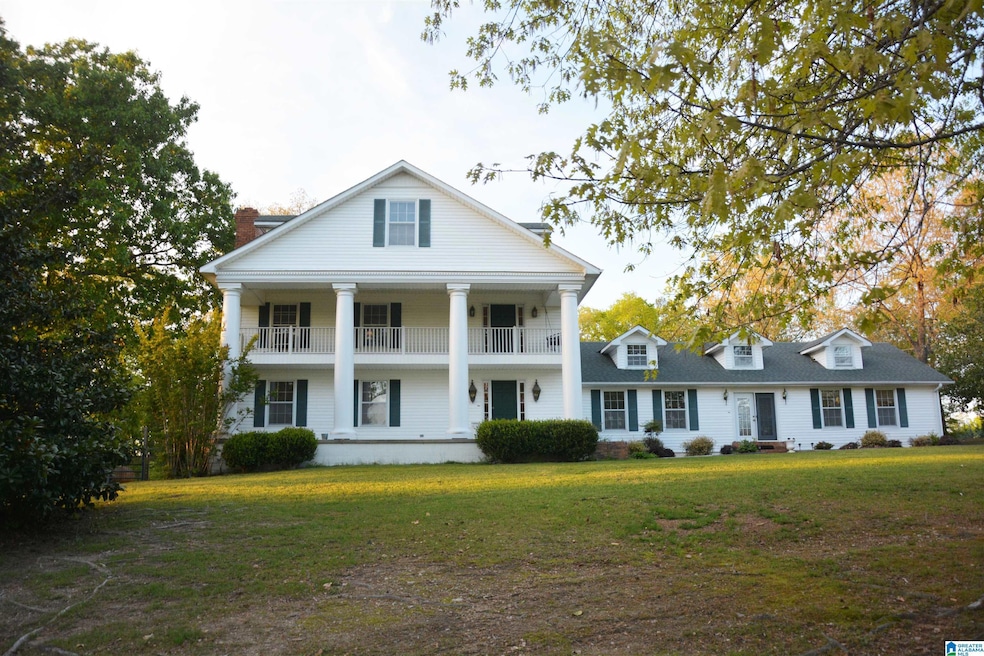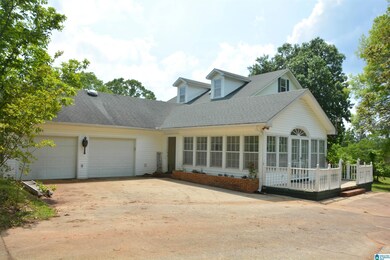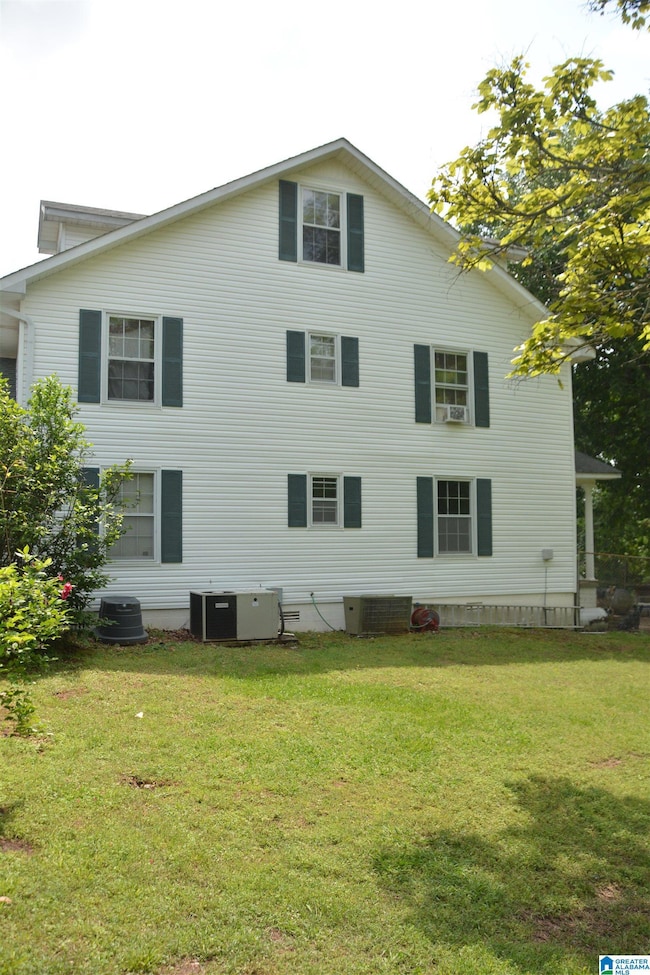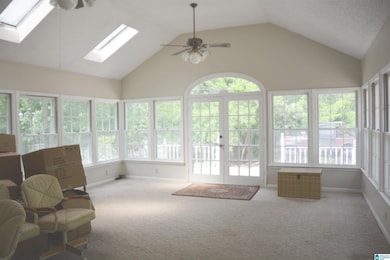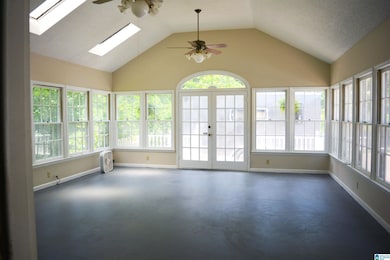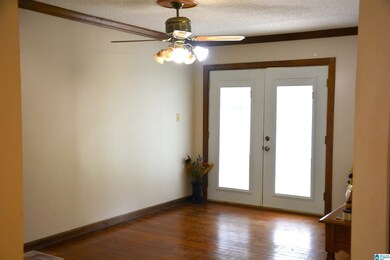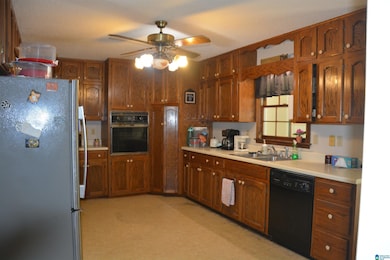
1551 Cannon Gap Rd Gadsden, AL 35905
Estimated payment $2,859/month
Highlights
- Mountain View
- Great Room with Fireplace
- Main Floor Primary Bedroom
- Hokes Bluff Elementary School Rated 9+
- Wood Flooring
- Attic
About This Home
Beautiful expansive home on 14.5 Acres in the Hokes Bluff area! Mature fruit and nut trees! Peach, Fig, blueberry, walnut and pecans! Property has existing cattle fence along with cattle guard at two gates. Paved Driveway leads to beautiful home ready for your family with plenty of room for entertaining! Start your holiday traditions! Grand entrance leads to impressive foyer with beautiful Crystal chandelier showing oak bannisters up to third floor. Second floor Library is the perfect place to work or study!
Listing Agent
Keller Williams Trussville Brokerage Phone: (205) 359-0741 Listed on: 04/20/2025

Home Details
Home Type
- Single Family
Est. Annual Taxes
- $1,372
Year Built
- Built in 1985
Lot Details
- 14.5 Acre Lot
Parking
- 2 Car Garage
- Rear-Facing Garage
- Driveway
Home Design
- Wood Siding
Interior Spaces
- 2-Story Property
- Crown Molding
- Self Contained Fireplace Unit Or Insert
- Brick Fireplace
- Gas Fireplace
- Great Room with Fireplace
- 2 Fireplaces
- Breakfast Room
- Dining Room
- Den with Fireplace
- Library
- Bonus Room
- Sun or Florida Room
- Mountain Views
- Crawl Space
- Attic
Kitchen
- Stove
- Built-In Microwave
- Laminate Countertops
Flooring
- Wood
- Carpet
- Vinyl
Bedrooms and Bathrooms
- 4 Bedrooms
- Primary Bedroom on Main
- 3 Full Bathrooms
- Linen Closet In Bathroom
Laundry
- Laundry Room
- Laundry on main level
- Sink Near Laundry
- Washer and Electric Dryer Hookup
Outdoor Features
- Balcony
- Porch
Schools
- Hokes Bluff Elementary And Middle School
- Hokes Bluff High School
Utilities
- Central Heating and Cooling System
- Electric Water Heater
- Septic Tank
Listing and Financial Details
- Visit Down Payment Resource Website
- Assessor Parcel Number 13-08-28-0-000-012.003
Map
Home Values in the Area
Average Home Value in this Area
Tax History
| Year | Tax Paid | Tax Assessment Tax Assessment Total Assessment is a certain percentage of the fair market value that is determined by local assessors to be the total taxable value of land and additions on the property. | Land | Improvement |
|---|---|---|---|---|
| 2024 | $1,372 | $39,460 | $1,540 | $37,920 |
| 2023 | $1,393 | $40,050 | $1,530 | $38,520 |
| 2022 | $0 | $32,100 | $1,530 | $30,570 |
| 2021 | $896 | $26,250 | $1,860 | $24,390 |
| 2020 | $896 | $26,260 | $0 | $0 |
| 2019 | $901 | $26,260 | $0 | $0 |
| 2017 | $778 | $22,980 | $0 | $0 |
| 2016 | $771 | $22,780 | $0 | $0 |
| 2015 | $771 | $22,780 | $0 | $0 |
| 2013 | -- | $23,640 | $0 | $0 |
Property History
| Date | Event | Price | Change | Sq Ft Price |
|---|---|---|---|---|
| 06/17/2025 06/17/25 | Pending | -- | -- | -- |
| 06/13/2025 06/13/25 | Price Changed | $497,000 | -3.5% | $134 / Sq Ft |
| 05/28/2025 05/28/25 | Price Changed | $514,999 | -2.8% | $139 / Sq Ft |
| 04/20/2025 04/20/25 | For Sale | $530,000 | +48.8% | $143 / Sq Ft |
| 05/20/2024 05/20/24 | Off Market | $356,200 | -- | -- |
| 05/18/2021 05/18/21 | Sold | $356,200 | +1.8% | $91 / Sq Ft |
| 04/05/2021 04/05/21 | Pending | -- | -- | -- |
| 03/23/2021 03/23/21 | Price Changed | $349,900 | -6.7% | $90 / Sq Ft |
| 03/14/2021 03/14/21 | For Sale | $374,999 | +5.3% | $96 / Sq Ft |
| 03/06/2021 03/06/21 | Off Market | $356,200 | -- | -- |
| 03/06/2021 03/06/21 | For Sale | $374,999 | +5.3% | $96 / Sq Ft |
| 02/04/2021 02/04/21 | Off Market | $356,200 | -- | -- |
| 12/17/2020 12/17/20 | For Sale | $374,999 | -- | $96 / Sq Ft |
Similar Homes in Gadsden, AL
Source: Greater Alabama MLS
MLS Number: 21415936
APN: 13-08-28-0-000-012.003
- 5.8 Pine Hills Way
- 9116 U S 278
- 3185 Reeves Rd
- 2010 Youngs Chapel Rd
- .46 Lot Valleyview St
- 37-39 Turner Mountain Rd
- 32-35 Turner Mountain Rd
- 883 Estes Rd
- 1492 Websters Chapel Rd Unit 1
- 415 ACRES Beaird Rd
- 11033 Rocky Ford Rd
- 1961 Dripping Rock Rd
- 672 Websters Chapel Rd
- 17.27 3rd St
- 7110 New Bethel Rd
- 6096 3rd St
- 301 Dewey Boozer Rd
- 10 Charity Cir
- 16.4 ac Us Highway 278
- 14.6 ac Us Highway 278
