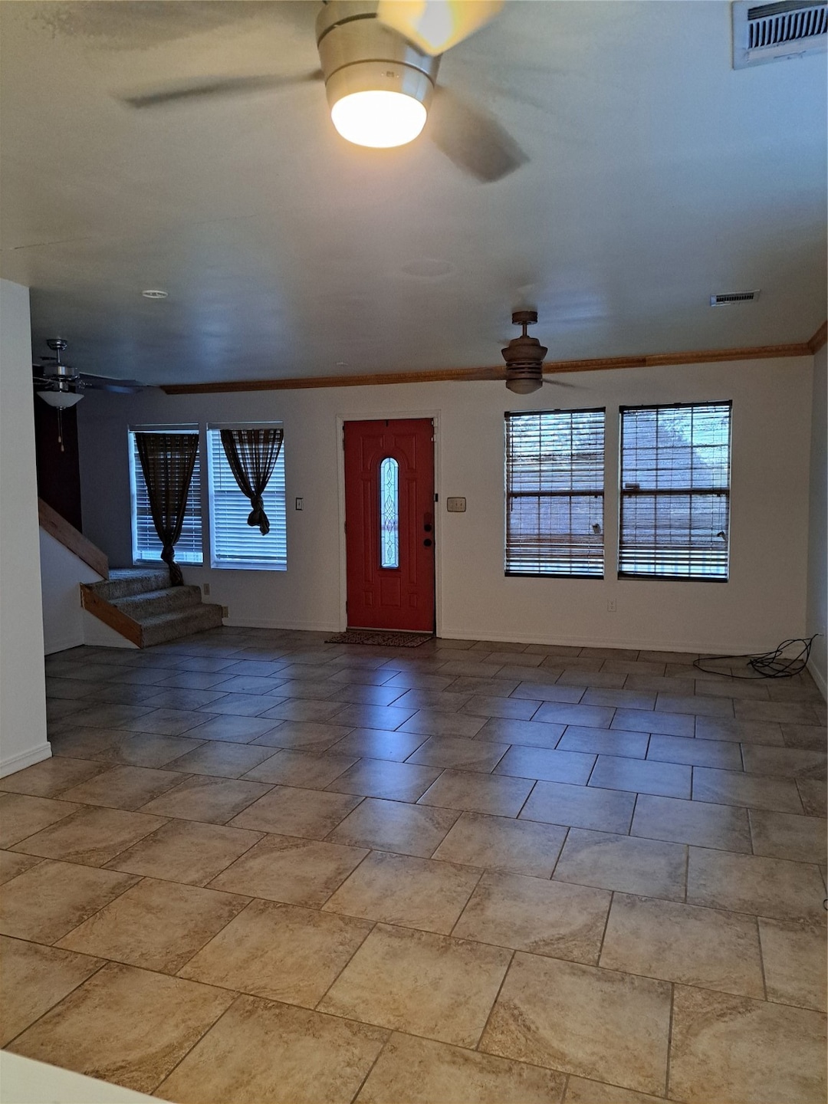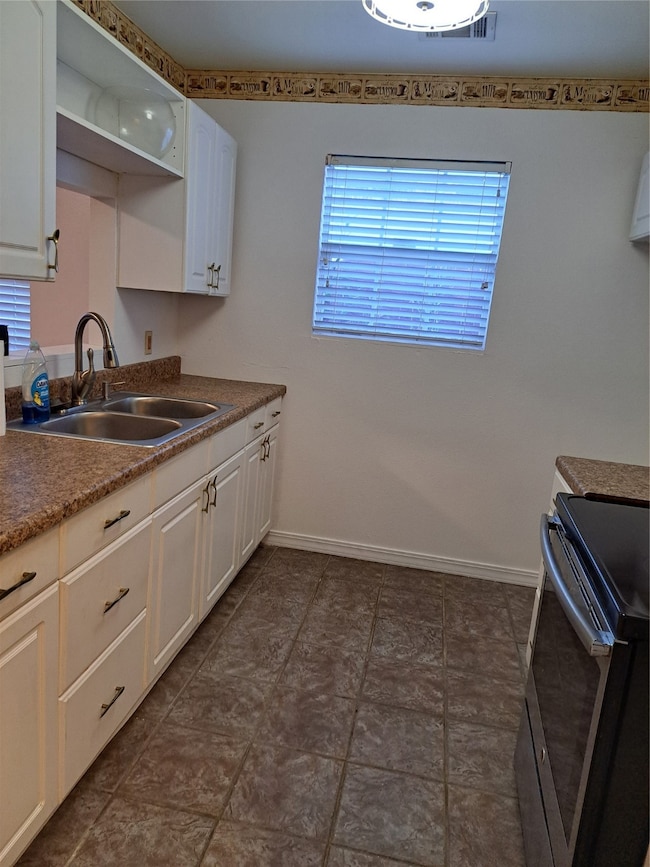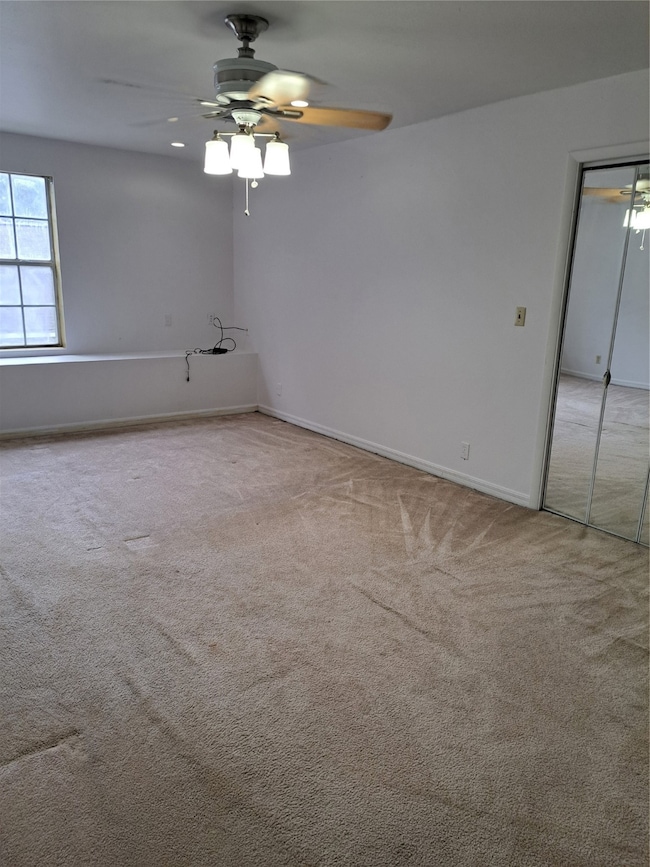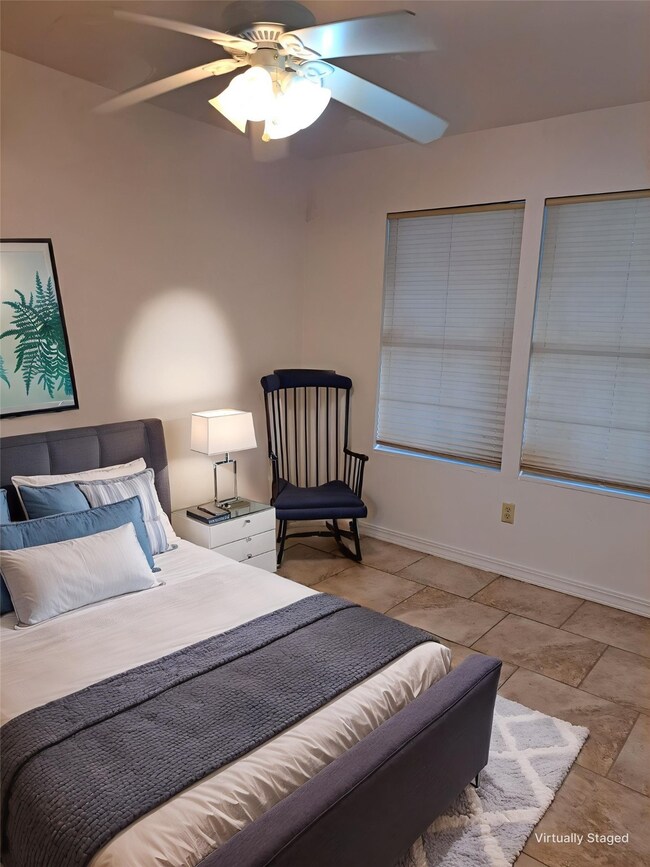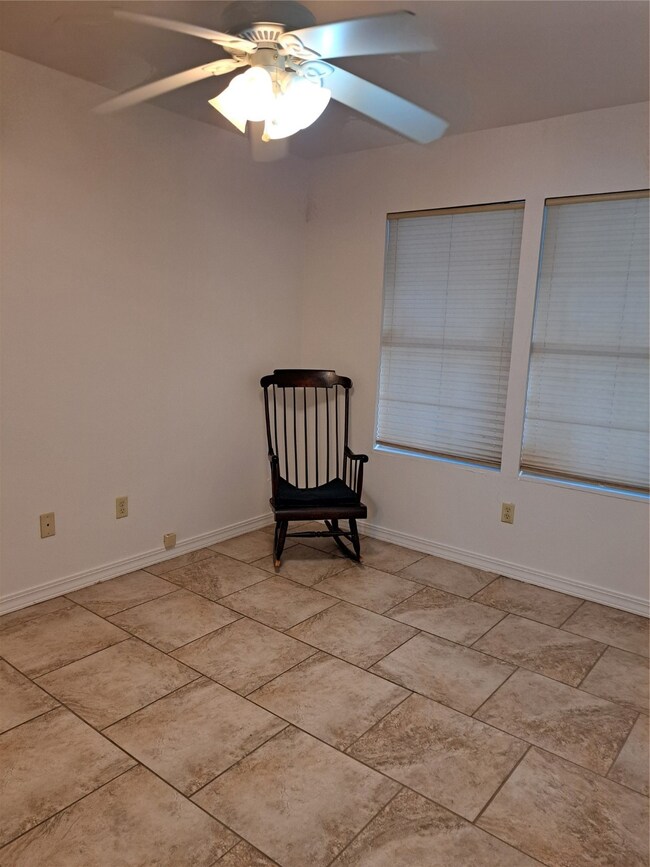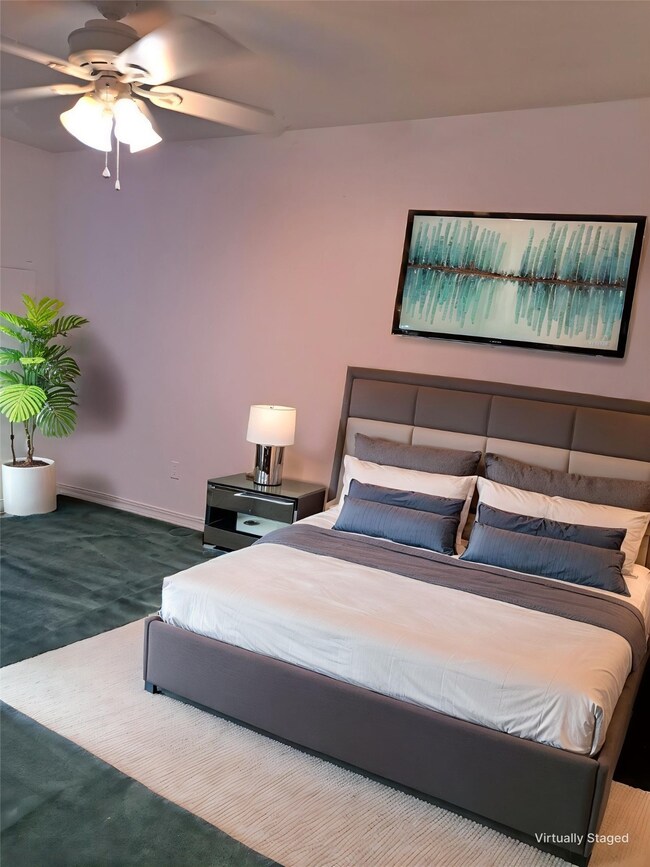1551 Clay St Shreveport, LA 71101
Allendale-Lakeside NeighborhoodEstimated payment $762/month
Highlights
- Open Floorplan
- Covered Patio or Porch
- Electric Gate
- Judson Fundamental Elementary School Rated 9+
- Walk-In Closet
- Laundry in Utility Room
About This Home
Charming and delightful, one owner, end unit townhome in the core of Shreveport! Come be captivated by the inviting atmosphere and clever floor plan. The galley-style kitchen is the heart of the home, skillfully integrated with an opening to the living and dining areas, promoting an open-concept feel. Ample counter space and cabinet storage make the kitchen both practical and pleasing. An oversized upstairs primary suite provides a true personal retreat—enhancing daily rituals, the attached bath boasts modern amenities aimed at comfort and convenience. Outside offers a warm welcome—a covered front porch for enjoying morning coffee or evening sunsets—and beautiful garden spaces to explore your creativity and connect with nature. The carport provides protection for your vehicle and is accessed by a convenient electric gate from the alley, ensuring ease and security. This property offers a rare opportunity to lean in and be a part of the renaissance in historic Allendale. Its superb layout and strategic location make it a rare find and an inviting space to create lasting memories. Seller says come fall in love—and if you like it, put a ring on it!
Listing Agent
Coldwell Banker Apex, REALTORS Brokerage Phone: 318-861-2461 License #0000069979 Listed on: 10/10/2025

Townhouse Details
Home Type
- Townhome
Est. Annual Taxes
- $911
Year Built
- Built in 2005
Home Design
- Slab Foundation
- Composition Roof
Interior Spaces
- 1,628 Sq Ft Home
- 2-Story Property
- Open Floorplan
- Ceiling Fan
- Security Lights
- Electric Range
Flooring
- Carpet
- Tile
Bedrooms and Bathrooms
- 3 Bedrooms
- Walk-In Closet
- 2 Full Bathrooms
Laundry
- Laundry in Utility Room
- Laundry Chute
- Washer and Electric Dryer Hookup
Parking
- Private Parking
- Alley Access
- Driveway
- Electric Gate
Schools
- Caddo Isd Schools Elementary School
Utilities
- Central Heating and Cooling System
- High Speed Internet
Additional Features
- Covered Patio or Porch
- 5,097 Sq Ft Lot
Community Details
- Fuller Sub Subdivision
Listing and Financial Details
- Tax Lot 4
- Assessor Parcel Number 181436044000400
Map
Home Values in the Area
Average Home Value in this Area
Tax History
| Year | Tax Paid | Tax Assessment Tax Assessment Total Assessment is a certain percentage of the fair market value that is determined by local assessors to be the total taxable value of land and additions on the property. | Land | Improvement |
|---|---|---|---|---|
| 2024 | $911 | $5,844 | $347 | $5,497 |
| 2023 | $929 | $5,828 | $331 | $5,497 |
| 2022 | $929 | $5,828 | $331 | $5,497 |
| 2021 | $915 | $5,828 | $331 | $5,497 |
| 2020 | $915 | $5,828 | $331 | $5,497 |
| 2019 | $910 | $5,626 | $331 | $5,295 |
| 2018 | $0 | $5,626 | $331 | $5,295 |
| 2017 | $924 | $5,626 | $331 | $5,295 |
| 2015 | $54 | $7,920 | $330 | $7,590 |
| 2014 | $55 | $7,920 | $330 | $7,590 |
| 2013 | -- | $7,920 | $330 | $7,590 |
Property History
| Date | Event | Price | List to Sale | Price per Sq Ft |
|---|---|---|---|---|
| 10/27/2025 10/27/25 | For Sale | $129,900 | -- | $80 / Sq Ft |
Purchase History
| Date | Type | Sale Price | Title Company |
|---|---|---|---|
| Deed | $49,879 | None Available |
Mortgage History
| Date | Status | Loan Amount | Loan Type |
|---|---|---|---|
| Open | $100,000 | Future Advance Clause Open End Mortgage |
Source: North Texas Real Estate Information Systems (NTREIS)
MLS Number: 21083649
APN: 181436-044-0004-00
- 1111 View St
- 1835 Myrtle St
- 719, Lot11 Caddo St
- 707, Lot 15 Caddo St
- 724, Lot 20 Fannin St
- 730, Lot 22 Fannin St
- 730, Lot 19 Fannin St
- 724 Lot 18 Fannin St
- 0 Hwy 1 Unit 20326562
- 309 Oregon Ave
- 1734 Ashton St
- 1933 Milam St
- 1943 Milam St
- 719 Marshall St Unit D
- 1726 Murphy St
- 2017 Looney St
- 229 Milam St Unit 42
- 229 Milam St Unit 45
- 1514 Gary St
- 1644 Looney St
- 1041 Caddo St
- 711 Milam St
- 509 Market St
- 719 Edwards St
- 2712 Ashton St
- 1846 Fairfield Ave
- 2020 N Hearne Ave
- 1414 Highland Ave
- 2230 Darien St
- 416 Jordan St
- 317 Kelly St
- 3500 Milam St
- 3730 Fairfield Ave Unit 165A
- 313 Merrick St
- 436 Dalzell St
- 3100 Fairfield Ave Unit 10D
- 1820 E Texas St
- 3240 Jackson St
- 842 Fairview St
- 1913 Lee St
