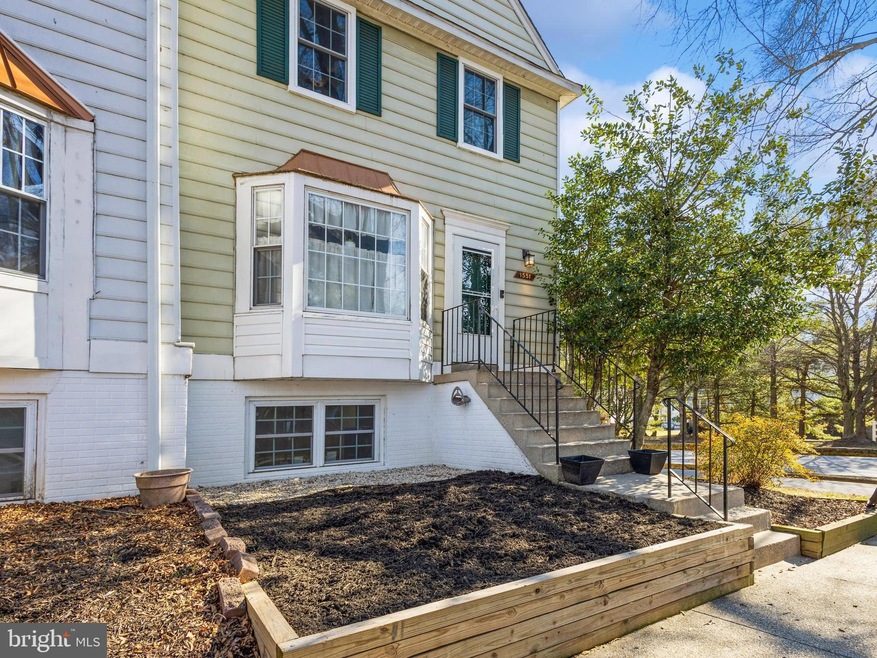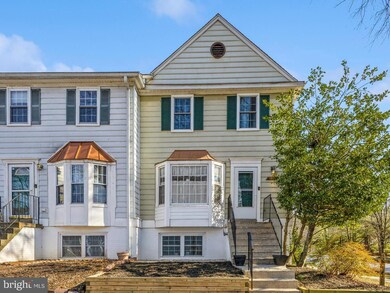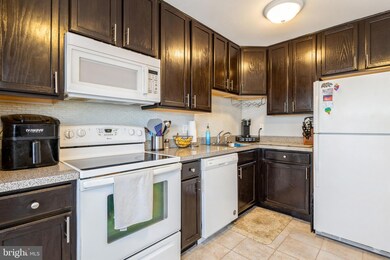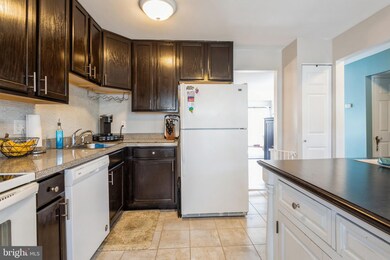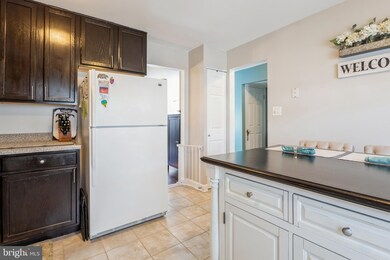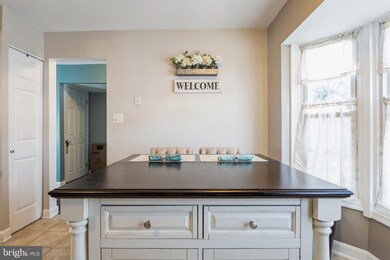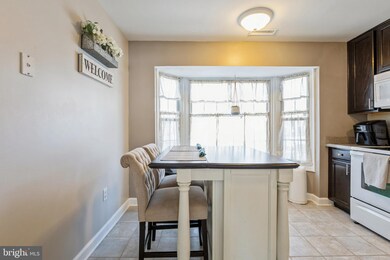
1551 Lowell Ct Unit GG Crofton, MD 21114
Highlights
- Colonial Architecture
- Deck
- Traditional Floor Plan
- Nantucket Elementary School Rated A-
- Premium Lot
- 5-minute walk to Walden Townes 2 playground
About This Home
As of April 2024End-unit townhome-style condominium now available in sought-after Crofton Mews. This well-maintained home is ready for you to enjoy and provides space, community conveniences, as well as low-maintenance living. Natural light simply sparkles throughout the home that has 3 bedrooms, 2.5 baths with an eat-in kitchen and ample storage throughout. Sip coffee in the eat-in kitchen while enjoying the morning by gorgeous bay window. Entertaining is a breeze in the spacious combined living room and dining room with espresso- toned wood flooring, and a fireplace with mantel that leads to the deck, overlooking the fenced-in patio with one of the larger yards in the complex. The partial walk-out lower-level leads to the large patio with a storage shed that is fully fenced-in providing comfort and privacy. The primary suite has an ensuite bathroom with tub and a large, walk-in closet. Top floor laundry makes laundry day a breeze. Two additional bedrooms complete the top floor. Location, location, location! You have seemingly endless possibilities and convenience of shopping (Wegman's!), bars, entertainment spaces, and a variety of restaurants right across from the neighborhood. Crofton Mews and the surrounding neighborhoods boast several parks (Walden, Crofton Downs, Crofton Pond, Shadow, and more!) tot lots, and playgrounds with lush and serene green spaces to enjoy nature. Close to multiple commuter routes, Fort Meade, and Baltimore. Recent updates include new HVAC (2023), windows (2022), microwave (2022), washer & dryer (2020), dishwasher (2018), water heater (2016). Property conveys with one dedicated parking spot. Video monitoring in use. SELLER'S HOME OF CHOICE AND 30-59 DAY RENT BACK NEEDED.
Last Agent to Sell the Property
Coldwell Banker Realty License #SP98373983 Listed on: 02/22/2024

Townhouse Details
Home Type
- Townhome
Est. Annual Taxes
- $2,396
Year Built
- Built in 1978
Lot Details
- Property is Fully Fenced
- Corner Lot
- Property is in very good condition
HOA Fees
- $325 Monthly HOA Fees
Home Design
- Colonial Architecture
- Contemporary Architecture
- Slab Foundation
- Asphalt Roof
- Aluminum Siding
Interior Spaces
- 1,330 Sq Ft Home
- Property has 2 Levels
- Traditional Floor Plan
- Ceiling Fan
- Recessed Lighting
- Fireplace With Glass Doors
- Fireplace Mantel
- Insulated Windows
- Window Treatments
- Bay Window
- Window Screens
- Sliding Doors
- Insulated Doors
- Six Panel Doors
- Entrance Foyer
- Combination Dining and Living Room
Kitchen
- Eat-In Country Kitchen
- Electric Oven or Range
- Self-Cleaning Oven
- Microwave
- Ice Maker
- Dishwasher
- Disposal
Flooring
- Engineered Wood
- Carpet
Bedrooms and Bathrooms
- 3 Bedrooms
- En-Suite Primary Bedroom
- En-Suite Bathroom
Laundry
- Laundry Room
- Laundry on upper level
- Dryer
- Washer
Basement
- Partial Basement
- Rear Basement Entry
Parking
- Assigned parking located at #26
- Off-Street Parking
- 1 Assigned Parking Space
Outdoor Features
- Deck
- Patio
- Shed
Location
- Suburban Location
Schools
- Nantucket Elementary School
- Crofton Middle School
- Arundel High School
Utilities
- Central Air
- Heat Pump System
- Vented Exhaust Fan
- Programmable Thermostat
- Electric Water Heater
- Municipal Trash
- Cable TV Available
Listing and Financial Details
- Assessor Parcel Number 020220890005543
Community Details
Overview
- Association fees include common area maintenance, lawn care front, management, insurance, recreation facility
- Crofton Mews Condos
- Crofton Mews Community
- Crofton Mews Condo Subdivision
Amenities
- Common Area
Recreation
- Community Playground
Pet Policy
- Pets Allowed
Ownership History
Purchase Details
Home Financials for this Owner
Home Financials are based on the most recent Mortgage that was taken out on this home.Purchase Details
Home Financials for this Owner
Home Financials are based on the most recent Mortgage that was taken out on this home.Purchase Details
Purchase Details
Purchase Details
Home Financials for this Owner
Home Financials are based on the most recent Mortgage that was taken out on this home.Purchase Details
Similar Homes in Crofton, MD
Home Values in the Area
Average Home Value in this Area
Purchase History
| Date | Type | Sale Price | Title Company |
|---|---|---|---|
| Deed | $356,000 | Express Title Company | |
| Deed | $244,950 | First American Title Ins Co | |
| Deed | $213,000 | -- | |
| Deed | $213,000 | -- | |
| Deed | $213,000 | -- | |
| Deed | $213,000 | -- | |
| Deed | $69,776 | -- | |
| Foreclosure Deed | $81,000 | -- |
Mortgage History
| Date | Status | Loan Amount | Loan Type |
|---|---|---|---|
| Open | $338,200 | New Conventional | |
| Previous Owner | $237,602 | New Conventional | |
| Previous Owner | $201,000 | New Conventional | |
| Previous Owner | $100,000 | Credit Line Revolving | |
| Previous Owner | $48,800 | No Value Available |
Property History
| Date | Event | Price | Change | Sq Ft Price |
|---|---|---|---|---|
| 04/26/2024 04/26/24 | Sold | $356,000 | +1.7% | $268 / Sq Ft |
| 02/26/2024 02/26/24 | Pending | -- | -- | -- |
| 02/22/2024 02/22/24 | For Sale | $350,000 | +42.9% | $263 / Sq Ft |
| 05/31/2016 05/31/16 | Sold | $244,950 | 0.0% | $184 / Sq Ft |
| 04/09/2016 04/09/16 | Pending | -- | -- | -- |
| 03/24/2016 03/24/16 | For Sale | $244,950 | -- | $184 / Sq Ft |
Tax History Compared to Growth
Tax History
| Year | Tax Paid | Tax Assessment Tax Assessment Total Assessment is a certain percentage of the fair market value that is determined by local assessors to be the total taxable value of land and additions on the property. | Land | Improvement |
|---|---|---|---|---|
| 2024 | $3,006 | $273,867 | $0 | $0 |
| 2023 | $2,689 | $247,500 | $120,000 | $127,500 |
| 2022 | $2,565 | $245,500 | $0 | $0 |
| 2021 | $4,960 | $243,500 | $0 | $0 |
| 2020 | $2,437 | $241,500 | $110,000 | $131,500 |
| 2019 | $4,668 | $235,867 | $0 | $0 |
| 2018 | $2,335 | $230,233 | $0 | $0 |
| 2017 | $2,228 | $224,600 | $0 | $0 |
| 2016 | -- | $213,667 | $0 | $0 |
| 2015 | -- | $202,733 | $0 | $0 |
| 2014 | -- | $191,800 | $0 | $0 |
Agents Affiliated with this Home
-

Seller's Agent in 2024
Heidi S. Hawkins
Coldwell Banker (NRT-Southeast-MidAtlantic)
(202) 256-8939
1 in this area
93 Total Sales
-

Buyer's Agent in 2024
Sherry Brennan
Long & Foster
(240) 876-1677
1 in this area
86 Total Sales
-

Seller's Agent in 2016
Dawn Baxter
Coldwell Banker (NRT-Southeast-MidAtlantic)
(410) 353-0222
42 in this area
160 Total Sales
Map
Source: Bright MLS
MLS Number: MDAA2078130
APN: 02-208-90005543
- 1547 Marlborough Ct
- 1504 Ashburnham Dr
- 1470 Orleans Ct
- 1496 Vineyard Ct
- 2333 Dartmouth Ln
- 1488 Mara Vista Ct Unit 113YB
- 2457 Wentworth Dr
- 1146 Wickford Ct
- 1214 Rockland Ct Unit 39D
- 2630 Tallwind Ct
- 2230 Montauk Dr
- 2441 Bolton Ln
- 2476 Wentworth Dr
- 2482 Wentworth Dr
- 930 Truro Ln
- 2317 Nantucket Dr
- 2478 Revere Ct Unit 26A
- 2630 Worrell Ct
- 2314 Bellow Ct
- 2640 Worrell Ct
