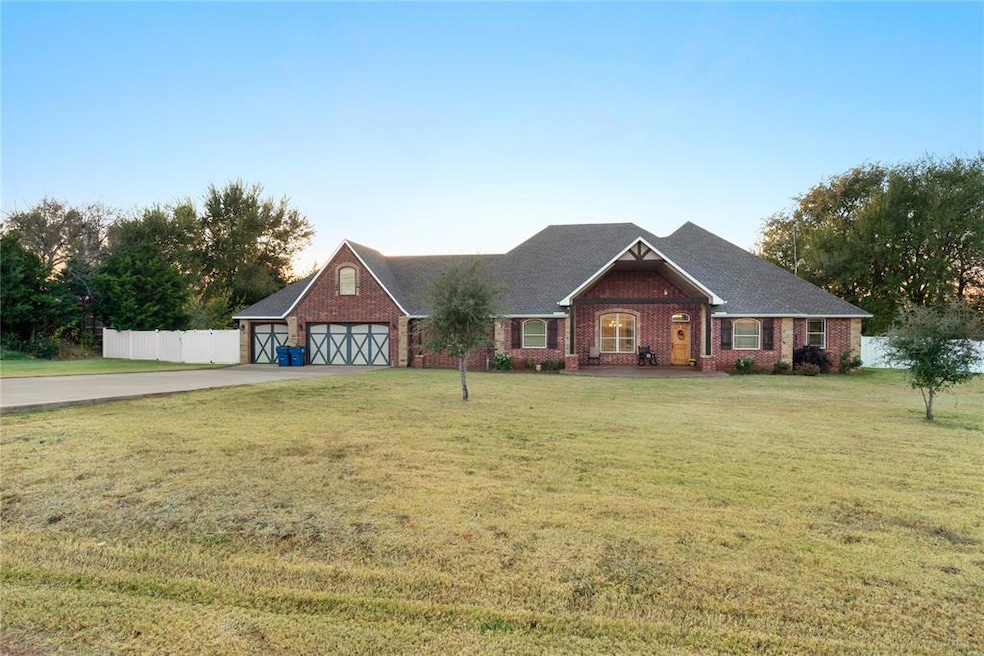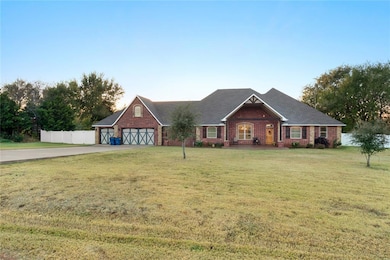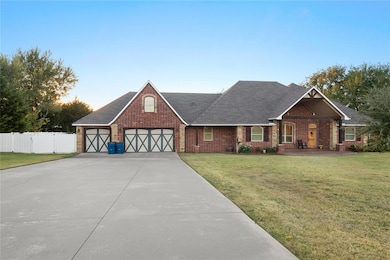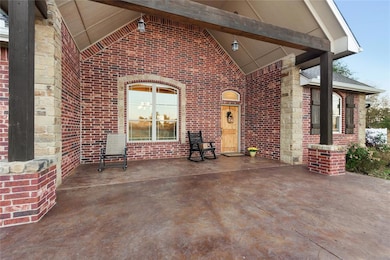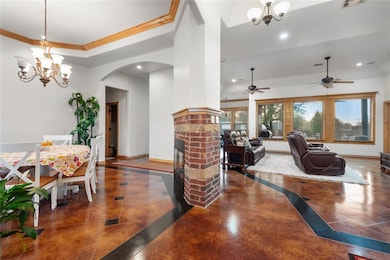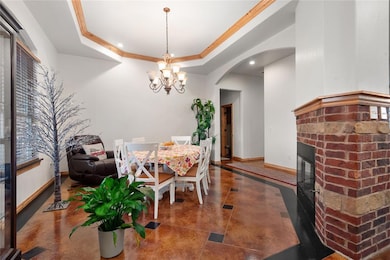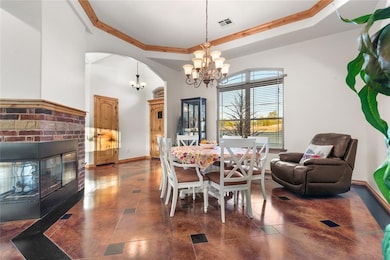1551 N Morgan Rd Mustang, OK 73064
Estimated payment $2,999/month
Highlights
- 1.72 Acre Lot
- Modern Farmhouse Architecture
- 3 Car Attached Garage
- Mustang Horizon Intermediate School Rated A-
- Corner Lot
- Soaking Tub
About This Home
Spacious 5-bedroom, 3-bath home on 1.72 acres in Mustang. Over 3,300 square feet of open living space featuring a bright kitchen with island, stainless appliances, and large pantry. The split floor plan includes a private primary suite with a walk-in shower, soaking tub, and generous closet. Multiple living areas provide flexibility for family, office, or game room use. This home has a new roof installed in September, a whole-home generator that automatically powers the property the moment electricity goes out, and a Level 5 in-ground storm shelter large enough to hold up to 14 people offering peace of mind and top-tier safety. Outside, enjoy the peaceful country setting with plenty of space for a shop, animals, or outdoor entertaining. Located within Mustang Schools and just minutes from shopping and dining, this property offers both convenience and privacy perfect for those wanting room to spread out without leaving town.
Home Details
Home Type
- Single Family
Est. Annual Taxes
- $4,371
Year Built
- Built in 2010
Lot Details
- 1.72 Acre Lot
- Corner Lot
Parking
- 3 Car Attached Garage
Home Design
- Modern Farmhouse Architecture
- Slab Foundation
- Brick Frame
- Composition Roof
Interior Spaces
- 3,377 Sq Ft Home
- 1-Story Property
- Electric Fireplace
Bedrooms and Bathrooms
- 5 Bedrooms
- 3 Full Bathrooms
- Soaking Tub
Schools
- Mustang Elementary School
- Mustang Middle School
- Mustang High School
Utilities
- Central Heating and Cooling System
Map
Home Values in the Area
Average Home Value in this Area
Tax History
| Year | Tax Paid | Tax Assessment Tax Assessment Total Assessment is a certain percentage of the fair market value that is determined by local assessors to be the total taxable value of land and additions on the property. | Land | Improvement |
|---|---|---|---|---|
| 2024 | $4,371 | $46,153 | $3,302 | $42,851 |
| 2023 | $4,371 | $44,809 | $3,302 | $41,507 |
| 2022 | $4,376 | $43,341 | $3,302 | $40,039 |
| 2021 | $4,334 | $43,746 | $3,302 | $40,444 |
| 2020 | $4,356 | $43,706 | $3,302 | $40,404 |
| 2019 | $4,227 | $42,433 | $3,302 | $39,131 |
| 2018 | $4,190 | $41,198 | $3,509 | $37,689 |
| 2017 | $4,142 | $41,198 | $3,509 | $37,689 |
| 2016 | $5,478 | $53,059 | $10,098 | $42,961 |
| 2015 | $5,035 | $50,548 | $10,098 | $40,450 |
| 2014 | $5,035 | $48,484 | $10,098 | $38,386 |
Property History
| Date | Event | Price | List to Sale | Price per Sq Ft | Prior Sale |
|---|---|---|---|---|---|
| 11/06/2025 11/06/25 | For Sale | $500,000 | +2.2% | $148 / Sq Ft | |
| 10/07/2021 10/07/21 | Sold | $489,000 | 0.0% | $145 / Sq Ft | View Prior Sale |
| 09/15/2021 09/15/21 | Pending | -- | -- | -- | |
| 09/09/2021 09/09/21 | For Sale | $489,000 | -- | $145 / Sq Ft |
Purchase History
| Date | Type | Sale Price | Title Company |
|---|---|---|---|
| Quit Claim Deed | -- | None Listed On Document | |
| Quit Claim Deed | -- | Old Republic Title | |
| Deed | -- | None Listed On Document | |
| Warranty Deed | $489,000 | Old Republic Title | |
| Warranty Deed | $400,000 | Old Republic Title | |
| Warranty Deed | -- | None Available | |
| Warranty Deed | -- | None Available | |
| Warranty Deed | -- | Capitol Abstract & Title | |
| Warranty Deed | $14,000 | -- |
Mortgage History
| Date | Status | Loan Amount | Loan Type |
|---|---|---|---|
| Previous Owner | $89,000 | New Conventional | |
| Previous Owner | $320,000 | New Conventional |
Source: MLSOK
MLS Number: 1200410
APN: 090005675
- 1423 E Twin Brook Terrace
- 10301 SW 56th St
- 10300 SW 55th St
- 10309 SW 56th St
- 10301 SW 55th St
- 10313 SW 56th St
- 10305 SW 55th St
- 10309 SW 55th St
- 10317 SW 56th St
- 10313 SW 55th St
- 10317 SW 55th St
- 10321 SW 55th St
- 613 N Country Club Terrace
- 10368 SW 56th St
- 1713 E Frontier Terrace
- 1885 E Sherwood Terrace
- 1738 E Frontier Terrace
- 2253 N Payton Ct
- 2261 N Payton Ct
- 611 N Canadian Terrace
- 2244 E Kellan Court Terrace
- 5613 Sanderling Rd
- 4328 Siena Ridge Blvd
- 4340 Siena Ridge Blvd
- 10009 SW 41st St
- 8809 SW 55th St Unit B
- 9028 SW 46th St
- 4204 Umbria Rd
- 4201 Umbria Rd
- 5820 Shiloh Blvd
- 360 N Pebble Creek Terrace
- 8913 SW 42nd St
- 320 E Georgia Terrace
- 10524 SW 38th St
- 4512 Rylee Dr
- 1024 S Blackjack Ln
- 4300 Windgate Rd W
- 1113 S Appaloosa Ln
- 5802 Clearwater Dr
- 605 E Juniper Ln
