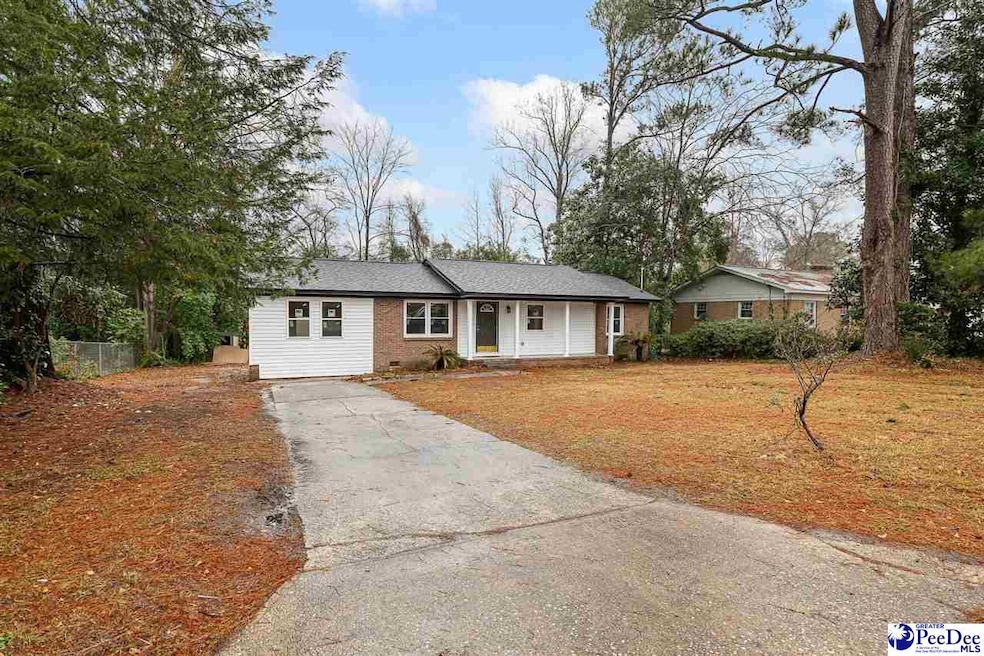1551 N Sierra Range Florence, SC 29501
Estimated payment $1,222/month
Highlights
- Deck
- Porch
- Luxury Vinyl Plank Tile Flooring
- Solid Surface Countertops
- Laundry Room
- Central Heating and Cooling System
About This Home
Welcome to this beautifully updated home in the desirable Spaulding Heights subdivision! Boasting over 1,300 square feet of living space, this fully renovated property offers three spacious bedrooms and one-and-a-half baths, perfect for comfortable living. Step inside to an open and airy floor plan featuring a seamless flow between the living room, dining room, and kitchen. The kitchen is a dream with brand-new countertops, cabinetry, and sleek stainless steel appliances—ideal for cooking and entertaining. A bonus feature is the drop-down den (that could be used as a fourth bedroom if needed), offering additional space and direct access to the laundry room for added convenience. The entire home has been upgraded with all-new flooring, windows, plumbing fixtures, light fixtures, and a brand-new roof for peace of mind. Enjoy the outdoors with a newly installed deck, perfect for relaxing or hosting gatherings. This home is truly move-in ready, with every detail thoughtfully updated. Don't miss out on this fantastic opportunity to own a completely renovated home in Florence!
Listing Agent
Coldwell Banker McMillan and Associates License #94564 Listed on: 01/01/2025

Home Details
Home Type
- Single Family
Est. Annual Taxes
- $1,928
Year Built
- Built in 1974
Lot Details
- 0.37 Acre Lot
Home Design
- Brick Exterior Construction
- Architectural Shingle Roof
Interior Spaces
- 1,395 Sq Ft Home
- 1-Story Property
- Ceiling Fan
- Insulated Windows
- Luxury Vinyl Plank Tile Flooring
- Crawl Space
Kitchen
- Range
- Microwave
- Solid Surface Countertops
Bedrooms and Bathrooms
- 4 Bedrooms
Laundry
- Laundry Room
- Washer and Dryer Hookup
Outdoor Features
- Deck
- Porch
Schools
- Henry Timrod Elementary School
- Williams Middle School
- Wilson High School
Utilities
- Central Heating and Cooling System
- Heat Pump System
Community Details
- Spaulding Hgts Subdivision
Listing and Financial Details
- Assessor Parcel Number 9009601011
Map
Home Values in the Area
Average Home Value in this Area
Tax History
| Year | Tax Paid | Tax Assessment Tax Assessment Total Assessment is a certain percentage of the fair market value that is determined by local assessors to be the total taxable value of land and additions on the property. | Land | Improvement |
|---|---|---|---|---|
| 2024 | $1,928 | $4,619 | $436 | $4,183 |
| 2023 | $1,713 | $3,200 | $316 | $2,884 |
| 2022 | $1,743 | $3,200 | $316 | $2,884 |
| 2021 | $419 | $3,200 | $0 | $0 |
| 2020 | $398 | $3,200 | $0 | $0 |
| 2019 | $373 | $3,200 | $0 | $0 |
| 2018 | $345 | $3,200 | $0 | $0 |
| 2017 | $327 | $3,200 | $0 | $0 |
| 2016 | $292 | $3,200 | $0 | $0 |
| 2015 | $305 | $3,200 | $0 | $0 |
| 2014 | $263 | $0 | $0 | $0 |
Property History
| Date | Event | Price | Change | Sq Ft Price |
|---|---|---|---|---|
| 08/29/2025 08/29/25 | Price Changed | $199,000 | -3.4% | $143 / Sq Ft |
| 06/29/2025 06/29/25 | Price Changed | $205,900 | -4.2% | $148 / Sq Ft |
| 02/08/2025 02/08/25 | Price Changed | $215,000 | -2.3% | $154 / Sq Ft |
| 01/01/2025 01/01/25 | For Sale | $220,000 | -- | $158 / Sq Ft |
Purchase History
| Date | Type | Sale Price | Title Company |
|---|---|---|---|
| Warranty Deed | -- | None Available | |
| Deed | $37,000 | -- |
Mortgage History
| Date | Status | Loan Amount | Loan Type |
|---|---|---|---|
| Open | $1,200,000 | Commercial | |
| Closed | $1,200,000 | Commercial |
Source: Pee Dee REALTOR® Association
MLS Number: 20250003
APN: 90096-01-011
- 1510 N Rocky Way Dr
- TBD W Ashby Rd
- TBD W Leggs Cir
- 1341 Marshall Ave
- 311 W Williams Blvd
- 1743 Williamsburg Cir
- 1774 Williamsburg Cir
- TBD E Mciver Rd
- 404 W Vista St
- 312 W Vista St
- 909 N Irby St
- 844 Ventura Ct
- 1900 W Kirby Dr
- 107 Creek Dr
- 310 E Marion St
- 360 N Dargan St
- 1901 New Hope Dr
- 408 Dixie St
- TBD Goose Pond Ln (Tract 1)
- 610 Carver St
- 1331 Rebecca St
- 1743 Williamsburg Cir
- 318 1/2 Royal St
- 1110 Oakland Ave
- 513 N Mcqueen St
- 419 - 7 S Coit St
- 150 S Irby
- 102 Warley St
- 713 King Ave Unit 713 King Apt B
- 169 Guerry St
- 155 Unit #1 N Franklin Dr
- 1213 Gregg Ave
- 600 Warley St
- 604 Warley St
- 718 S Dargan St
- 511 S Park Ave
- 000 S Franklin Dr
- 1400 King Ave
- 1406 King Ave
- 515 S Franklin Dr






