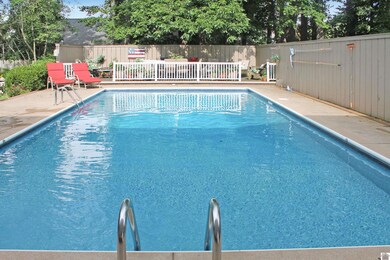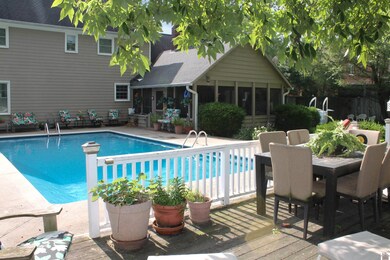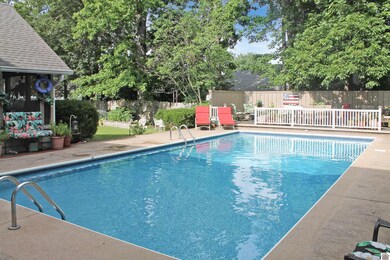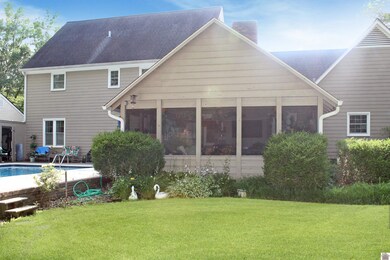1551 Oxford Dr Murray, KY 42071
Estimated payment $1,956/month
Highlights
- In Ground Pool
- Family Room with Fireplace
- Bonus Room
- Murray Elementary School Rated A
- Wood Flooring
- Screened Porch
About This Home
Step into this inviting 2.5 story Colonial home, where comfort meets elegance. Enjoy summer days lounging by the 18x36 inground pool, perfect for cooling off on warm afternoons. The spacious 18x20 screened-in porch is an ideal spot to relax or entertain guests in a serene setting. Inside, you'll find a cozy family room and a living room for all your family needs. Prepping a meal in the kitchen with plenty of counter space complete with an island is a chefs desire. 4th bedroom is currently styled as a whimsical princess theme and possible 5th bedroom are tucked away in the upper area. Conveniently located to schools, Murray State University, hospital and KY lake! Buyer to verify sq footage and lot size.
Home Details
Home Type
- Single Family
Year Built
- Built in 1977
Lot Details
- 0.36 Acre Lot
- Fenced Yard
- Level Lot
- Street paved with bricks
- Landscaped with Trees
Home Design
- Brick Foundation
- Frame Construction
- Shingle Roof
- Wood Siding
Interior Spaces
- 2-Story Property
- Paneling
- Sheet Rock Walls or Ceilings
- Ceiling Fan
- Ventless Fireplace
- Gas Log Fireplace
- Vinyl Clad Windows
- Family Room with Fireplace
- Living Room
- Formal Dining Room
- Den
- Bonus Room
- Screened Porch
- Utility Room
- Storm Doors
Kitchen
- Built-In Oven
- Range
- Microwave
- Dishwasher
Flooring
- Wood
- Carpet
Bedrooms and Bathrooms
- 4 Bedrooms
- Primary Bedroom Upstairs
- Separate Shower
Laundry
- Laundry in Utility Room
- Washer and Dryer Hookup
Attic
- Attic Floors
- Storage In Attic
- Pull Down Stairs to Attic
- Partially Finished Attic
Basement
- Sump Pump
- Crawl Space
Parking
- 2 Car Attached Garage
- Garage Door Opener
- Driveway
Outdoor Features
- In Ground Pool
- Outbuilding
Utilities
- Forced Air Heating and Cooling System
- Heating System Uses Natural Gas
- Cable TV Available
Listing and Financial Details
- Tax Lot 6C
Map
Home Values in the Area
Average Home Value in this Area
Tax History
| Year | Tax Paid | Tax Assessment Tax Assessment Total Assessment is a certain percentage of the fair market value that is determined by local assessors to be the total taxable value of land and additions on the property. | Land | Improvement |
|---|---|---|---|---|
| 2024 | $1,154 | $325,000 | $0 | $0 |
| 2023 | $593 | $205,000 | $0 | $0 |
| 2022 | $768 | $205,000 | $0 | $0 |
| 2021 | $748 | $195,000 | $0 | $0 |
| 2020 | $742 | $195,000 | $0 | $0 |
| 2019 | $710 | $195,000 | $0 | $0 |
| 2018 | $1,909 | $195,000 | $0 | $0 |
| 2017 | $704 | $195,000 | $0 | $0 |
| 2016 | $706 | $195,000 | $0 | $0 |
| 2015 | $590 | $195,000 | $0 | $0 |
| 2011 | $590 | $175,000 | $0 | $0 |
Property History
| Date | Event | Price | List to Sale | Price per Sq Ft | Prior Sale |
|---|---|---|---|---|---|
| 12/09/2025 12/09/25 | Price Changed | $354,000 | -4.1% | $117 / Sq Ft | |
| 07/21/2025 07/21/25 | Price Changed | $369,000 | -2.6% | $122 / Sq Ft | |
| 06/18/2025 06/18/25 | For Sale | $379,000 | +16.6% | $125 / Sq Ft | |
| 12/20/2023 12/20/23 | Sold | $325,000 | -6.0% | $110 / Sq Ft | View Prior Sale |
| 11/07/2023 11/07/23 | Price Changed | $345,900 | -3.9% | $117 / Sq Ft | |
| 09/27/2023 09/27/23 | Price Changed | $359,900 | -2.5% | $122 / Sq Ft | |
| 08/04/2023 08/04/23 | For Sale | $369,000 | -- | $125 / Sq Ft |
Purchase History
| Date | Type | Sale Price | Title Company |
|---|---|---|---|
| Warranty Deed | $325,000 | None Listed On Document | |
| Warranty Deed | $7,500 | None Listed On Document | |
| Warranty Deed | $7,500 | None Listed On Document |
Source: Western Kentucky Regional MLS
MLS Number: 132378
APN: 042-P-0003-00006
- 1567 Mockingbird Dr
- 1608 Wiswell Rd
- 1500 Clayshire Dr
- 1205 Crestwood Place
- 1212 Dogwood Dr W
- 1721 Doran Rd S
- 0 Deepwood Dr Unit Lot 107
- 0 Deepwood Dr Unit Lot 106
- Lot 131 Deepwood Dr
- 0 Deepwood Dr Unit Lot 3 (Western Shor
- 157 Deepwood Dr
- 1820 Doran Rd S
- 1904 Greenbriar Dr
- 550 Wiswell Rd W
- 1500 Dudley Dr
- Lot 16 Saddle Creek Subdivision
- 805 S 16th St
- 1608 Keenland Dr
- 2006 Rugby Dr
- Lot 39 Saddle Creek Subdivision







