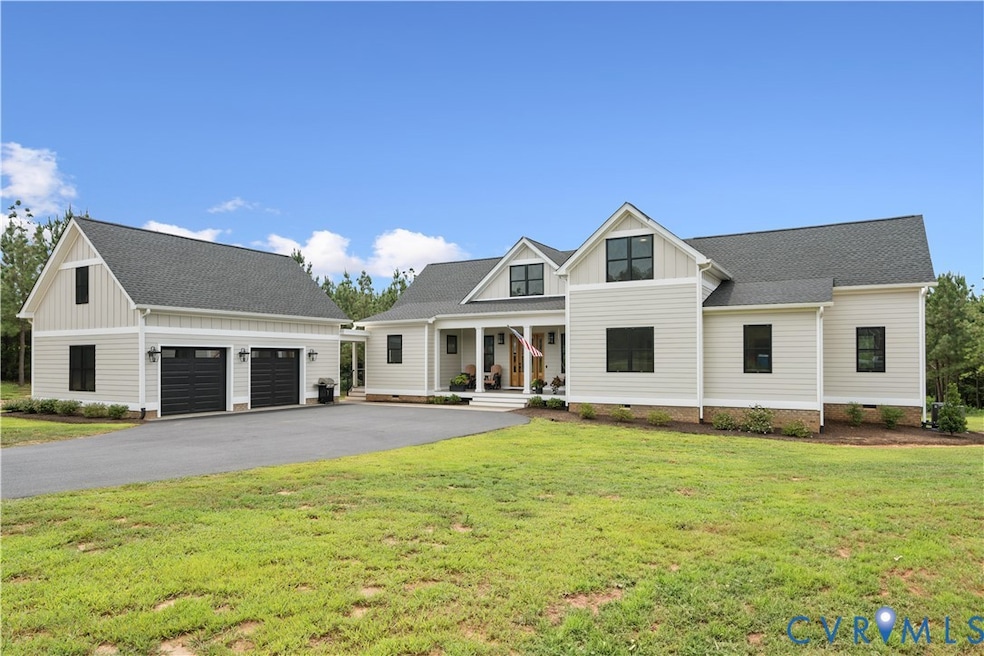
1551 Smokey Ridge Rd Maidens, VA 23102
Estimated payment $8,132/month
Highlights
- Boat Dock
- Water Access
- Community Lake
- Goochland High School Rated A-
- Custom Home
- Deck
About This Home
Welcome to 1551 Smokey Ridge Road sitting atop 2.6 beautiful acres in the sought after Breeze Hill Neighborhood. Built in 2024, this home is a modern sanctuary in Maidens, VA, offering an inviting blend of elegance and comfort. This custom-built home boasts 4,401 square feet of meticulously designed living space, featuring four spacious bedrooms, three and a half luxurious bathrooms, office, second family room or extra bedroom. Step inside to discover the open concept living area, highlighted by soaring high ceilings and gleaming hardwood floors. The expansive family room, complete with a brick fireplace and large sliding doors to the incredible rear screened porch with haint blue ceilings (easy-breeze screen system), creates an ideal setting for relaxation and gatherings. The gourmet kitchen is a chef's delight, equipped with modern appliances, including gas cooking, convection oven, large pantry, and microwave, complemented by recessed lighting and an island. Unwind on the private screened porch of the main-level primary suite, offering direct access to the laundry room with chute and a generous walk-in closet. Additional amenities include oversized detached garage with epoxy floors and entertainment room above fully heated and cooled, breezeway to main house also with haint blue ceilings, instant hot water heating, 3 zone heating with gas back up furnace for main living area, 26,000 kw generator, wired for EV cars, hardie plank siding, Large storage area under rear deck, and paved driveway. Current owners have full set of plans for patio and pool design for side and rear yard. Experience the perfect blend of style and functionality in this exquisite home, designed for modern living. A must see! Be sure to check out the video too!
Listing Agent
Compass Brokerage Phone: (804) 908-1438 License #0225081050 Listed on: 08/03/2025

Home Details
Home Type
- Single Family
Est. Annual Taxes
- $6,716
Year Built
- Built in 2024
Lot Details
- 2.6 Acre Lot
- Cul-De-Sac
- Level Lot
- Zoning described as R-P
HOA Fees
- $111 Monthly HOA Fees
Parking
- 2.5 Car Garage
- Driveway
Home Design
- Custom Home
- Farmhouse Style Home
- Frame Construction
- HardiePlank Type
Interior Spaces
- 4,401 Sq Ft Home
- 2-Story Property
- Built-In Features
- Bookcases
- Cathedral Ceiling
- Ceiling Fan
- Recessed Lighting
- Wood Burning Fireplace
- Thermal Windows
- Sliding Doors
- Insulated Doors
- Separate Formal Living Room
- Screened Porch
- Crawl Space
Kitchen
- Convection Oven
- Gas Cooktop
- Microwave
- Dishwasher
- Kitchen Island
- Granite Countertops
- Disposal
- Instant Hot Water
Flooring
- Wood
- Ceramic Tile
Bedrooms and Bathrooms
- 4 Bedrooms
- Primary Bedroom on Main
- Walk-In Closet
- Double Vanity
Laundry
- Laundry Room
- Washer and Dryer Hookup
Outdoor Features
- Water Access
- Deck
- Exterior Lighting
- Breezeway
Schools
- Randolph Elementary School
- Goochland Middle School
- Goochland High School
Utilities
- Forced Air Zoned Heating and Cooling System
- Heating System Uses Natural Gas
- Heat Pump System
- Vented Exhaust Fan
- Power Generator
- Well
- Gas Water Heater
- Septic Tank
Listing and Financial Details
- Tax Lot 20
- Assessor Parcel Number 43-47-0-20-0
Community Details
Overview
- Breeze Hill Subdivision
- Community Lake
- Pond in Community
Amenities
- Common Area
Recreation
- Boat Dock
- Park
Map
Home Values in the Area
Average Home Value in this Area
Property History
| Date | Event | Price | Change | Sq Ft Price |
|---|---|---|---|---|
| 09/05/2025 09/05/25 | Pending | -- | -- | -- |
| 08/03/2025 08/03/25 | For Sale | $1,380,000 | +10.4% | $314 / Sq Ft |
| 06/10/2024 06/10/24 | Sold | $1,250,000 | 0.0% | $330 / Sq Ft |
| 05/13/2024 05/13/24 | Pending | -- | -- | -- |
| 05/13/2024 05/13/24 | For Sale | $1,250,000 | -- | $330 / Sq Ft |
Similar Homes in Maidens, VA
Source: Central Virginia Regional MLS
MLS Number: 2521751
- 1555 Smokey Ridge Rd
- 1543 Smokey Ridge Rd
- 1544 Smokey Ridge Rd
- 1560 Smokey Ridge Rd
- 1684 Smokey Ridge Place
- 1530 Smokey Ridge Rd
- 1533 Smokey Ridge Rd
- 1666 Indy's Run
- 1966 Sheppard Town Rd
- 1850 Hawk Town Rd
- 2510 Langdale Terrace
- 00 Maidens Rd
- 2047 Alldever Dr
- 1905 Hicks Rd
- 1850 Fairground Rd
- 924 Newsome Ct
- 1964 Sheppard Grove Way
- 908 Newsome Ct
- 2746/2744 River Rd W
- 1474 Timber Ridge






