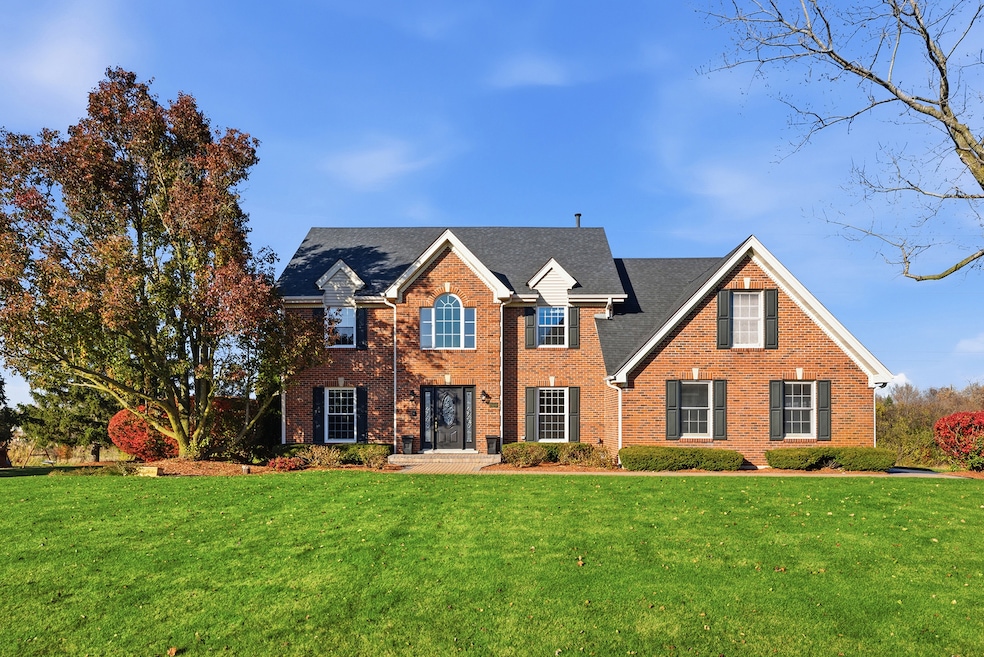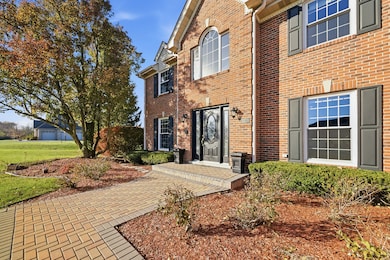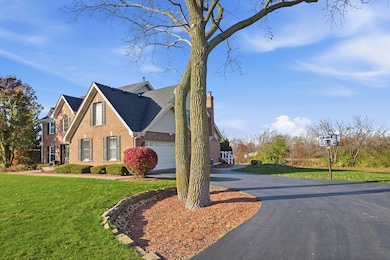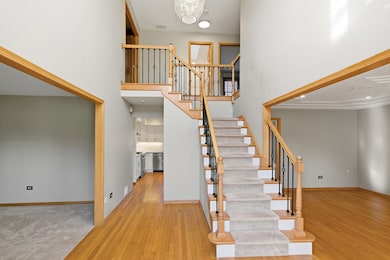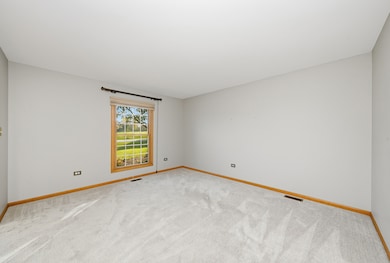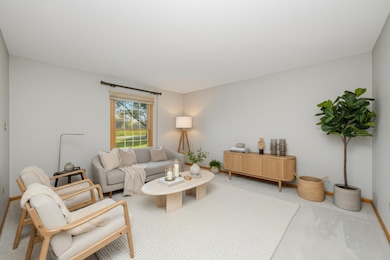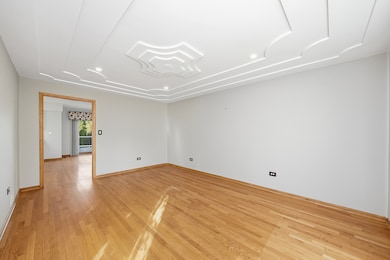15510 W Nolan Ct Homer Glen, IL 60491
Estimated payment $5,068/month
Highlights
- Popular Property
- Above Ground Pool
- Deck
- Reed Elementary School Rated 9+
- 1.02 Acre Lot
- Traditional Architecture
About This Home
Move Right In - Your Perfect Home for the Holidays! 5 Bedrooms | 3 Full Baths | Completely Renovated | 1.02 Acre Lot Exquisitely renovated and designer-inspired, this exceptional residence blends modern luxury with timeless comfort. Every detail has been thoughtfully curated, featuring high-end finishes and sophisticated upgrades throughout. The gourmet kitchen boasts premium appliances, custom cabinetry, and an elegant layout ideal for the home chef. Spacious living areas with dimmable recessed lighting create a warm and inviting ambiance, while the finished basement offers the perfect space for entertaining, relaxing, or additional living needs-complete with abundant storage. Step outside to your private backyard oasis, where a sparkling pool is surrounded by low-maintenance Trex decking and patio-perfect for summer gatherings and entertainment. The invisible fence encloses the entire property, providing freedom and safety for your pets. Recent updates bring added peace of mind and energy efficiency, including a new roof, gutters, downspouts, and skylights (2019), new furnaces (2021), and a newer A/C unit (2024). Three freshly painted bedrooms will soon feature brand-new carpeting, while a modern bathroom suite includes heated floors for year-round comfort. Additional upgrades include energy-efficient windows, a reverse osmosis system, a central vacuum, a sprinkler system, EV charger readiness. Home is outfitted with Ethernet internet cabling especially the family room that includes 4 surround sound speakers for the home theatre enthusiast, and a whole-house generator (installed 2024 with recent preventative maintenance). Set on a generous 1.02-acre lot, this home effortlessly combines luxury, comfort, and functionality-ready for you to move right in and start making memories. More photos coming soon!
Listing Agent
Keller Williams Experience Brokerage Phone: (630) 561-0780 License #475170077 Listed on: 11/18/2025

Open House Schedule
-
Sunday, November 23, 20251:00 to 3:00 pm11/23/2025 1:00:00 PM +00:0011/23/2025 3:00:00 PM +00:00Welcome to the open house! Bring your friends and family and discover a home you can move right into just in time for the holidays.Add to Calendar
Home Details
Home Type
- Single Family
Est. Annual Taxes
- $11,812
Year Built
- Built in 1994
Lot Details
- 1.02 Acre Lot
- Lot Dimensions are 131x267
- Backs to Open Ground
- Property has an invisible fence for dogs
- Paved or Partially Paved Lot
Parking
- 2 Car Garage
- Driveway
Home Design
- Traditional Architecture
- Brick Exterior Construction
- Asphalt Roof
- Concrete Perimeter Foundation
Interior Spaces
- 3,000 Sq Ft Home
- 2-Story Property
- Built-In Features
- Skylights
- Recessed Lighting
- Wood Burning Fireplace
- Fireplace With Gas Starter
- ENERGY STAR Qualified Windows
- Window Treatments
- Window Screens
- Sliding Doors
- ENERGY STAR Qualified Doors
- Six Panel Doors
- Entrance Foyer
- Family Room with Fireplace
- Living Room
- Formal Dining Room
- Bonus Room
- Lower Floor Utility Room
- Basement Fills Entire Space Under The House
- Unfinished Attic
Kitchen
- Breakfast Bar
- Gas Oven
- Range with Range Hood
- Microwave
- High End Refrigerator
- Dishwasher
- Stainless Steel Appliances
- Disposal
Flooring
- Wood
- Carpet
Bedrooms and Bathrooms
- 5 Bedrooms
- 5 Potential Bedrooms
- Main Floor Bedroom
- Walk-In Closet
- Bathroom on Main Level
- 3 Full Bathrooms
- Dual Sinks
Laundry
- Laundry Room
- Dryer
- Washer
- Sink Near Laundry
Outdoor Features
- Above Ground Pool
- Deck
Schools
- Ludwig Elementary School
- Oak Prairie Junior High School
- Lockport Township High School
Utilities
- Central Air
- Heating System Uses Natural Gas
- Well
- Water Purifier
- Water Softener is Owned
- Septic Tank
Community Details
- Electric Vehicle Charging Station
Listing and Financial Details
- Homeowner Tax Exemptions
Map
Home Values in the Area
Average Home Value in this Area
Tax History
| Year | Tax Paid | Tax Assessment Tax Assessment Total Assessment is a certain percentage of the fair market value that is determined by local assessors to be the total taxable value of land and additions on the property. | Land | Improvement |
|---|---|---|---|---|
| 2024 | $11,812 | $186,239 | $36,347 | $149,892 |
| 2023 | $11,812 | $168,817 | $32,947 | $135,870 |
| 2022 | $11,212 | $157,626 | $30,763 | $126,863 |
| 2021 | $10,040 | $149,337 | $29,145 | $120,192 |
| 2020 | $10,066 | $143,843 | $28,073 | $115,770 |
| 2019 | $9,544 | $138,377 | $27,006 | $111,371 |
| 2018 | $9,358 | $133,583 | $26,696 | $106,887 |
| 2017 | $9,177 | $129,844 | $25,949 | $103,895 |
| 2016 | $8,964 | $125,514 | $25,084 | $100,430 |
| 2015 | $8,462 | $120,802 | $24,142 | $96,660 |
| 2014 | $8,462 | $118,306 | $23,643 | $94,663 |
| 2013 | $8,462 | $118,306 | $23,643 | $94,663 |
Property History
| Date | Event | Price | List to Sale | Price per Sq Ft |
|---|---|---|---|---|
| 11/18/2025 11/18/25 | For Sale | $775,000 | -- | $258 / Sq Ft |
Purchase History
| Date | Type | Sale Price | Title Company |
|---|---|---|---|
| Interfamily Deed Transfer | -- | Attorney | |
| Warranty Deed | $468,000 | First American Title Insuran | |
| Warranty Deed | $245,000 | -- |
Mortgage History
| Date | Status | Loan Amount | Loan Type |
|---|---|---|---|
| Open | $340,000 | Fannie Mae Freddie Mac | |
| Previous Owner | $196,000 | No Value Available |
Source: Midwest Real Estate Data (MRED)
MLS Number: 12516065
APN: 16-05-05-404-012
- 14204 Lemont Rd
- 14000 West St
- 15551 W 143rd St
- 14216 Oak St
- 15629 W 139th St
- 16045 W 139th St
- 14034 S Elm St
- 13932 S Elm St
- 13920 S Elm St
- 13908 S Elm St
- 15450 W Purley Ct
- 14029 Cokes Rd
- 13740 S Archer Ave
- 13748 S Archer Ave
- 16100 S Gougar Rd
- 14840 W 139th St
- 3.1 Acres Archer Ave
- 1.7 Acres Archer Ave
- 15822 132nd St
- 1365 State St
- 14158 S Hilltop Ln
- 15306 S Gougar Rd Unit Studio plus Garage
- 14543 Archer Ave
- 14956 S Preserve Dr
- 16551 W Springs Cir
- 1331 Highland Ave
- 607 Walnut St Unit 5
- 14322 Mccarthy Rd
- 13141 W Stonewood Dr
- 850 N State St Unit 208
- 225 Canal St
- 532 West St Unit 4
- 532 West St Unit 1
- 16609 S Silo Bend Dr
- 1061 Ashley Ct S Unit 1A
- 1061 Ashley Ct N Unit 1A
- 609 E 3rd St Unit 5
- 11255 Walker Rd
- 540 E 4th St
- 12457 Walden Rd
