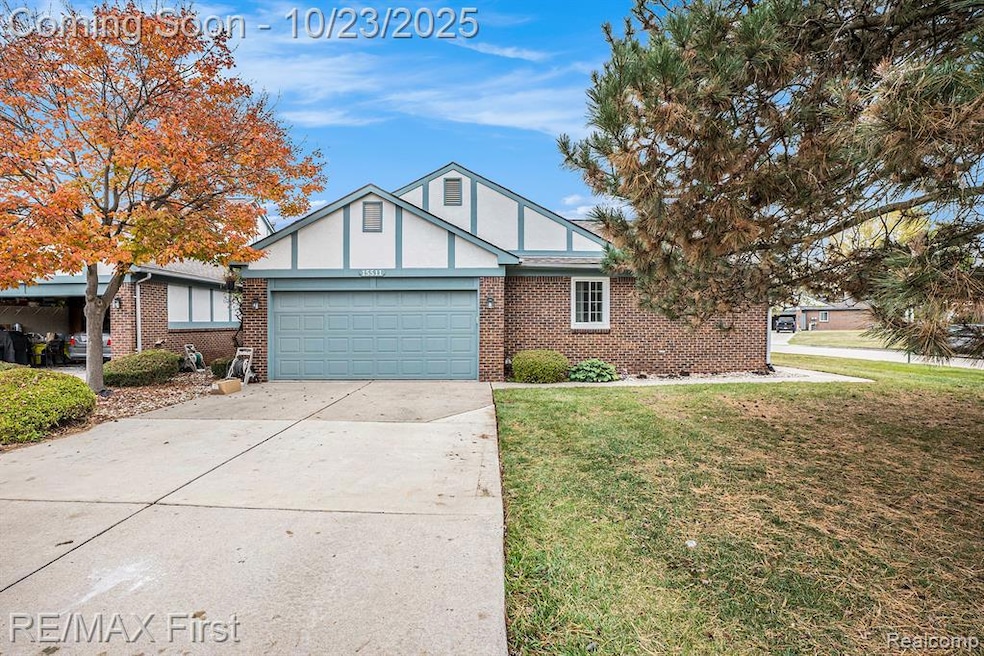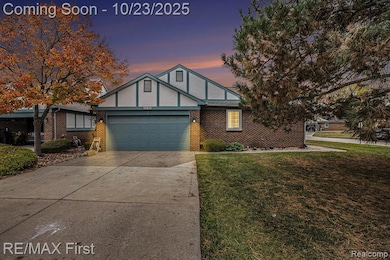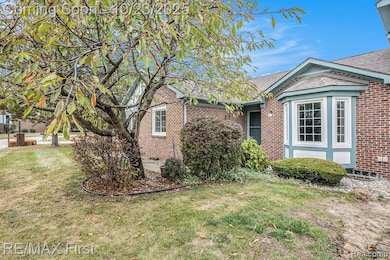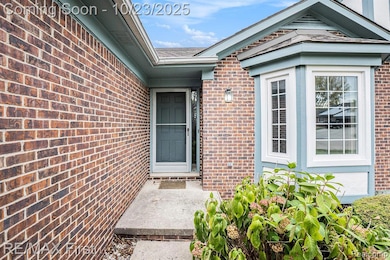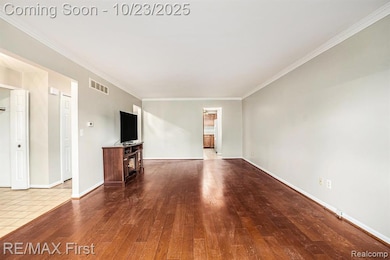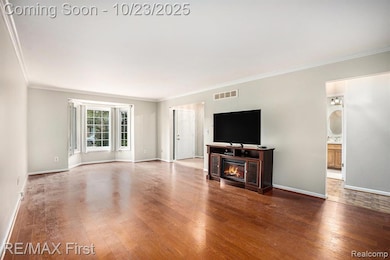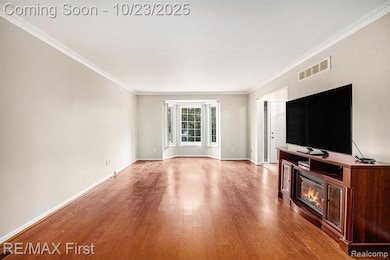15511 Huntcliff Dr Macomb, MI 48044
Estimated payment $1,742/month
Highlights
- Built-In Refrigerator
- Ground Level Unit
- Forced Air Heating System
- Ranch Style House
- 2 Car Attached Garage
About This Home
Welcome home to 15511 Huntcliff Drive, a beautiful 2 bed 2 full bathroom ranch condo in Macomb Twp near all the amenities imaginable. Walking through the threshold you're greated by warm hardwood floors in an expansive living space flooded by natural light. The entertainers kitchen is open for both formal and informal dining options. The primary bedroom has an enormous walk in close and a more than generous ensuite bath. On the way to the 2 car attached garage you'll pass through the mudroom which doubles as first floor laundry room. The 800+ sq foot basement offers additional space for all your storage needs. ** This deal is subject to probate approval and may take an extra couple of weeks to close**
Property Details
Home Type
- Condominium
Est. Annual Taxes
- $1,439
Year Built
- Built in 1987
HOA Fees
- $335 Monthly HOA Fees
Parking
- 2 Car Attached Garage
Home Design
- 1,440 Sq Ft Home
- Ranch Style House
- Brick Exterior Construction
- Poured Concrete
Kitchen
- Built-In Gas Oven
- Built-In Refrigerator
- Dishwasher
Bedrooms and Bathrooms
- 2 Bedrooms
- 2 Full Bathrooms
Laundry
- Dryer
- Washer
Location
- Ground Level Unit
Utilities
- Forced Air Heating System
- Heating System Uses Natural Gas
Additional Features
- Partially Finished Basement
Listing and Financial Details
- Assessor Parcel Number 0831329050
Community Details
Overview
- Amicondos.Com Association, Phone Number (586) 739-6001
Pet Policy
- Pets Allowed
Map
Home Values in the Area
Average Home Value in this Area
Tax History
| Year | Tax Paid | Tax Assessment Tax Assessment Total Assessment is a certain percentage of the fair market value that is determined by local assessors to be the total taxable value of land and additions on the property. | Land | Improvement |
|---|---|---|---|---|
| 2025 | $1,439 | $113,500 | $0 | $0 |
| 2024 | $14 | $112,500 | $0 | $0 |
| 2023 | $1,327 | $89,300 | $0 | $0 |
| 2022 | $1,648 | $85,200 | $0 | $0 |
| 2021 | $1,604 | $84,200 | $0 | $0 |
| 2020 | $1,217 | $81,900 | $0 | $0 |
| 2019 | $1,483 | $70,000 | $0 | $0 |
| 2018 | $1,445 | $65,700 | $0 | $0 |
| 2017 | $1,423 | $64,350 | $18,500 | $45,850 |
| 2016 | $1,349 | $64,330 | $0 | $0 |
| 2015 | $1,332 | $54,590 | $0 | $0 |
| 2014 | $1,332 | $43,380 | $12,500 | $30,880 |
| 2011 | $289 | $48,840 | $10,500 | $38,340 |
Property History
| Date | Event | Price | List to Sale | Price per Sq Ft |
|---|---|---|---|---|
| 11/21/2025 11/21/25 | Price Changed | $249,900 | -2.0% | $174 / Sq Ft |
| 10/23/2025 10/23/25 | For Sale | $255,000 | -- | $177 / Sq Ft |
Purchase History
| Date | Type | Sale Price | Title Company |
|---|---|---|---|
| Deed | $164,900 | -- |
Mortgage History
| Date | Status | Loan Amount | Loan Type |
|---|---|---|---|
| Previous Owner | $64,900 | Purchase Money Mortgage |
Source: Realcomp
MLS Number: 20251046588
APN: 20-08-31-329-050
- 15530 Ashley Ct
- 15444 Roxbury Cir
- 15356 Ashley Ct Unit 38
- 15324 Ashley Ct Unit 21
- 15312 Ashley Ct
- 45480 Inverness Cir Unit 108
- 45529 Essex Dr
- 46386 Jackson Dr
- 15895 Cambridge Dr Unit 1
- 44643 Connecticut Ct
- 15913 N Franklin Dr
- 45691 Heather Ridge Dr Unit 221
- 45679 Heather Ridge Dr Unit 216
- 46721 Barbara Dr
- 15381 Yale Dr Unit 73
- 15389 Yale Dr Unit 75
- 43744 Hartford Dr
- 15357 Yale Dr Unit 211
- 15265 Yale Dr Unit 239
- 45640 Warwick Dr Unit 37
- 15803 Balfour Dr
- 14834 Lakeside Blvd N
- 45678 Kennedy Ave Unit 4
- 46275 Lakeside Park Dr
- 44666 Georgia Ct
- 44609 Georgia Ct Unit 134
- 15846 Cambridge Dr
- 45865 Valenti Blvd
- 44525 Pine Dr
- 44228 Providence Dr Unit Condo
- 44197 Hayes Rd
- 45538 Warwick Dr Unit 54
- 14260 Wexford Dr
- 14973 Milan Ct
- 45800 Beacon Dr
- 14151 Lakeside Blvd N Unit 46
- 46124 Allenton Dr Unit 22
- 16832 Kensington Dr Unit 28
- 15770 Lakeside Village Dr
- 45255 Northport Dr
Ask me questions while you tour the home.
