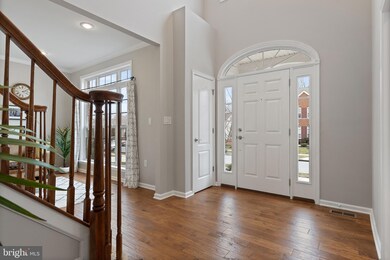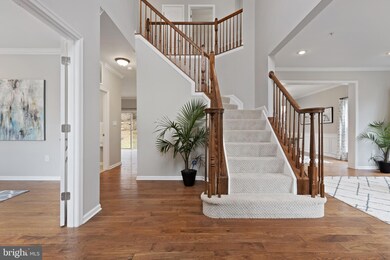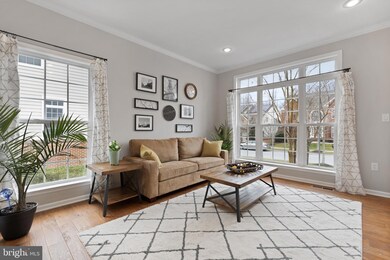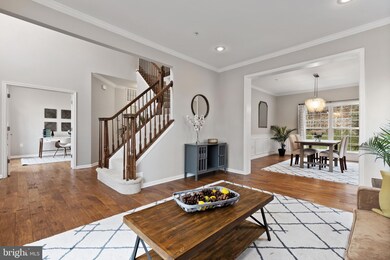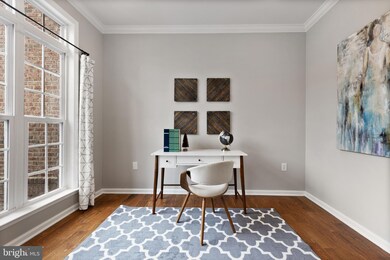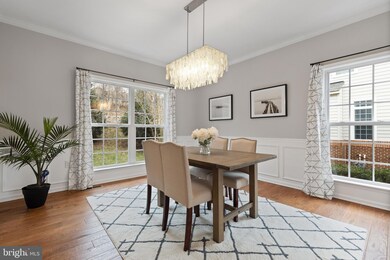
15511 Symondsbury Way Upper Marlboro, MD 20774
Highlights
- Colonial Architecture
- 2 Car Attached Garage
- Forced Air Heating and Cooling System
- Community Pool
About This Home
As of March 2024This stunning newly renovated single-family home is just minutes from major highways and exudes charm and luxury. Enjoy entertaining in the living room, lots of natural light, and ample space. Delight in serving family meals from your beautifully designed gourmet kitchen. The master bedroom has a private bathroom with a freestanding bathtub. Must see!
Last Agent to Sell the Property
Douglas Realty, LLC License #0225262421 Listed on: 02/20/2020

Home Details
Home Type
- Single Family
Est. Annual Taxes
- $5,758
Year Built
- Built in 2009
Lot Details
- 9,062 Sq Ft Lot
- Property is zoned RS
HOA Fees
- $100 Monthly HOA Fees
Parking
- 2 Car Attached Garage
- Front Facing Garage
Home Design
- Colonial Architecture
Interior Spaces
- Property has 3 Levels
- Basement
Bedrooms and Bathrooms
Utilities
- Forced Air Heating and Cooling System
Listing and Financial Details
- Tax Lot 20
- Assessor Parcel Number 17033655636
Community Details
Overview
- Beach Tree Subdivision
Recreation
- Community Pool
Ownership History
Purchase Details
Home Financials for this Owner
Home Financials are based on the most recent Mortgage that was taken out on this home.Purchase Details
Home Financials for this Owner
Home Financials are based on the most recent Mortgage that was taken out on this home.Purchase Details
Purchase Details
Similar Homes in Upper Marlboro, MD
Home Values in the Area
Average Home Value in this Area
Purchase History
| Date | Type | Sale Price | Title Company |
|---|---|---|---|
| Deed | $740,000 | Stewart Title | |
| Deed | $535,000 | Cla Title & Escrow | |
| Special Warranty Deed | $368,600 | Accommodation | |
| Trustee Deed | $368,600 | None Available |
Mortgage History
| Date | Status | Loan Amount | Loan Type |
|---|---|---|---|
| Open | $715,302 | FHA | |
| Previous Owner | $481,500 | New Conventional | |
| Previous Owner | $413,069 | FHA |
Property History
| Date | Event | Price | Change | Sq Ft Price |
|---|---|---|---|---|
| 03/18/2024 03/18/24 | Sold | $740,000 | -1.9% | $181 / Sq Ft |
| 02/18/2024 02/18/24 | Pending | -- | -- | -- |
| 02/05/2024 02/05/24 | Price Changed | $754,500 | -1.3% | $184 / Sq Ft |
| 01/06/2024 01/06/24 | For Sale | $764,500 | +42.9% | $187 / Sq Ft |
| 03/27/2020 03/27/20 | Sold | $535,000 | +1.9% | $131 / Sq Ft |
| 02/26/2020 02/26/20 | Pending | -- | -- | -- |
| 02/25/2020 02/25/20 | For Sale | $525,000 | 0.0% | $128 / Sq Ft |
| 02/22/2020 02/22/20 | Pending | -- | -- | -- |
| 02/20/2020 02/20/20 | For Sale | $525,000 | -- | $128 / Sq Ft |
Tax History Compared to Growth
Tax History
| Year | Tax Paid | Tax Assessment Tax Assessment Total Assessment is a certain percentage of the fair market value that is determined by local assessors to be the total taxable value of land and additions on the property. | Land | Improvement |
|---|---|---|---|---|
| 2024 | $8,164 | $537,767 | $0 | $0 |
| 2023 | $7,436 | $487,433 | $0 | $0 |
| 2022 | $6,710 | $437,100 | $126,000 | $311,100 |
| 2021 | $6,576 | $427,833 | $0 | $0 |
| 2020 | $6,442 | $418,567 | $0 | $0 |
| 2019 | $5,861 | $409,300 | $100,500 | $308,800 |
| 2018 | $5,896 | $390,267 | $0 | $0 |
| 2017 | $5,484 | $371,233 | $0 | $0 |
| 2016 | -- | $352,200 | $0 | $0 |
| 2015 | $5,142 | $349,867 | $0 | $0 |
| 2014 | $5,142 | $347,533 | $0 | $0 |
Agents Affiliated with this Home
-

Seller's Agent in 2024
Kia Smith
Coldwell Banker (NRT-Southeast-MidAtlantic)
(202) 815-7101
1 in this area
40 Total Sales
-

Buyer's Agent in 2024
Rotimi Ojaomo
Accord Home Realty Inc
(240) 475-5965
4 in this area
104 Total Sales
-

Seller's Agent in 2020
Irina Mironova
Douglas Realty, LLC
(443) 254-5021
38 Total Sales
Map
Source: Bright MLS
MLS Number: MDPG560028
APN: 03-3655636
- 15446 Symondsbury Way
- 15426 Symondsbury Way
- 15503 Humberside Way
- 15303 Glastonbury Way
- 15305 Glastonbury Way
- 15305 Torcross Way
- 2819 Moores Plains Blvd
- 2805 Medstead Ln
- 2300 Barnstable Dr
- 2201 Congresbury Place
- 2110 Congresbury Place
- 3109 Presidential Golf Dr
- 2424 Newmoor Way
- 1910 Lake Forest Dr
- 15622 Swanscombe Loop
- 15219 N Berwick Ln
- 15214 N Berwick Ln
- 3902 Presidential Golf Dr
- 15604 Tibberton Terrace
- 16332 Brooktrail Ct

