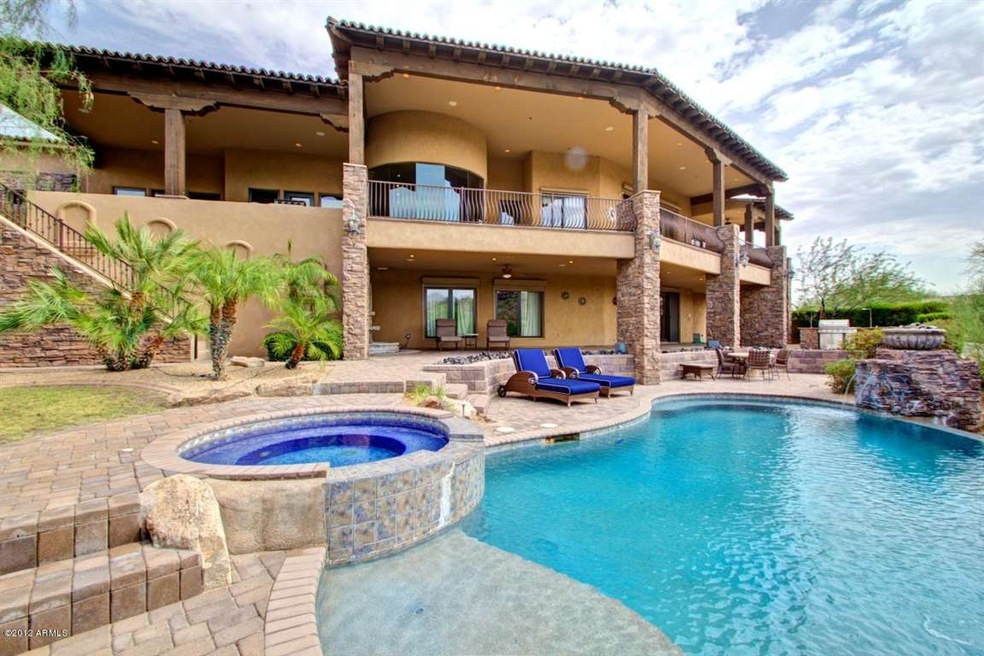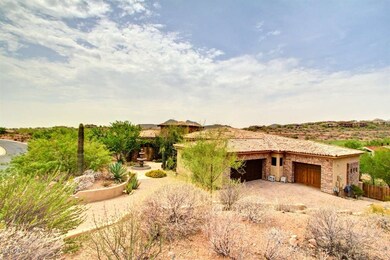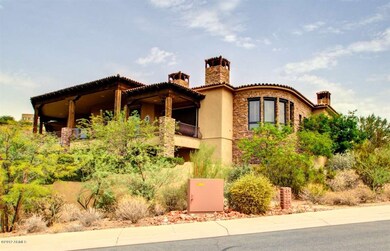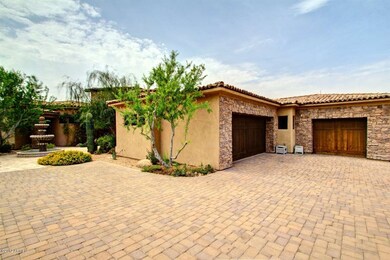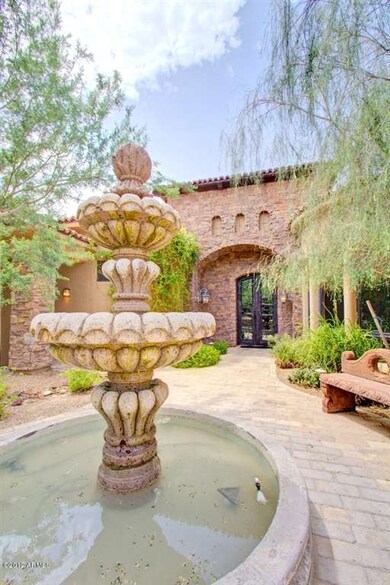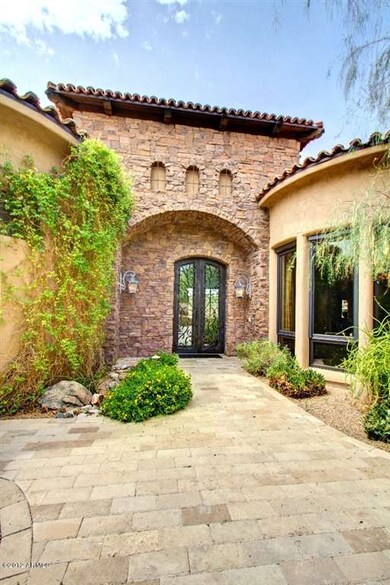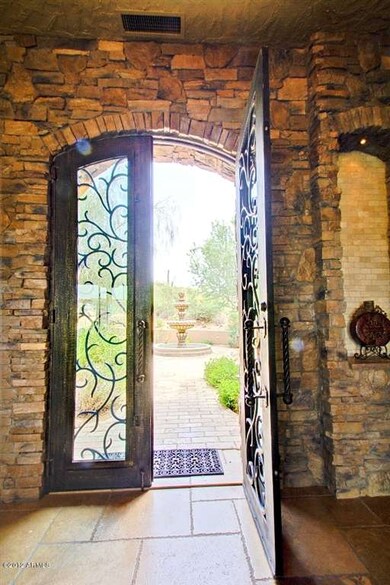
15512 E Desert Hawk Trail Fountain Hills, AZ 85268
Highlights
- Guest House
- Golf Course Community
- Heated Spa
- Fountain Hills Middle School Rated A-
- Gated with Attendant
- City Lights View
About This Home
As of May 2025You will love the spectacular views of the FireRock Golf Course from this Tuscan retreat. Exquisite finishes throughout including cantera stone fireplaces, imported stone floors, and gorgeous lighting give it a feeling like no other. Kitchen boasts custom knotty alder cabinets & a tumbled stone ceiling. The great room has telescoping glass walls - perfect for indoor/outdoor entertaining. Master suite is stunning w/ all the right details: a cozy fireplace, gorgeous views, custom closet, large jetted tub & steam shower. Each bedroom has on suite bath. Take the elevator to the lower level complete w/ a wine cellar & media room. Excellent entertaining space w/ 2 built-in BBQs, winding fire pit, & heated negative edge pool. The casita contains another full living space. Great for visitors! The adjacent casita contains another full living space w/ kitchenette and bath perfect for friends to come visit. Love the home the just the way it is? Ask about the furnishings for sale!
Last Agent to Sell the Property
Russ Lyon Sotheby's International Realty License #SA581915000 Listed on: 08/20/2012

Last Buyer's Agent
Deborah Colabianchi
West USA Realty License #SA108529000
Home Details
Home Type
- Single Family
Est. Annual Taxes
- $6,813
Year Built
- Built in 2005
Lot Details
- 0.85 Acre Lot
- Cul-De-Sac
- Desert faces the front and back of the property
- Wrought Iron Fence
- Block Wall Fence
- Corner Lot
- Front and Back Yard Sprinklers
- Sprinklers on Timer
- Private Yard
- Grass Covered Lot
HOA Fees
- $139 Monthly HOA Fees
Parking
- 3 Car Garage
- 2 Open Parking Spaces
- Garage Door Opener
Property Views
- City Lights
- Mountain
Home Design
- Santa Barbara Architecture
- Fixer Upper
- Wood Frame Construction
- Tile Roof
- Block Exterior
- Stone Exterior Construction
- Stucco
Interior Spaces
- 5,600 Sq Ft Home
- 2-Story Property
- Elevator
- Wet Bar
- Vaulted Ceiling
- Ceiling Fan
- Gas Fireplace
- Solar Screens
- Family Room with Fireplace
- 3 Fireplaces
- Walk-Out Basement
Kitchen
- Eat-In Kitchen
- Breakfast Bar
- Kitchen Island
- Granite Countertops
Flooring
- Carpet
- Stone
Bedrooms and Bathrooms
- 4 Bedrooms
- Fireplace in Primary Bedroom
- Primary Bathroom is a Full Bathroom
- 6.5 Bathrooms
- Dual Vanity Sinks in Primary Bathroom
- Hydromassage or Jetted Bathtub
- Bathtub With Separate Shower Stall
Home Security
- Security System Owned
- Smart Home
- Fire Sprinkler System
Pool
- Heated Spa
- Play Pool
Outdoor Features
- Balcony
- Covered patio or porch
- Fire Pit
- Built-In Barbecue
Additional Homes
- Guest House
Schools
- Fountain Hills High Elementary And Middle School
- Fountain Hills High School
Utilities
- Refrigerated Cooling System
- Zoned Heating
- Heating System Uses Natural Gas
- High Speed Internet
- Cable TV Available
Listing and Financial Details
- Tax Lot 8
- Assessor Parcel Number 176-11-390
Community Details
Overview
- Association fees include ground maintenance, street maintenance
- Firerock Comm. Assoc Association, Phone Number (480) 921-7500
- Built by Tarantini Development Company
- Firerock Country Club Subdivision, Tuscan Flair Floorplan
Amenities
- Clubhouse
- Recreation Room
Recreation
- Golf Course Community
Security
- Gated with Attendant
Ownership History
Purchase Details
Home Financials for this Owner
Home Financials are based on the most recent Mortgage that was taken out on this home.Purchase Details
Home Financials for this Owner
Home Financials are based on the most recent Mortgage that was taken out on this home.Purchase Details
Purchase Details
Home Financials for this Owner
Home Financials are based on the most recent Mortgage that was taken out on this home.Purchase Details
Home Financials for this Owner
Home Financials are based on the most recent Mortgage that was taken out on this home.Purchase Details
Home Financials for this Owner
Home Financials are based on the most recent Mortgage that was taken out on this home.Purchase Details
Similar Homes in Fountain Hills, AZ
Home Values in the Area
Average Home Value in this Area
Purchase History
| Date | Type | Sale Price | Title Company |
|---|---|---|---|
| Warranty Deed | $2,650,000 | First American Title Insurance | |
| Warranty Deed | $1,800,000 | Driggs Title Agency Inc | |
| Warranty Deed | -- | None Available | |
| Cash Sale Deed | $1,195,000 | Fidelity National Title Agen | |
| Warranty Deed | $2,235,000 | Security Title Agency Inc | |
| Quit Claim Deed | -- | -- | |
| Cash Sale Deed | $128,500 | First American Title Ins Co |
Mortgage History
| Date | Status | Loan Amount | Loan Type |
|---|---|---|---|
| Previous Owner | $1,960,000 | Unknown | |
| Previous Owner | $200,000 | Unknown | |
| Previous Owner | $335,200 | Credit Line Revolving | |
| Previous Owner | $1,452,750 | Purchase Money Mortgage | |
| Previous Owner | $189,000 | Unknown | |
| Previous Owner | $1,203,000 | Construction |
Property History
| Date | Event | Price | Change | Sq Ft Price |
|---|---|---|---|---|
| 05/22/2025 05/22/25 | Sold | $2,650,000 | -5.4% | $475 / Sq Ft |
| 04/17/2025 04/17/25 | Pending | -- | -- | -- |
| 02/07/2025 02/07/25 | Price Changed | $2,799,999 | -1.8% | $502 / Sq Ft |
| 10/03/2024 10/03/24 | For Sale | $2,850,000 | +58.3% | $511 / Sq Ft |
| 01/29/2021 01/29/21 | Sold | $1,800,000 | 0.0% | $322 / Sq Ft |
| 11/23/2020 11/23/20 | For Sale | $1,800,000 | +50.6% | $322 / Sq Ft |
| 12/20/2012 12/20/12 | Sold | $1,195,000 | 0.0% | $213 / Sq Ft |
| 08/25/2012 08/25/12 | Pending | -- | -- | -- |
| 08/25/2012 08/25/12 | For Sale | $1,195,000 | 0.0% | $213 / Sq Ft |
| 08/24/2012 08/24/12 | Off Market | $1,195,000 | -- | -- |
| 08/20/2012 08/20/12 | For Sale | $1,195,000 | -- | $213 / Sq Ft |
Tax History Compared to Growth
Tax History
| Year | Tax Paid | Tax Assessment Tax Assessment Total Assessment is a certain percentage of the fair market value that is determined by local assessors to be the total taxable value of land and additions on the property. | Land | Improvement |
|---|---|---|---|---|
| 2025 | $7,003 | $130,259 | -- | -- |
| 2024 | $6,493 | $124,056 | -- | -- |
| 2023 | $6,493 | $142,220 | $28,440 | $113,780 |
| 2022 | $6,286 | $115,630 | $23,120 | $92,510 |
| 2021 | $6,884 | $110,410 | $22,080 | $88,330 |
| 2020 | $6,811 | $107,330 | $21,460 | $85,870 |
| 2019 | $6,925 | $109,430 | $21,880 | $87,550 |
| 2018 | $6,870 | $107,210 | $21,440 | $85,770 |
| 2017 | $6,553 | $113,020 | $22,600 | $90,420 |
| 2016 | $6,542 | $109,200 | $21,840 | $87,360 |
| 2015 | $6,075 | $91,510 | $18,300 | $73,210 |
Agents Affiliated with this Home
-
P
Seller's Agent in 2025
Patti Thomas
RE/MAX
-
R
Buyer's Agent in 2025
Robert Babineau
Jason Mitchell Real Estate
-
J
Buyer Co-Listing Agent in 2025
James Wexler
Jason Mitchell Real Estate
-
G
Seller's Agent in 2021
Gary & Maureen Glunz
MCO Realty
-
J
Seller's Agent in 2012
Jessica Jablonski
Russ Lyon Sotheby's International Realty
-
D
Buyer's Agent in 2012
Deborah Colabianchi
West USA Realty
Map
Source: Arizona Regional Multiple Listing Service (ARMLS)
MLS Number: 4806404
APN: 176-11-390
- 15526 E Desert Hawk Trail Unit 7
- 9642 N Fireridge Trail Unit 11
- 9720 N Fireridge Trail Unit 12
- 9749 N Fireridge Trail
- 9503 N Desert Wash Trail Unit 10
- 9609 N Palisades Blvd
- 9504 N Desert Wash Trail
- 9711 N Palisades Blvd
- 9736 N Foothill Trail Unit 20
- 9640 N Four Peaks Way Unit 6
- 15504 E Firerock Country Club Dr
- 9631 N Four Peaks Way Unit 20
- 9606 N Hidden Canyon Ct Unit 26
- 9715 N Azure Ct Unit 4
- 9745 N Foothill Trail
- 10039 N Mcdowell View Trail
- 15536 E Heavenly Vista Trail
- 15120 E Vermillion Dr
- 9817 N Azure Ct Unit 8
- 10031 N Palisades Blvd
