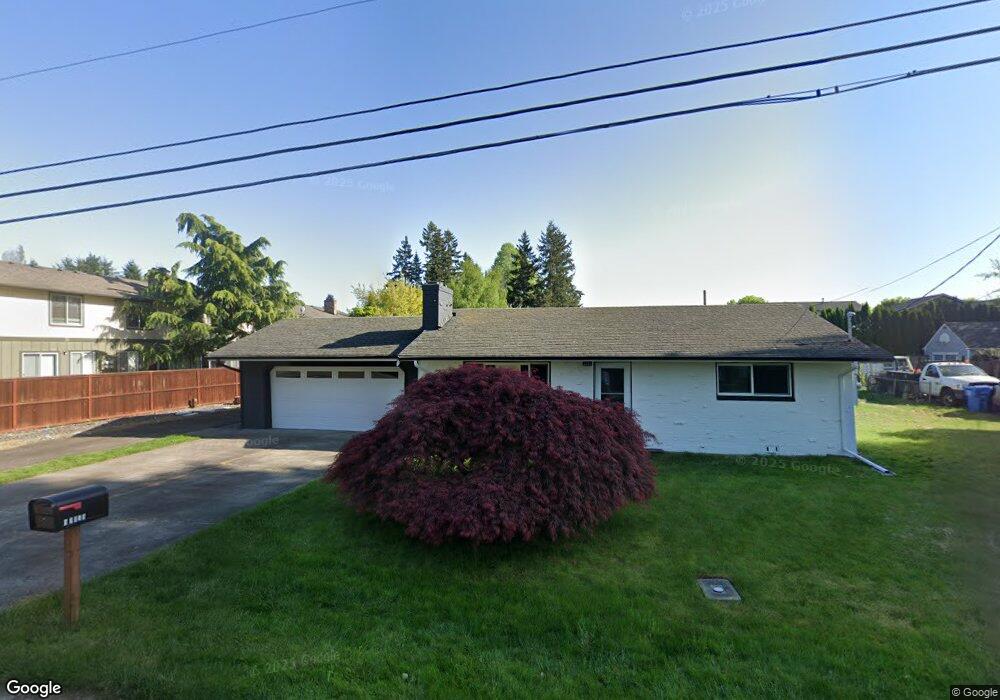15512 Elm St E Unit 1-3 Sumner, WA 98390
3
Beds
2
Baths
1,517
Sq Ft
0.3
Acres
About This Home
This home is located at 15512 Elm St E Unit 1-3, Sumner, WA 98390. 15512 Elm St E Unit 1-3 is a home located in Pierce County with nearby schools including Daffodil Valley Elementary School, Sumner Middle School, and Sumner High School.
Create a Home Valuation Report for This Property
The Home Valuation Report is an in-depth analysis detailing your home's value as well as a comparison with similar homes in the area
Home Values in the Area
Average Home Value in this Area
Map
Nearby Homes
- 15806 54th Street Ct E Unit 59C
- 1507 Wright Ave
- 1730 Wood Ave
- 1415 Washington St
- 16305 44th Street Ct E
- 1319 Wood Ave
- 1313 Washington St
- 16508 39th Street Ct E
- 16322 37th Street Ct E
- 16328 37th Street Ct E
- 1704 Rainier St
- 824 Kincaid Ave Unit 1-6
- 520 Sumner Ave Unit 524
- 816 Cherry Ave
- 16826 41st St E
- 1314 Rainier St
- 0 Narrow St Unit NWM1946803
- 639 Elizabeth St
- 1107 Adele St
- 611 Mckinnon Ave
- 15512 Elm St E Unit A,B,&C
- 15512 Elm St E Unit 3
- 15512 Elm St E Unit 2
- 15502 Elm St E
- 15417 52nd St E
- 15521 Elm St E
- 15503 Elm St E
- 15419 52nd St E
- 15415 52nd St E
- 5027 154th Avenue Ct E
- 15523 Elm St E
- 15421 52nd St E
- 15411 52nd St E
- 5023 154th Avenue Ct E
- 5024 Parker Rd E
- 15407 52nd St E
- 15420 52nd St E
- 5012 Parker Rd E
- 5116 Parker Rd E Unit 3
- 5116 Parker Rd E
