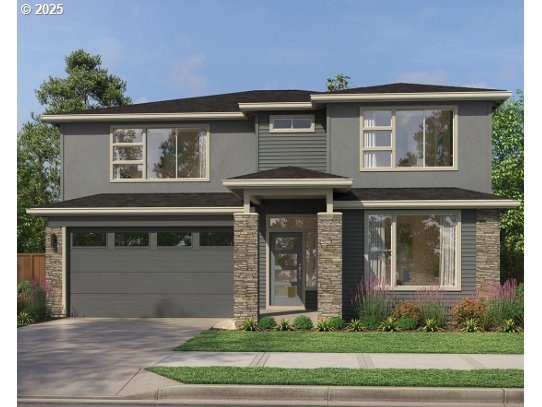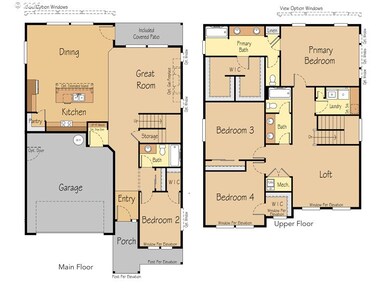15512 SW Everglade Ave Tigard, OR 97224
River Terrace NeighborhoodEstimated payment $4,667/month
Highlights
- New Construction
- Territorial View
- Walk-In Pantry
- Twality Middle School Rated A-
- Main Floor Primary Bedroom
- 2 Car Attached Garage
About This Home
Don't miss this final opportunity to secure a brand-new home in the highly sought-after River Terrace Crossings community, ideally situated in the Bull Mountain area of Tigard by parks, trails, and top-rated schools. Construction is starting soon on the 2,601 sq. ft. Eldridge plan (Elevation F), a spacious and charming new build featuring 4 bedrooms, 3 full baths, 2-car garage and a flexible upstairs loft/media room. This home offers effortless family living with a convenient main-floor bedroom and full bath, a large open-concept great room, and a chef-inspired kitchen with a center island, slab quartz countertops, and stainless steel appliances. Relax and entertain outdoors on your covered back patio. This home is packed with value, including Smart Home Technology and a Builder Warranty. The best part: with permits in hand, you still have time to visit the Design Studio and select all your finishes, ensuring the home is a perfect reflection of your style! Contact us now to inquire about personalization options and current incentives.
Open House Schedule
-
Saturday, November 29, 202511:00 am to 4:00 pm11/29/2025 11:00:00 AM +00:0011/29/2025 4:00:00 PM +00:00Don't miss this final opportunity to secure a brand-new home in the highly sought-after River Terrace Crossings community, ideally situated in the Bull Mountain area of Tigard by parks, trails, and top-rated schools. Construction is starting soon on the 2,601 sq. ft. Eldridge plan (Elevation F), a spacious and charming new build featuring 4 bedrooms, 3 full baths, 2-car garage and a flexible upstairs loft/media room. This home offers effortless family living with a convenient main-floor bedroom and full bath, a large open-concept great room, and a chef-inspired kitchen with a center island, slab quartz countertops, and stainless steel appliances. Relax and entertain outdoors on your covered back patio. This home is packed with value, including Smart Home Technology and a Builder Warranty. The best part: with permits in hand, you still have time to visit the Design Studio and select all your finishes, ensuring the home is a perfect reflection of your style! Contact us now to inquire about personalization options and current incentives.Add to Calendar
Home Details
Home Type
- Single Family
Est. Annual Taxes
- $2,469
Year Built
- Built in 2025 | New Construction
HOA Fees
- $72 Monthly HOA Fees
Parking
- 2 Car Attached Garage
- Garage on Main Level
Home Design
- Proposed Property
- Pillar, Post or Pier Foundation
- Composition Roof
- Board and Batten Siding
- Cement Siding
Interior Spaces
- 2,601 Sq Ft Home
- 2-Story Property
- Recessed Lighting
- Gas Fireplace
- Natural Light
- Double Pane Windows
- Family Room
- Living Room
- Dining Room
- Territorial Views
- Crawl Space
- Security System Owned
- Laundry Room
Kitchen
- Walk-In Pantry
- Plumbed For Ice Maker
- Kitchen Island
Bedrooms and Bathrooms
- 4 Bedrooms
- Primary Bedroom on Main
Schools
- Art Rutkin Elementary School
- Twality Middle School
- Tualatin High School
Utilities
- 95% Forced Air Zoned Heating and Cooling System
- Heating System Uses Gas
- Electric Water Heater
- High Speed Internet
Additional Features
- Accessibility Features
- Sloped Lot
Listing and Financial Details
- Builder Warranty
- Home warranty included in the sale of the property
- Assessor Parcel Number New Construction
Community Details
Overview
- Blue Mountain Community Management Association, Phone Number (503) 332-2047
- River Terrace Crossing Subdivision
Amenities
- Common Area
Map
Home Values in the Area
Average Home Value in this Area
Tax History
| Year | Tax Paid | Tax Assessment Tax Assessment Total Assessment is a certain percentage of the fair market value that is determined by local assessors to be the total taxable value of land and additions on the property. | Land | Improvement |
|---|---|---|---|---|
| 2026 | $2,469 | $149,130 | -- | -- |
| 2025 | $2,469 | $144,790 | -- | -- |
| 2024 | $1,375 | $260,810 | $260,810 | -- |
| 2023 | -- | $78,120 | -- | -- |
Property History
| Date | Event | Price | List to Sale | Price per Sq Ft | Prior Sale |
|---|---|---|---|---|---|
| 09/15/2025 09/15/25 | For Sale | $831,000 | +1.6% | $319 / Sq Ft | |
| 07/24/2025 07/24/25 | Sold | $818,000 | 0.0% | $314 / Sq Ft | View Prior Sale |
| 07/19/2025 07/19/25 | Off Market | $818,000 | -- | -- | |
| 06/25/2025 06/25/25 | For Sale | $849,000 | -- | $326 / Sq Ft |
Source: Regional Multiple Listing Service (RMLS)
MLS Number: 416888107
APN: R2227742
- 15432 SW Everglade Ave
- 15975 SW 87th Ave
- 15920 SW Stratford Loop
- 9174 SW Waverly Dr
- 15735 SW 88th Ave
- 7946 SW Churchill Way
- 8535 SW Schmidt Loop
- 16462 SW Cambridge Ln
- 16491 SW Cambridge Ln
- 16485 SW Cambridge Ln
- 16447 SW Owlet Terrace
- 16461 SW Cambridge Ln
- 16401 SW Cambridge Ln
- 16426 SW Cambridge Ln
- 16353 SW Cambridge Ln
- 16502 SW Deer Terrace
- 15974 SW 76th Ave
- 9430 SW Brentwood Place
- 7704 SW Layton Ave
- 8420 SW Norfolk Ct
- 18049 SW Lower Boones Ferry Rd
- 14620 SW 76th Ave
- 7645-7715 SW Bonita Rd
- 16100 SW 108th Ave
- 18540 SW Boones Ferry Rd
- 8900 SW Sweek Dr
- 16055 SW 108th Ave
- 18690 Don Lee Way
- 15491 Brianne Ct
- 10695 SW Murdock St
- 6142 Bonita Rd
- 9515 SW Edgewood St
- 14799 SW 109th Ave
- 10779 SW Canterbury Ln
- 15199 SW Royalty Pkwy
- 10849-10893 Annand Hill
- 10450 SW McDonald St
- 6765 SW Nyberg St
- 11390 SW Naeve St
- 5764 SW Kimball Ct







