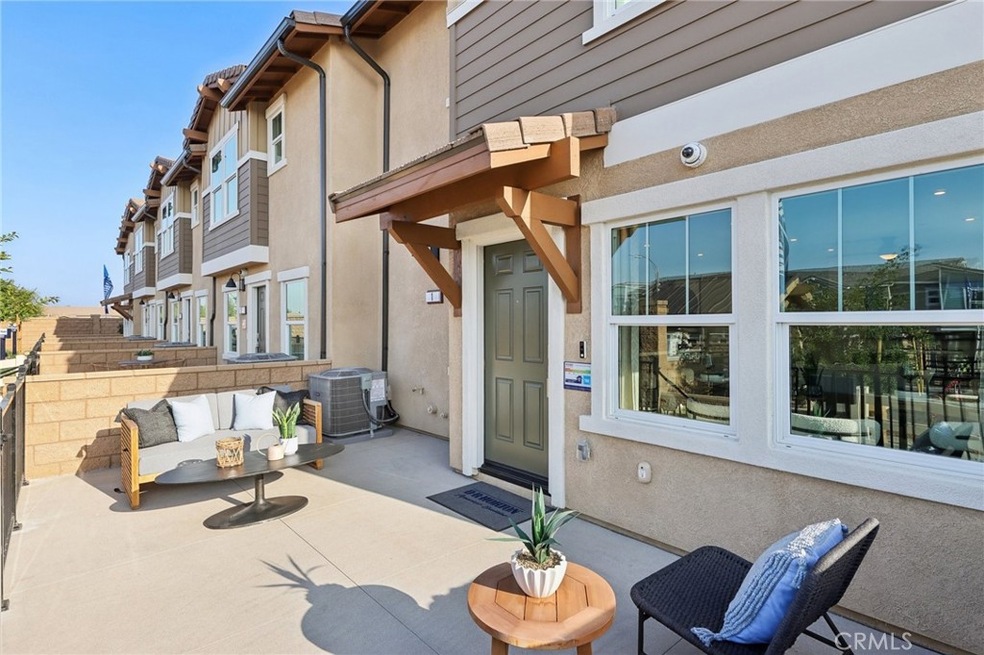15513 April Dawn Way Unit 1 Fontana, CA 92336
Estimated payment $4,048/month
Highlights
- Under Construction
- Open Floorplan
- Corner Lot
- Summit High School Rated A-
- Traditional Architecture
- Great Room
About This Home
NEW CONSTRUCTION - NEW COMMUNITY! Welcome to Dahlia at Sierra Vista, a brand-new townhome community located in a gated community in the city of Fontana, featuring a community pool and play lot. Dahlia at Sierra Vista offers two-story townhomes ranging from 1,584 to 1,705 sq. ft. with up to 4 bedrooms and 2.5 bathrooms. This Residence 1705 plan features 4 Bedrooms and 2.5 Baths, a spacious open-concept Great Room, Kitchen and Dining Area designed for gathering and perfect for entertaining friends and family. The gourmet Kitchen offers stainless-steel appliances including cooktop, dishwasher, and microwave/hood and quartz kitchen countertops. The second level features a thoughtfully-designed layout, offering spacious secondary bedrooms and luxurious Primary Bedroom and Bath, convenient laundry room and bathrooms with dual sink vanities. Among the features and finishes, homeowners will also appreciate the unparalleled peace of mind in owning America’s Smart Home, Home is Connected. The Home is Connected package offers devices controlled from one application to stay connected to home around the clock.
Listing Agent
D R Horton America's Builder Brokerage Email: mhandler@drhorton.com License #01977656 Listed on: 10/16/2025

Co-Listing Agent
D R Horton America's Builder Brokerage Email: mhandler@drhorton.com License #01976027
Townhouse Details
Home Type
- Townhome
Year Built
- Built in 2025 | Under Construction
Lot Details
- 1,380 Sq Ft Lot
- 1 Common Wall
HOA Fees
- $408 Monthly HOA Fees
Parking
- 2 Car Direct Access Garage
- Parking Available
- Rear-Facing Garage
Home Design
- Traditional Architecture
- Entry on the 1st floor
- Tile Roof
- Concrete Roof
Interior Spaces
- 1,705 Sq Ft Home
- 2-Story Property
- Open Floorplan
- Wired For Data
- Recessed Lighting
- Low Emissivity Windows
- Panel Doors
- Great Room
- Family Room Off Kitchen
Kitchen
- Open to Family Room
- Eat-In Kitchen
- Electric Oven
- Electric Cooktop
- Microwave
- Dishwasher
- Disposal
Bedrooms and Bathrooms
- 4 Bedrooms
- All Upper Level Bedrooms
- Walk-In Closet
- Dual Vanity Sinks in Primary Bathroom
- Bathtub with Shower
- Walk-in Shower
Laundry
- Laundry Room
- Laundry on upper level
Home Security
Outdoor Features
- Patio
Utilities
- Cooling Available
- Heating Available
- Electric Water Heater
Listing and Financial Details
- Tax Lot 83
- Tax Tract Number 20511
- $1,622 per year additional tax assessments
Community Details
Overview
- 80 Units
- Sierra Vista Fontana Homeowners Association, Phone Number (855) 403-3852
- Vintage Group HOA
- Built by D.R. Horton
- Maintained Community
Recreation
- Community Playground
- Community Pool
Pet Policy
- Pets Allowed with Restrictions
Security
- Fire and Smoke Detector
Map
Home Values in the Area
Average Home Value in this Area
Property History
| Date | Event | Price | List to Sale | Price per Sq Ft |
|---|---|---|---|---|
| 10/17/2025 10/17/25 | For Sale | $582,990 | -- | $342 / Sq Ft |
Source: California Regional Multiple Listing Service (CRMLS)
MLS Number: SW25241235
- 15513 April Dawn Way Unit 5
- 6393 Sierra Vista Ln Unit 4
- 6393 Sierra Vista Ln Unit 3
- 6393 Sierra Vista Ln Unit 1
- 6383 Sierra Vista Ln Unit 3
- Residence 1584 Plan at Sierra Vista - Dahlia
- Residence 1705 Plan at Sierra Vista - Dahlia
- Residence 1650 Plan at Sierra Vista - Rosewood
- Residence 1805 Plan at Sierra Vista - Rosewood
- Residence 1914 Plan at Sierra Vista - Rosewood
- 6332 Moonfire Ln
- 6346 Moonfire Ln
- 6336 Moonfire Ln
- 6347 Moonfire Ln
- 15583 Asana Way
- 15574 Asana Way
- 6361 Pintail Way
- 15362 Rockwell Ave
- 6246 Knox Ave
- 15441 Rochelle St
- 5919 Lawson Peak Way
- 8022 8022 Sea Salt
- 15655 Iron Spring Ln
- 15067 Oak Spring Dr
- 16172 Loomis Ct
- 15912 Chase Rd
- 5916 Wilshire Dr
- 6323 Echo Hills Ln
- 16001 Chase Rd Unit 119
- 16001 Chase Rd Unit 53
- 5808 Boca Raton Way
- 5560 Kate Way
- 7199 Citrus Ave
- 5621 Grand Prix Ct Unit 5621
- 7155 Citrus Ave Unit 240
- 7155 Citrus Ave Unit 344
- 5580 Bertini Way
- 14850 Filly Ln
- 5528 Soriano Way
- 16453 Freesia Ct






