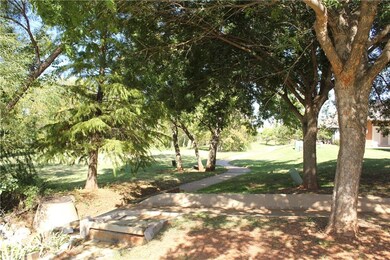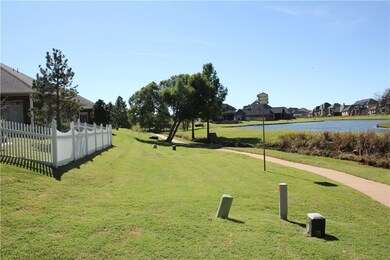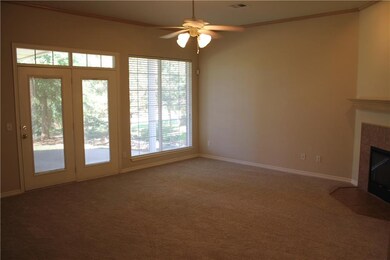
15513 Swallowtail Rd Edmond, OK 73013
Traditions-Ripple Creek NeighborhoodHighlights
- Traditional Architecture
- Covered patio or porch
- Home Security System
- Charles Haskell Elementary School Rated A-
- 2 Car Attached Garage
- Laundry Room
About This Home
As of May 2022PROPERTY UNDER CONTRACT, taking back-ups. Welcome to your new home. So much to say. Lets start with the community. This home is located Butterfly Creek, a gated duplex community with a clubhouse, swimming pool, community below-ground storm shelter and a manager and maintenance on site. The home is a very well maintained three bedroom, two bathroom half-duplex that has a two car garage, covered patio and a fireplace. It is situated on an exterior lot with stunning view of the Lakes of Traditions and a walking trail just outside the back door. The kitchen is huge, the dining room is also large and the family room is perfect and comes with a fireplace. The master bathroom has a walk-in closet, and a jetted tub. The master bathroom and family room have awesome views of the back. Are ready to come home to no yard work, and to a peaceful relaxing environment, then you should give this one a look.
Townhouse Details
Home Type
- Townhome
Est. Annual Taxes
- $3,411
Year Built
- Built in 2002
Lot Details
- 6,075 Sq Ft Lot
- East Facing Home
HOA Fees
- $166 Monthly HOA Fees
Parking
- 2 Car Attached Garage
- Garage Door Opener
- Driveway
Home Design
- Half Duplex
- Traditional Architecture
- Brick Exterior Construction
- Slab Foundation
- Composition Roof
Interior Spaces
- 1,997 Sq Ft Home
- 1-Story Property
- Ceiling Fan
- Gas Log Fireplace
- Home Security System
- Laundry Room
Kitchen
- Built-In Oven
- Electric Oven
- Built-In Range
- Dishwasher
- Disposal
Flooring
- Carpet
- Tile
Bedrooms and Bathrooms
- 3 Bedrooms
- 2 Full Bathrooms
Outdoor Features
- Covered patio or porch
Utilities
- Central Heating and Cooling System
- Cable TV Available
Community Details
- Association fees include pool, rec facility
- Mandatory home owners association
- Greenbelt
Listing and Financial Details
- Legal Lot and Block 13B / 1
Ownership History
Purchase Details
Home Financials for this Owner
Home Financials are based on the most recent Mortgage that was taken out on this home.Purchase Details
Purchase Details
Home Financials for this Owner
Home Financials are based on the most recent Mortgage that was taken out on this home.Similar Homes in Edmond, OK
Home Values in the Area
Average Home Value in this Area
Purchase History
| Date | Type | Sale Price | Title Company |
|---|---|---|---|
| Warranty Deed | $270,000 | First American Title | |
| Warranty Deed | $270,000 | First American Title | |
| Warranty Deed | $181,500 | First American Title |
Mortgage History
| Date | Status | Loan Amount | Loan Type |
|---|---|---|---|
| Previous Owner | $182,175 | New Conventional | |
| Previous Owner | $182,175 | New Conventional | |
| Previous Owner | $8,000 | Purchase Money Mortgage | |
| Previous Owner | $178,212 | FHA |
Property History
| Date | Event | Price | Change | Sq Ft Price |
|---|---|---|---|---|
| 08/01/2025 08/01/25 | Rented | $1,800 | -4.8% | -- |
| 07/28/2025 07/28/25 | Under Contract | -- | -- | -- |
| 07/11/2025 07/11/25 | For Rent | $1,890 | 0.0% | -- |
| 05/17/2022 05/17/22 | Sold | $270,000 | 0.0% | $135 / Sq Ft |
| 04/30/2022 04/30/22 | Pending | -- | -- | -- |
| 04/29/2022 04/29/22 | For Sale | $270,000 | +48.8% | $135 / Sq Ft |
| 05/10/2018 05/10/18 | Sold | $181,500 | -4.2% | $91 / Sq Ft |
| 04/11/2018 04/11/18 | Pending | -- | -- | -- |
| 10/18/2017 10/18/17 | For Sale | $189,500 | -- | $95 / Sq Ft |
Tax History Compared to Growth
Tax History
| Year | Tax Paid | Tax Assessment Tax Assessment Total Assessment is a certain percentage of the fair market value that is determined by local assessors to be the total taxable value of land and additions on the property. | Land | Improvement |
|---|---|---|---|---|
| 2024 | $3,411 | $30,087 | $4,303 | $25,784 |
| 2023 | $3,411 | $28,655 | $4,310 | $24,345 |
| 2022 | $2,480 | $21,647 | $3,737 | $17,910 |
| 2021 | $2,380 | $21,017 | $3,530 | $17,487 |
| 2020 | $2,341 | $20,405 | $3,648 | $16,757 |
| 2019 | $2,394 | $20,735 | $3,648 | $17,087 |
| 2018 | $2,457 | $20,130 | $0 | $0 |
| 2017 | $2,442 | $20,129 | $3,441 | $16,688 |
| 2016 | $2,342 | $19,412 | $3,374 | $16,038 |
| 2015 | $2,243 | $18,487 | $3,441 | $15,046 |
| 2014 | $2,189 | $18,091 | $3,441 | $14,650 |
Agents Affiliated with this Home
-

Seller's Agent in 2025
Vistorina Iipinge
Platinum Realty LLC
(405) 998-4333
1 in this area
1 Total Sale
-

Seller's Agent in 2022
Amy Denner
Chinowth & Cohen
(405) 826-5717
42 in this area
147 Total Sales
-
R
Seller Co-Listing Agent in 2022
Randy Coleman
Chinowth & Cohen
(405) 488-7517
37 in this area
94 Total Sales
-

Buyer Co-Listing Agent in 2022
Erica Lewis
LUXE Realty Collective
(405) 618-3764
1 in this area
272 Total Sales
-

Seller's Agent in 2018
Stefan Barnhouse
McGraw REALTORS (BO)
(405) 818-7277
36 Total Sales
Map
Source: MLSOK
MLS Number: 795320
APN: 201751250
- 25 Red Admiral Way
- 17 Red Admiral Way
- 15536 Monarch Ln
- 15321 Salem Creek Place
- 2617 Tracys Terrace
- 15401 Swallowtail Rd
- 14604 Saint Maurice Dr
- 15305 Salem Creek Place
- 15521 Park Lake Rd
- 15505 Park Lake Rd
- 16004 Sheffield Blvd
- 201 NW 160th Terrace
- 15016 Kurdson Way
- 2301 Tanglewood Dr
- 1825 Hemingway Dr
- 2013 Rushing Springs Trail
- 100 Pueblo
- 15213 Wilford Way
- 17 Pueblo
- 2104 Tanglewood Dr






