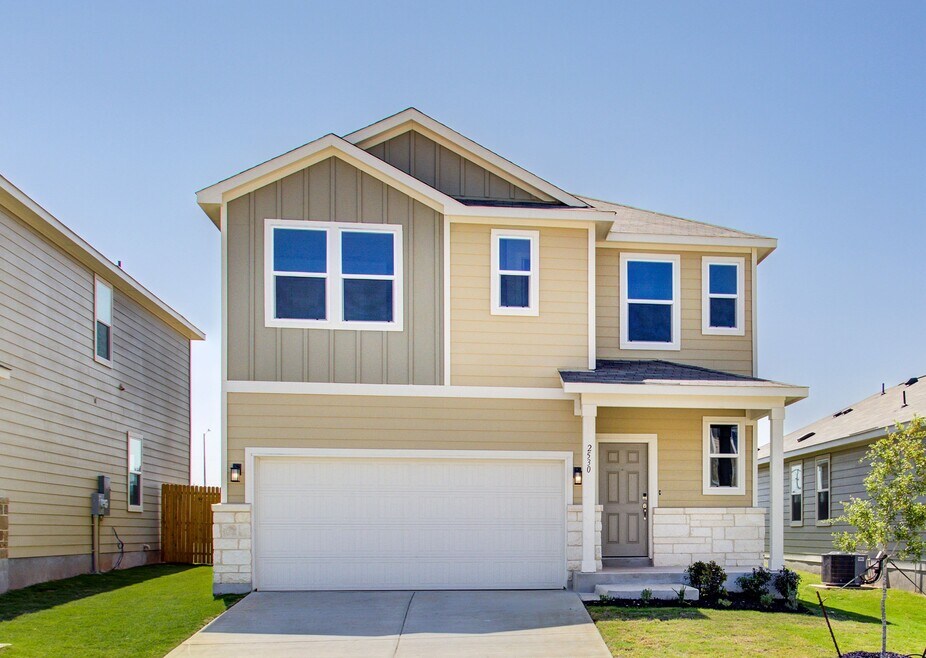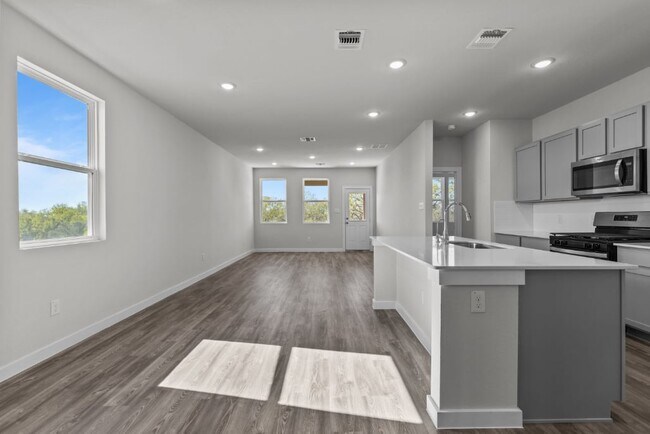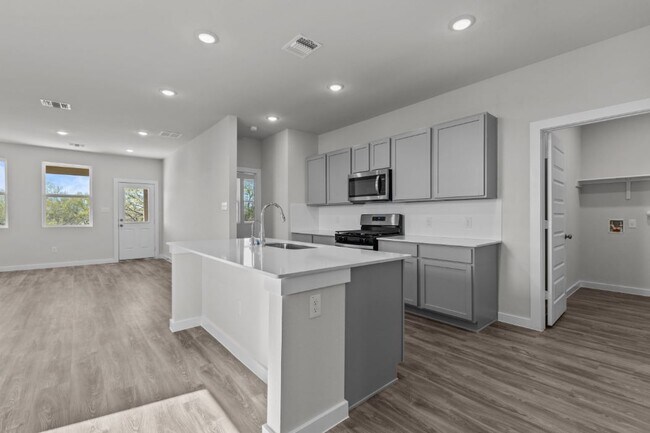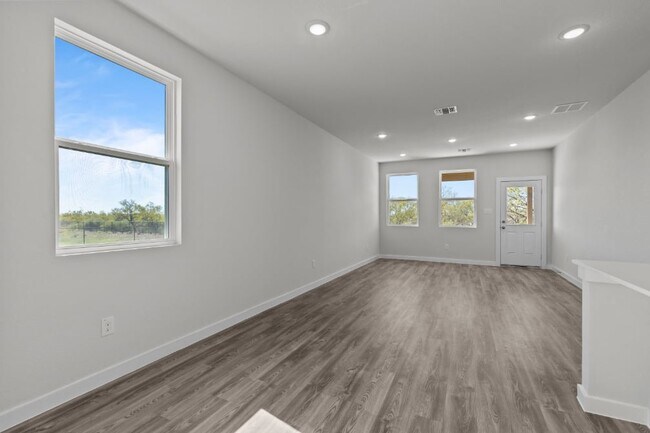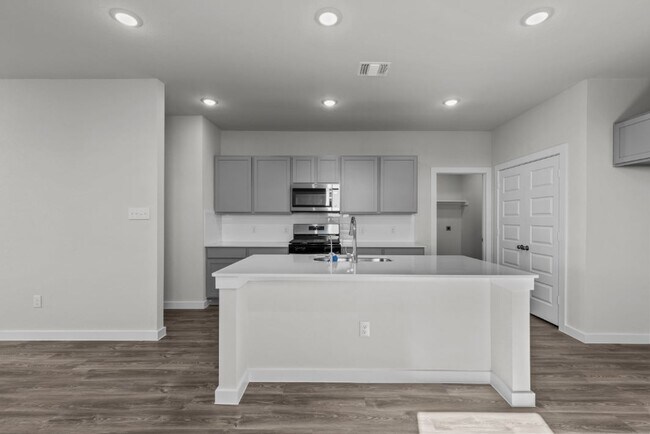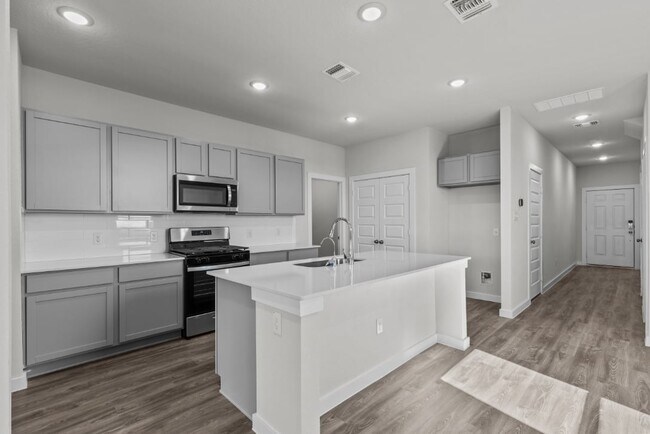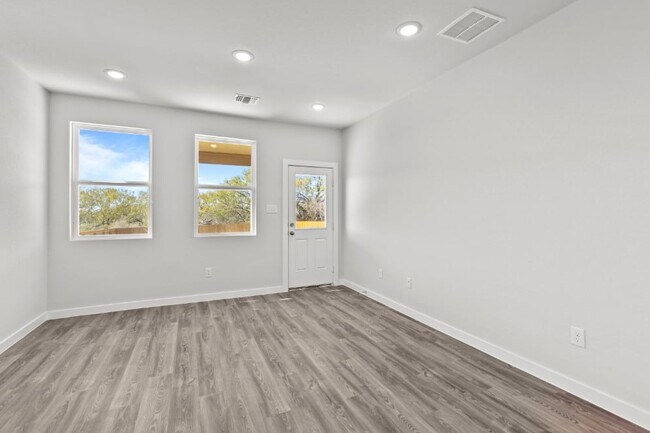
Estimated payment $2,092/month
Highlights
- New Construction
- Lap or Exercise Community Pool
- No Interior Steps
- Harlan High School Rated A-
- Tennis Courts
About This Home
At the heart of the Hawthorne Plan plan, you’ll find a welcoming open kitchen with a convenient center island and a built-in pantry. The kitchen oversees a spacious dining area and an airy great room a few steps away. The luxurious owner’s suite is adjacent, boasting a walk-in closet and a private bath. You’ll also find a powder room on this floor. There are three bedrooms upstairs, one which can be optioned as a versatile loft space. An additional full bath rounds out this level. Additional home highlights and upgrades: 36 gray kitchen cabinets, quartz countertops and backsplash Luxury wood-look vinyl plank flooring in common areas Stainless-steel appliance package with gas range oven Recessed lighting throughout home Cultured marble countertops and modern rectangular sinks in bathrooms Loft area ilo 4th bedroom Landscape package with full sprinkler system Extended covered patio Garage door opener with two remotes Exceptional included features, such as our Century Home Connect smart home package and more! PLEASE NOTE: PHOTOS OF THE HOME ABOVE ARE NOT THE ACTUAL HOME, BUT A REPRESENTATION OF THE FLOOR PLAN. Prices, plans, and terms are effective on the date of publication and subject to change without notice. Square footage/dimensions shown is only an estimate and actual square footage/dimensions will differ. Buyer should rely on his or her own evaluation of usable area. Depictions of homes or other features are artist conceptions. Hardscape, landscape, and other ite...
Builder Incentives
Hometown Heroes 2025
Sales Office
| Monday - Saturday |
10:00 AM - 6:00 PM
|
| Sunday |
12:00 PM - 6:00 PM
|
Home Details
Home Type
- Single Family
Parking
- 2 Car Garage
Home Design
- New Construction
Bedrooms and Bathrooms
- 3 Bedrooms
Additional Features
- 2-Story Property
- No Interior Steps
Community Details
Overview
- Property has a Home Owners Association
Recreation
- Tennis Courts
- Pickleball Courts
- Community Playground
- Lap or Exercise Community Pool
Map
Other Move In Ready Homes in Summerlin
About the Builder
- Summerlin
- 15519 Crescent Pine
- Summerlin - Eventide Collection
- Summerlin
- 178 Katie Ct
- 155 Mallorys Way
- 171 Heidi Hill
- Westridge - Premier
- Westridge - Landmark
- 245 Red Arrow
- Westridge
- 311 Red Arrow
- 321 Red Arrow
- 15530 Suess Hill
- 5111 Cindy Brook
- 5115 Cindy Brook
- 5123 Cindy Brook
- Nopal Valley
- Nopal Valley
- 104 Snowy Plover
