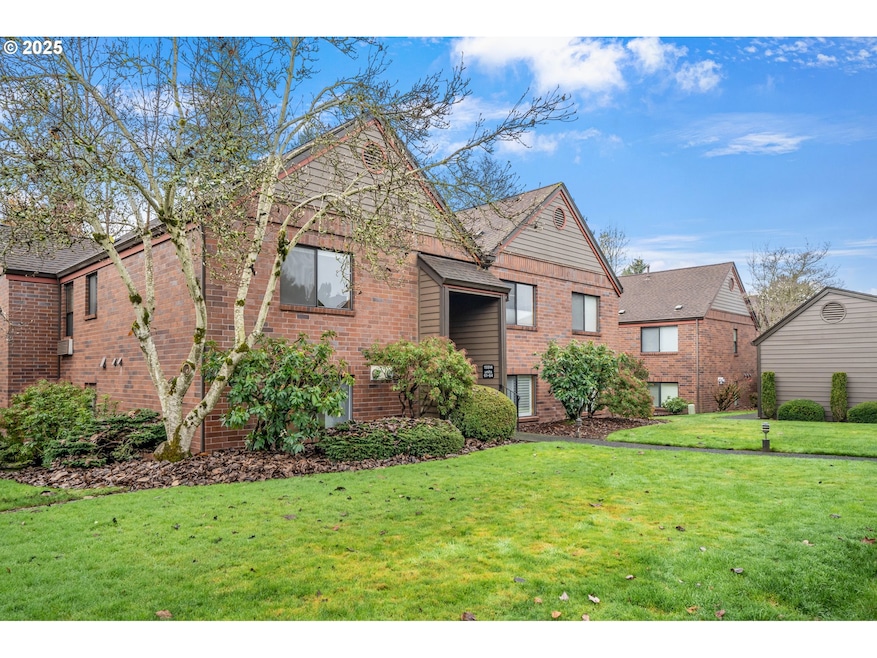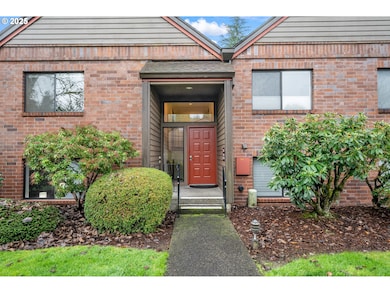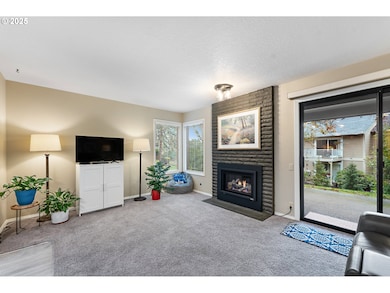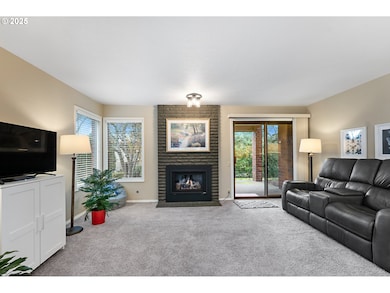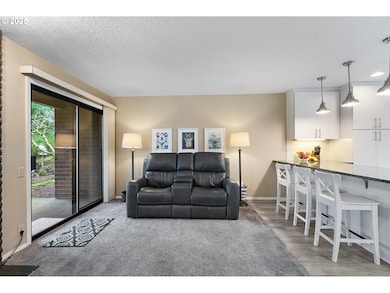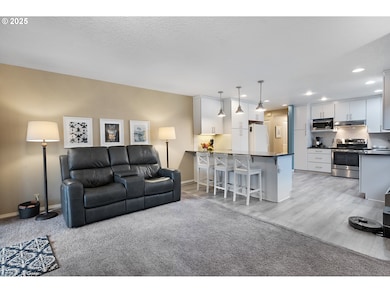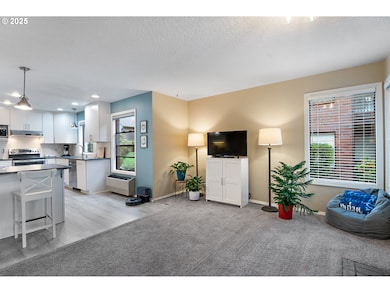Prepare to be enchanted by this light, bright, and beautifully remodeled 1-bedroom, 1-bath, 762 sq ft end-unit condo in the coveted Fountains at Summerfield 55+ community! Perfect for those seeking a quiet, private hideaway, this ground-level home is filled with natural light from windows on three sides and offers an inviting open floor plan designed for easy living. Step inside to a spacious living room featuring a cozy gas fireplace insert—ideal for crisp mornings—and a slider leading to your large covered private patio, a lovely spot for morning coffee or afternoon lounging. The updated kitchen is a true standout with granite countertops, soft-close cabinetry, deep pot-and-pan drawers, and a gracious breakfast bar for quick bites or friendly chats. The beautifully remodeled bath includes a walk-in shower, and you’ll appreciate the convenience of an inside washer and dryer. A pristine detached single garage offers room for both your vehicle and a golf cart—perfect for making the most of Summerfield life. Active 55+ living awaits with an impressive array of amenities: optional 9-hole golf (annual resident pass only $750), pickleball and tennis courts, swimming pool, fitness center, library, clubhouse activities, and more. Secure entry and a peaceful setting complete the picture. Fountains 2025 HOA dues are $525/month and include water/sewer, basic cable, garbage/recycling, landscaping, yard and building maintenance, outside lighting, monthly entryway cleaning, annual exterior window washing, and building insurance. Immaculate, move-in ready, and perfectly situated for both relaxation and recreation—this is the vibrant, carefree lifestyle you’ve been waiting for!

