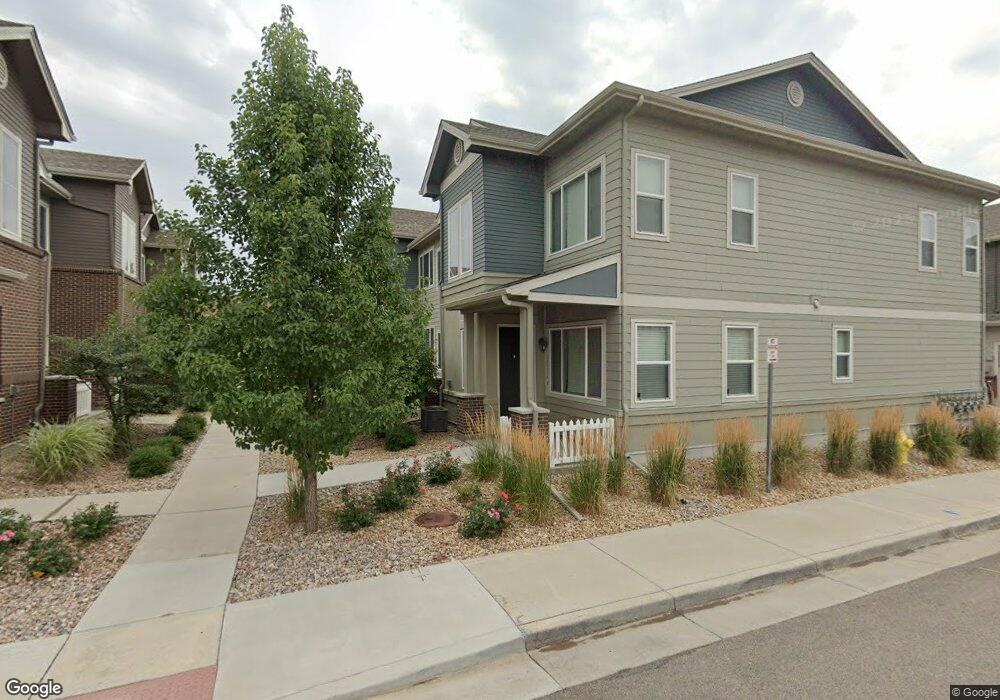15516 W 64th Loop Unit A Arvada, CO 80007
Ralston Valley Neighborhood
3
Beds
3
Baths
1,424
Sq Ft
871
Sq Ft Lot
About This Home
This home is located at 15516 W 64th Loop Unit A, Arvada, CO 80007. 15516 W 64th Loop Unit A is a home located in Jefferson County with nearby schools including Stott Elementary School, Drake Junior High School, and Arvada West High School.
Create a Home Valuation Report for This Property
The Home Valuation Report is an in-depth analysis detailing your home's value as well as a comparison with similar homes in the area
Home Values in the Area
Average Home Value in this Area
Tax History Compared to Growth
Map
Nearby Homes
- 15516 W 64th Loop Unit F
- 15492 W 65th Ave Unit C
- 15385 W 64th Ln Unit 304
- 15496 W 66th Dr Unit E
- 15233 W 65th Ave Unit C
- 15386 W 66th Dr Unit D
- 6280 Mcintyre Way
- 15296 W 66th Dr Unit G
- 16040 W 64th Way
- 16041 W 64th Way
- 15952 W 63rd Ln Unit A
- 6292 Kilmer Loop Unit 204
- 15171 W 62nd Way
- 15290 W 68th Place
- 6766 Westwoods Cir
- 15347 W 68th Ave
- 15326 W 68th Ave
- 15336 W 68th Ave
- Solstice Plan at Geos - Townhomes
- Reihenhaus Plan at Geos - Townhomes
- 15516 W 64th Loop Unit B
- 15516 W 64th Loop Unit E
- 15516 W 64th Loop Unit D
- 15516 W 64th Loop Unit 39B
- 1511 W 64th Place Unit C
- 15526 W 64th Loop Unit A
- 15526 W 64th Loop Unit B
- 15526 W 64th Loop Unit F
- 15526 W 64th Loop Unit D
- 15486 W 64th Loop Unit D
- 15486 W 64th Loop Unit A
- 15486 W 64th Loop Unit C
- 15476 W 64th Loop Unit B
- 15476 W 64th Loop Unit E
- 15476 W 64th Loop Unit F
- 15476 W 64th Loop
- 15476 W 64th Loop Unit 37B
- 15476 W 64th Loop Unit A
- 15476 W 64th Loop Unit D
- 15536 W 64th Loop Unit B
