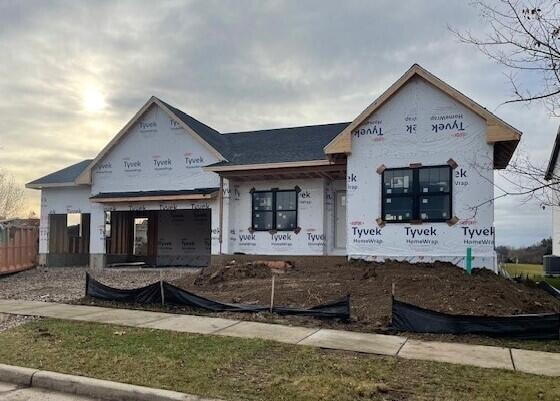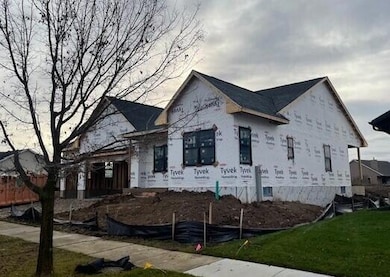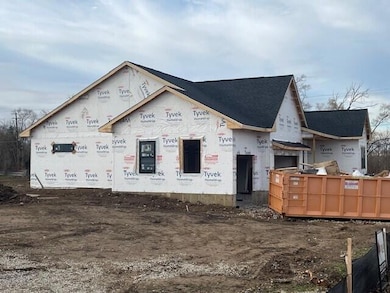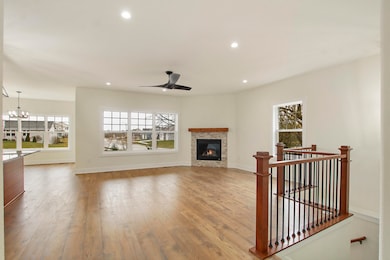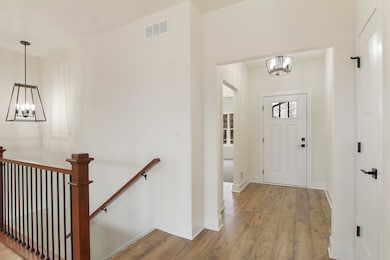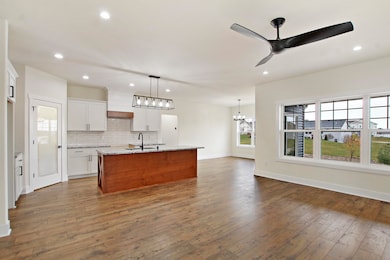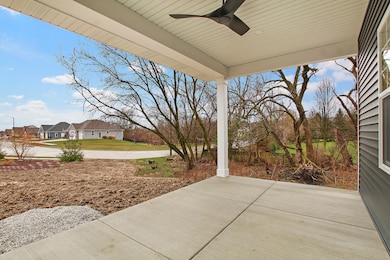15517 67th St Kenosha, WI 53142
White Caps NeighborhoodEstimated payment $3,949/month
3
Beds
2
Baths
1,810
Sq Ft
$348
Price per Sq Ft
Highlights
- New Construction
- Ranch Style House
- Walk-In Closet
- Open Floorplan
- 3 Car Attached Garage
- Stone Flooring
About This Home
Escape to Wisconsin! Great commuter location. Located in Heritage Heights Subdivision (just west of Strawberry Creek). This open concept 3 bedroom ranch offers over 1800 square feet with a split bedroom design. Large kitchen with dinette area & pantry. Other features include a 3 car attached garage, large rear covered porch, gas fireplace and flex space could be used as 3rd bedroom or home office. Price includes concrete driveway, sidewalk, finish grade & seed. PROJECTED DATE OF COMPLETION IS 4/15/2026. (INTERIOR PHOTOS ARE OF SIMILAR PROJECT)
Home Details
Home Type
- Single Family
Lot Details
- 0.33 Acre Lot
Parking
- 3 Car Attached Garage
- Garage Door Opener
- Driveway
Home Design
- New Construction
- Ranch Style House
- Poured Concrete
- Vinyl Siding
- Clad Trim
Interior Spaces
- 1,810 Sq Ft Home
- Open Floorplan
- Gas Fireplace
- Stone Flooring
Kitchen
- Oven
- Range
- Microwave
- Dishwasher
Bedrooms and Bathrooms
- 3 Bedrooms
- Walk-In Closet
- 2 Full Bathrooms
Basement
- Basement Fills Entire Space Under The House
- Basement Ceilings are 8 Feet High
- Sump Pump
- Stubbed For A Bathroom
- Basement Windows
Schools
- Bristol Elementary School
- Central High School
Utilities
- Forced Air Heating and Cooling System
- Heating System Uses Natural Gas
Community Details
- Property has a Home Owners Association
- Heritage Heights Subdivision
Listing and Financial Details
- Assessor Parcel Number 0312103407112
Map
Create a Home Valuation Report for This Property
The Home Valuation Report is an in-depth analysis detailing your home's value as well as a comparison with similar homes in the area
Home Values in the Area
Average Home Value in this Area
Property History
| Date | Event | Price | List to Sale | Price per Sq Ft |
|---|---|---|---|---|
| 11/19/2025 11/19/25 | For Sale | $629,900 | -- | $348 / Sq Ft |
Source: Metro MLS
Source: Metro MLS
MLS Number: 1943387
Nearby Homes
- 15509 67th St
- Lt3 90th Ct
- Lt12 90th Ct
- Lt10 90th Ct
- Lt5 90th Ct
- Meadow Plan at Gracewood Estates
- Branford Plan at Gracewood Estates
- Selah Plan at Gracewood Estates
- Providence Plan at Gracewood Estates
- 9300 63rd St
- 9442 73rd St
- 9625 63rd St
- 9709 65th St
- 7222 96th Ave
- 10020 74th St Unit C
- 10020 74th St Unit E
- 6904 102nd Ave
- Lt0 104th Ave
- Lt1 Prairie Ridge Blvd
- Lt0 75th St
- 7101 104th Ave
- 7900 94th Ave
- 10916 75th St
- 7801 88th Ave Unit 155
- 8600 82nd St
- 10906 Seasons Place
- 8920 83rd St
- 6965 70th Ct
- 5430 64th Ave
- 6109 73rd St
- 7211 60th Ave
- 12742 71st St
- 5810 55th St
- 5500 60th St
- 6941 91st St
- 7887 132nd Ave
- 3100 Market Ln
- 5616 35th St
- 3704 60th Place Unit Upper Unit
- 7208 33rd Ave
