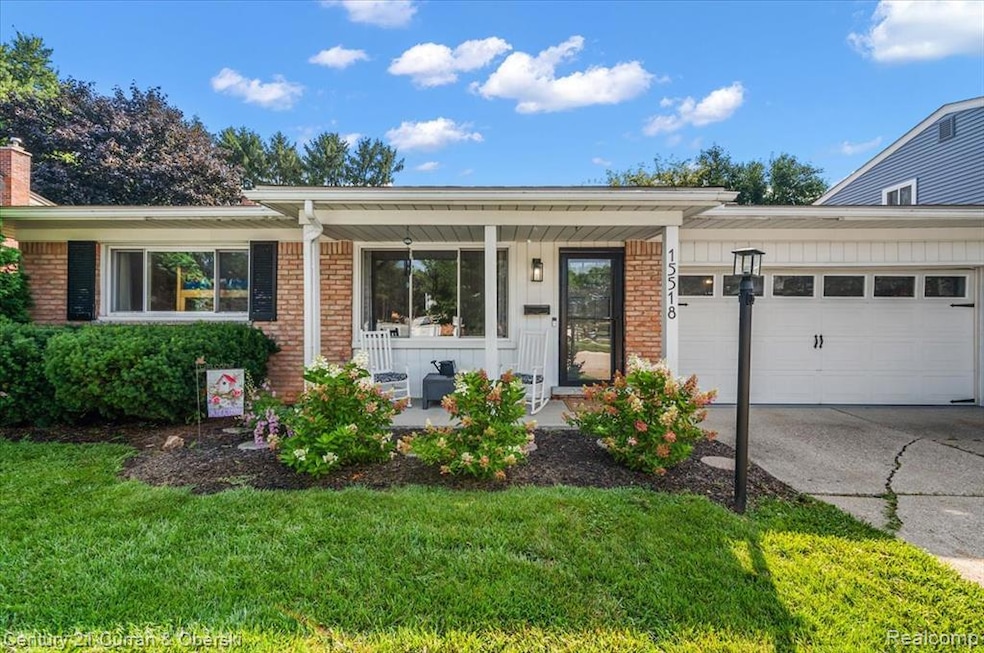15518 Comstock St Livonia, MI 48154
Coventry Gardens NeighborhoodEstimated payment $2,335/month
Highlights
- Ranch Style House
- No HOA
- 2 Car Attached Garage
- Hoover Elementary School Rated A
- Covered Patio or Porch
- Awning
About This Home
Final offer deadline, Monday, August 18th by 2:00PM.
Move-in ready with thoughtful updates! This charming 3-bedroom, 2-bath brick ranch offers a warm, inviting feel with freshly refinished hardwood floors and a clean, neutral paint palette ready for your personal touch. The spacious primary suite features a full bathroom. The hallway full bathroom now features a brand-new complete with a double sink vanity, adding both style and convenience. Additional updates include a new water heater (2025), a freshly redone driveway at the end near the street, a fully operational sprinkler system, and lovingly refreshed gardens and landscaping for year-round curb appeal. The large finished basement provides plenty of space for entertaining as it includes a bar area. Make a home gym or a play area to spend time in the winter. Outside, enjoy a fenced backyard with a cozy covered patio—perfect for relaxing or gatherings. Fantastic location within walking distance to Hoover Elementary, Holmes Middle School, Fairway Farms Swim Club, parks, shopping, dining, and more! Owner is a licensed agent.
Home Details
Home Type
- Single Family
Est. Annual Taxes
Year Built
- Built in 1961
Lot Details
- 7,405 Sq Ft Lot
- Lot Dimensions are 60x120
- Back Yard Fenced
Parking
- 2 Car Attached Garage
Home Design
- Ranch Style House
- Brick Exterior Construction
- Poured Concrete
- Asphalt Roof
- Vinyl Construction Material
Interior Spaces
- 1,281 Sq Ft Home
- Gas Fireplace
- Awning
- Dining Room with Fireplace
- Finished Basement
Kitchen
- Built-In Gas Oven
- Built-In Gas Range
- Recirculated Exhaust Fan
- Microwave
- Disposal
Bedrooms and Bathrooms
- 3 Bedrooms
- 2 Full Bathrooms
Laundry
- Dryer
- Washer
Utilities
- Humidifier
- Forced Air Heating System
- Heating System Uses Natural Gas
Additional Features
- Covered Patio or Porch
- Ground Level
Community Details
- No Home Owners Association
- Kingsbury Heights Sub Subdivision
Listing and Financial Details
- Assessor Parcel Number 46067010105000
Map
Home Values in the Area
Average Home Value in this Area
Tax History
| Year | Tax Paid | Tax Assessment Tax Assessment Total Assessment is a certain percentage of the fair market value that is determined by local assessors to be the total taxable value of land and additions on the property. | Land | Improvement |
|---|---|---|---|---|
| 2025 | $3,161 | $154,400 | $0 | $0 |
| 2024 | $3,161 | $143,000 | $0 | $0 |
| 2023 | $2,447 | $123,600 | $0 | $0 |
| 2022 | $4,297 | $114,700 | $0 | $0 |
| 2021 | $4,174 | $112,400 | $0 | $0 |
| 2019 | $4,004 | $98,600 | $0 | $0 |
| 2018 | $1,476 | $92,500 | $0 | $0 |
| 2017 | $2,613 | $86,200 | $0 | $0 |
| 2016 | $2,747 | $86,000 | $0 | $0 |
| 2015 | $6,651 | $77,280 | $0 | $0 |
| 2012 | -- | $62,930 | $18,900 | $44,030 |
Property History
| Date | Event | Price | Change | Sq Ft Price |
|---|---|---|---|---|
| 08/24/2025 08/24/25 | Pending | -- | -- | -- |
| 08/16/2025 08/16/25 | For Sale | $350,000 | +9.4% | $273 / Sq Ft |
| 06/09/2023 06/09/23 | Sold | $320,000 | +3.3% | $250 / Sq Ft |
| 05/15/2023 05/15/23 | Pending | -- | -- | -- |
| 05/07/2023 05/07/23 | For Sale | $309,900 | +55.0% | $242 / Sq Ft |
| 08/03/2018 08/03/18 | Sold | $200,000 | +2.6% | $156 / Sq Ft |
| 07/12/2018 07/12/18 | Pending | -- | -- | -- |
| 07/06/2018 07/06/18 | For Sale | $194,900 | -- | $152 / Sq Ft |
Purchase History
| Date | Type | Sale Price | Title Company |
|---|---|---|---|
| Warranty Deed | $320,000 | None Listed On Document | |
| Warranty Deed | -- | Title Solutions | |
| Warranty Deed | $200,000 | Hometown One Title Agency Ll | |
| Warranty Deed | -- | Attorney | |
| Interfamily Deed Transfer | -- | None Available | |
| Warranty Deed | $147,000 | Multiple | |
| Interfamily Deed Transfer | -- | None Available |
Mortgage History
| Date | Status | Loan Amount | Loan Type |
|---|---|---|---|
| Open | $288,000 | No Value Available | |
| Previous Owner | $187,500 | New Conventional | |
| Previous Owner | $190,000 | New Conventional | |
| Previous Owner | $117,000 | Unknown |
Source: Realcomp
MLS Number: 20251026946
APN: 46-067-01-0105-000
- 36512 Marler St
- 15034 Golfview Dr
- 35936 Meadowbrook St
- 37502 Ladywood St
- 16566 Westbrook St
- 37281 Bristol St
- 37072 Munger Dr
- 16600 Golfview St
- 16508 Fairway St
- 14677 Newburgh Rd
- 16262 Wayne Rd
- 35673 Lyndon St
- 14702 Stonehouse Ave
- 14477 Park St
- 14436 Fairway St
- 15597 Nola Cir
- 14477 Dooley Dr
- 14824 Gary Ln
- 36031 Perth St
- 14430 Park St

