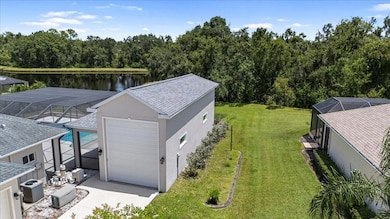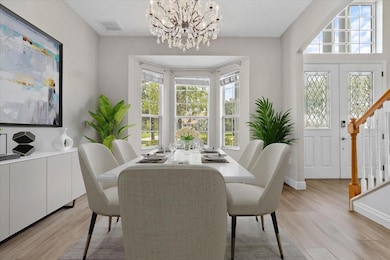15519 29th St E Parrish, FL 34219
Estimated payment $4,924/month
Highlights
- Parking available for a boat
- Dock made with wood
- Boat Ramp
- Annie Lucy Williams Elementary School Rated A-
- River Access
- Screened Pool
About This Home
Under contract-accepting backup offers. One or more photo(s) has been virtually staged. Price Improved and Ready to Sell — Don’t Miss Your Opportunity! Old Florida Charm Meets Modern Comfort! Welcome to this thoughtfully designed Valentine model by Lexington Homes in the heart of Twin Rivers, Parrish, FL. (No CDD and Low HOA fees) This spacious 4-bedroom, 3-bathroom, plus den & additional office, two-story pool home with (RV/Boat Garage) offers nearly 3,000 sq. ft. of thoughtfully designed living space, complete with a dedicated den, formal dining room, and a flexible split-bedroom layout. The primary suite is conveniently located on the ground floor, complete with double vanity and soaking tub, while a large bonus room upstairs offers additional space for a game room, gym, or media room. The inviting open-concept kitchen and living area is perfect for entertaining, with solid surface countertops, rich wood cabinetry, and stainless-steel appliances. Relax poolside with picturesque views of your private Zero-Entry custom pool with sundeck and the peaceful pond, perfect for quiet mornings or evening sunsets. This home also features a detached garage (W-15' x L-45', H-14.5') with electric, providing endless possibilities including a separate finished office space attached to the detached garage. The garage is ideal for motorhome, boat storage, workshop, or a hobby room. Key upgrades include ROOF replaced in (2018) Both A/C units replaced in (2018), Tank-less water heater (2015), and a (Whole-House Generator on propane) for peace of mind. The RV/Boat garage was built in (2021). Twin Rivers is a nature lover's paradise offering 1,800 acres of peaceful bliss! Private river access and private boat ramp for kayaking, canoeing, and fishing, a boardwalk, miles scenic hiking trails, playgrounds, basketball court, soccer field, beach volleyball, and a picnic pavilion. Hundreds of acres of preserved green space ensure a peaceful, wildlife-rich environment. Whether you're looking to relax in your backyard oasis or explore the vibrant outdoor amenities, this home truly delivers the best of Florida living. Zoned for some of Parrish's top-rated schools, including Annie Lucy Williams Elementary, Buffalo Creek Middle, and the highly acclaimed Parrish Community High School, a newer "A-rated" campus just minutes away. Families will appreciate the convenience of shopping, restaurants, and quality of education offered within close proximity to Twin Rivers. Schedule your private tour today and discover why Twin Rivers is one of Parrish's most sought-after communities.
Listing Agent
MICHAEL SAUNDERS & COMPANY Brokerage Phone: 941-349-3444 License #3414607 Listed on: 07/28/2025

Home Details
Home Type
- Single Family
Est. Annual Taxes
- $6,375
Year Built
- Built in 2006
Lot Details
- 0.53 Acre Lot
- North Facing Home
- Mature Landscaping
- Private Lot
- Oversized Lot
- Property is zoned PDR
HOA Fees
- $104 Monthly HOA Fees
Parking
- 3 Car Attached Garage
- Workshop in Garage
- Garage Door Opener
- Driveway
- Parking available for a boat
- RV Garage
Property Views
- Pond
- Woods
- Pool
Home Design
- Colonial Architecture
- Florida Architecture
- Slab Foundation
- Shingle Roof
- Block Exterior
- Stucco
Interior Spaces
- 2,979 Sq Ft Home
- 2-Story Property
- Open Floorplan
- Partially Furnished
- Built-In Features
- Vaulted Ceiling
- Ceiling Fan
- Decorative Fireplace
- Electric Fireplace
- Blinds
- French Doors
- Sliding Doors
- Great Room
- Living Room
- Formal Dining Room
- Den
- Loft
- Bonus Room
- Inside Utility
Kitchen
- Eat-In Kitchen
- Range
- Microwave
- Dishwasher
- Stone Countertops
- Disposal
Flooring
- Carpet
- Tile
Bedrooms and Bathrooms
- 4 Bedrooms
- Primary Bedroom on Main
- Split Bedroom Floorplan
- Walk-In Closet
- 3 Full Bathrooms
- Private Water Closet
- Soaking Tub
- Bathtub With Separate Shower Stall
Laundry
- Laundry Room
- Dryer
- Washer
Eco-Friendly Details
- Reclaimed Water Irrigation System
Pool
- Screened Pool
- Heated In Ground Pool
- Gunite Pool
- Fence Around Pool
- Pool Tile
Outdoor Features
- River Access
- Fishing Pier
- Boat Ramp
- Dock made with wood
- Covered Patio or Porch
- Separate Outdoor Workshop
- Shed
- Rain Gutters
- Private Mailbox
Schools
- Annie Lucy Williams Elementary School
- Buffalo Creek Middle School
- Parrish Community High School
Utilities
- Central Heating and Cooling System
- Power Generator
- Propane
- Tankless Water Heater
- Cable TV Available
Listing and Financial Details
- Visit Down Payment Resource Website
- Tax Lot 3074
- Assessor Parcel Number 497719709
Community Details
Overview
- Association fees include common area taxes, management, recreational facilities
- Pinnacle / Colleen Finnegan Association, Phone Number (941) 444-7090
- Visit Association Website
- Built by Lexington Builders
- Twin Rivers Ph III Subdivision, Valentine Model Floorplan
- Twin Rivers Community
- The community has rules related to deed restrictions, allowable golf cart usage in the community
Recreation
- Community Basketball Court
- Community Playground
- Park
- Trails
Map
Home Values in the Area
Average Home Value in this Area
Tax History
| Year | Tax Paid | Tax Assessment Tax Assessment Total Assessment is a certain percentage of the fair market value that is determined by local assessors to be the total taxable value of land and additions on the property. | Land | Improvement |
|---|---|---|---|---|
| 2025 | $6,307 | $504,153 | -- | -- |
| 2024 | $6,307 | $489,945 | -- | -- |
| 2023 | $6,307 | $475,675 | $0 | $0 |
| 2022 | $5,549 | $418,321 | $0 | $0 |
| 2021 | $5,341 | $406,137 | $0 | $0 |
| 2020 | $5,457 | $400,530 | $0 | $0 |
| 2019 | $5,381 | $391,525 | $0 | $0 |
| 2018 | $5,338 | $384,225 | $0 | $0 |
| 2017 | $4,955 | $376,322 | $0 | $0 |
| 2016 | $4,954 | $368,582 | $0 | $0 |
| 2015 | $4,126 | $304,636 | $0 | $0 |
| 2014 | $4,126 | $302,218 | $0 | $0 |
| 2013 | $3,190 | $236,579 | $27,675 | $208,904 |
Property History
| Date | Event | Price | List to Sale | Price per Sq Ft | Prior Sale |
|---|---|---|---|---|---|
| 01/25/2026 01/25/26 | Pending | -- | -- | -- | |
| 01/02/2026 01/02/26 | Price Changed | $825,000 | -4.6% | $277 / Sq Ft | |
| 11/06/2025 11/06/25 | Price Changed | $865,000 | -2.3% | $290 / Sq Ft | |
| 09/29/2025 09/29/25 | Price Changed | $885,000 | -1.1% | $297 / Sq Ft | |
| 09/02/2025 09/02/25 | Price Changed | $895,000 | -5.8% | $300 / Sq Ft | |
| 07/28/2025 07/28/25 | For Sale | $950,000 | +157.1% | $319 / Sq Ft | |
| 08/17/2018 08/17/18 | Off Market | $369,500 | -- | -- | |
| 04/27/2015 04/27/15 | Sold | $369,500 | -7.6% | $124 / Sq Ft | View Prior Sale |
| 03/29/2015 03/29/15 | Pending | -- | -- | -- | |
| 12/24/2014 12/24/14 | Price Changed | $399,900 | -4.8% | $134 / Sq Ft | |
| 09/22/2014 09/22/14 | Price Changed | $419,900 | -5.6% | $141 / Sq Ft | |
| 08/16/2014 08/16/14 | For Sale | $445,000 | +89.4% | $149 / Sq Ft | |
| 07/09/2012 07/09/12 | Sold | $235,000 | 0.0% | $79 / Sq Ft | View Prior Sale |
| 06/08/2012 06/08/12 | Pending | -- | -- | -- | |
| 03/04/2011 03/04/11 | For Sale | $235,000 | -- | $79 / Sq Ft |
Purchase History
| Date | Type | Sale Price | Title Company |
|---|---|---|---|
| Warranty Deed | $369,500 | Somers Title Company | |
| Warranty Deed | $235,000 | Barnes Walker Title Inc | |
| Corporate Deed | $300,000 | Cornerstone Title & Settleme | |
| Deed In Lieu Of Foreclosure | $412,700 | Attorney | |
| Warranty Deed | $100,900 | None Available |
Mortgage History
| Date | Status | Loan Amount | Loan Type |
|---|---|---|---|
| Open | $332,550 | New Conventional | |
| Previous Owner | $180,000 | New Conventional | |
| Previous Owner | $285,000 | New Conventional | |
| Previous Owner | $412,690 | Construction |
Source: Stellar MLS
MLS Number: A4659229
APN: 4977-1970-9
- 15451 27th Ct E
- 15430 29th Ln E
- 3311 155th Ave E
- 8221 Reefbay Cove
- 11823 Armada Way
- 3310 Twin Rivers Trail
- 2919 159th Terrace E
- 11753 Capstan Place
- 15918 31st St E
- 11124 Moonsail Dr
- 15425 Mulholland Rd
- 3511 Twin Rivers Trail
- 3833 155th Ave E
- 3837 155th Ave E
- 3607 Twin Rivers Trail
- 3870 155th Ave E
- 2106 149th Place E
- 3827 158th Avenue Cir E
- 8318 Abalone Loop
- 8346 Abalone Loop






