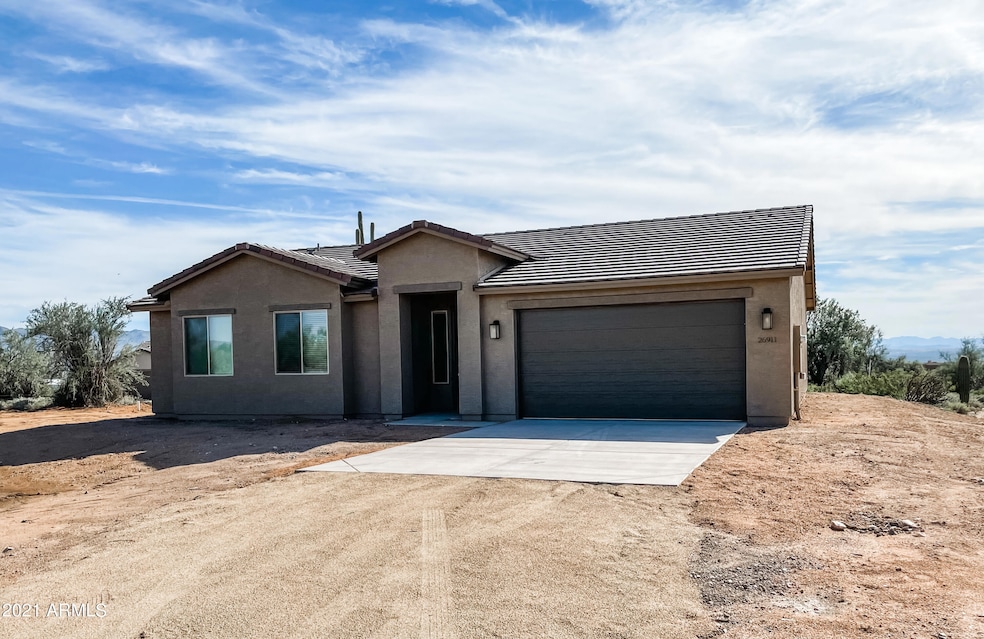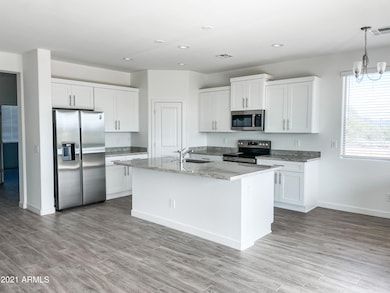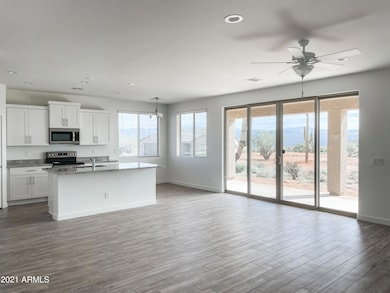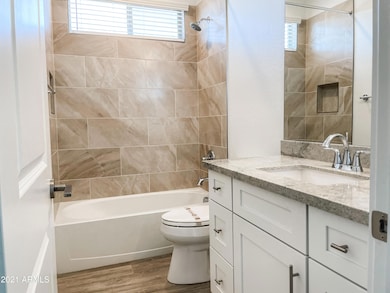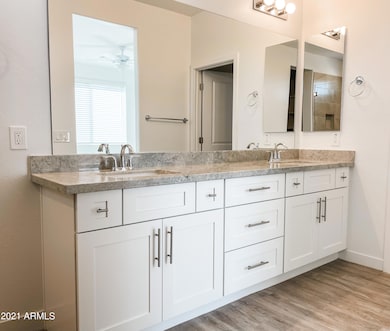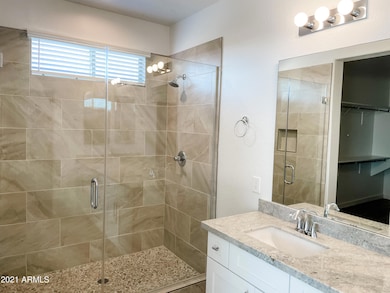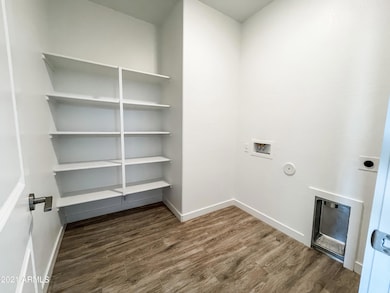
15519 E Windstone Trail Rio Verde, AZ 85263
Estimated payment $3,051/month
Highlights
- Horses Allowed On Property
- Granite Countertops
- Eat-In Kitchen
- Sonoran Trails Middle School Rated A-
- No HOA
- Double Pane Windows
About This Home
On a Shared Well! Welcome to your brand-new home to be built on a private 1+ acre lot! This beautiful residence features an open-concept design with a split floor plan for maximum privacy. You'll find 3 spacious bedrooms and 2 modern bathrooms, perfect comfortable living. Large kitchen, boasting 6x36 tile floors, Prairie Maple Regal White cabinetry, elegant granite countertops, and stainless steel appliances. The expansive kitchen island offers ample space for meal prep and entertaining. The master suite is a true retreat with a generously sized tiled shower, stunning granite countertops, and a large walk-in closet. The home also includes spray foam insulation, enhancing energy efficiency. Outside, enjoy serene desert views with breathtaking 360-degree mountain vistas. Plus, with no HOA
Home Details
Home Type
- Single Family
Est. Annual Taxes
- $184
Year Built
- 2026
Lot Details
- 1.02 Acre Lot
- Desert faces the front and back of the property
Parking
- 2 Car Garage
- Garage Door Opener
Home Design
- Home to be built
- Wood Frame Construction
- Spray Foam Insulation
- Tile Roof
- Concrete Roof
- Stucco
Interior Spaces
- 1,639 Sq Ft Home
- 1-Story Property
- Ceiling height of 9 feet or more
- Double Pane Windows
- Tile Flooring
- Washer and Dryer Hookup
Kitchen
- Eat-In Kitchen
- Breakfast Bar
- Built-In Microwave
- Kitchen Island
- Granite Countertops
Bedrooms and Bathrooms
- 3 Bedrooms
- 2 Bathrooms
- Dual Vanity Sinks in Primary Bathroom
Schools
- Desert Sun Academy Elementary School
- Sonoran Trails Middle School
- Cactus Shadows High School
Utilities
- Central Air
- Heating Available
- Shared Well
- Septic Tank
Additional Features
- North or South Exposure
- Horses Allowed On Property
Community Details
- No Home Owners Association
- Association fees include no fees
- Built by Morgan Taylor Homes
- Metes And Bounds Subdivision, Mesquite Floorplan
Listing and Financial Details
- Tax Lot 1
- Assessor Parcel Number 219-41-443-B
Map
Home Values in the Area
Average Home Value in this Area
Property History
| Date | Event | Price | List to Sale | Price per Sq Ft |
|---|---|---|---|---|
| 03/12/2025 03/12/25 | For Sale | $575,000 | -- | $351 / Sq Ft |
About the Listing Agent

An Arizona resident since 1996, Todd Stengel has built a remarkable career in real estate, starting as a construction superintendent for Del Webb at Terravita and Sun City Grand, where he oversaw the construction of over 1,000 homes. In 2001, Todd transitioned into sales at Sun City Grand for Pulte Homes, earning a nomination for Rookie of the Year by the Home Builders Association. His hands-on approach educated buyers through every step—purchase, selections, construction, walk-through,
Todd's Other Listings
Source: Arizona Regional Multiple Listing Service (ARMLS)
MLS Number: 6834266
- 172 N St
- 30000 N 172
- 17259 E Woolsey Way
- 0 N 170th St Unit 6896924
- 17039 E Montgomery Rd
- 17436 E Fort Verde Rd
- 17218 E Morning Vista Ct
- 17047 E Dixileta Dr
- 30709 N 170th St
- 31210 N 168th St
- 29304 N Horton Creek Trail
- 29708 N 168th St
- 29231 N Horton Creek Trail
- 174th E Dixileta Dr
- 29348 N Clear Ridge Rd
- 0 E Via Dona Rd Unit FG 6758213
- 16800 N 168th St
- 17615 E Bismark Lake Ct
- 30501 N 168th St
- 17662 E Chevelon Canyon Cir
- 30124 N 174th St
- 17259 E Woolsey Way
- 17524 E Windstone Trail
- 17526 E Milton
- 29316 N Lone Pine Ln
- 17811 E Cindercone Rd
- 29317 N 164th St
- 18166 E Juniper Oaks Dr
- 17952 E Silver Sage Ln
- 18004 E Silver Sage Ln
- 18042 E Curva de Plata --
- 18076 E Vista Desierto
- 18223 E Coronado Cave Ct
- 28309 N 156th Way
- 15325 E Windstone Trail
- 18828 E Blue Sky Dr
- 27808 N Desierto Dr
- 15320 E Skinner Dr
- 26247 N Arroyo Way
- 18425 E Four Peaks Blvd
