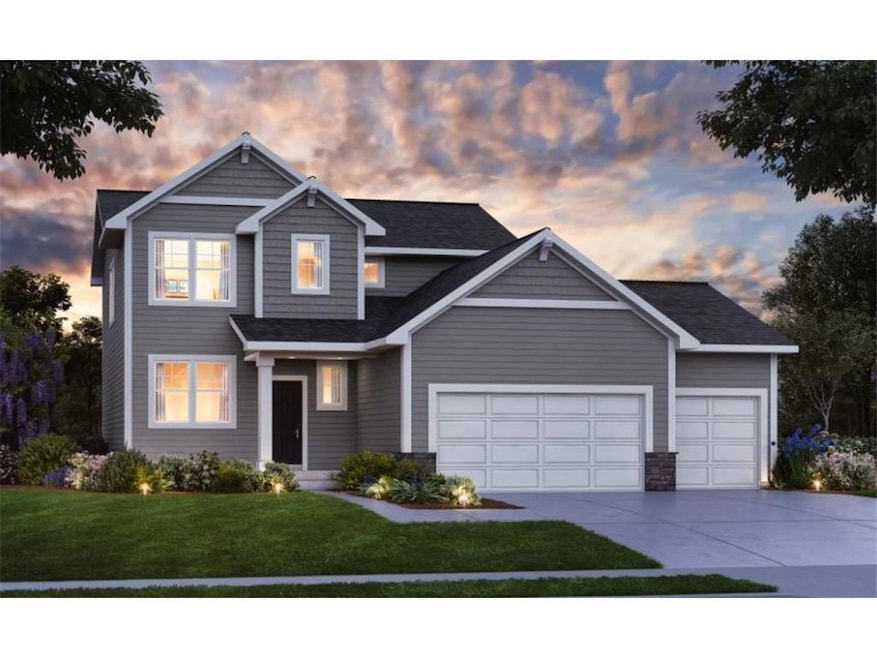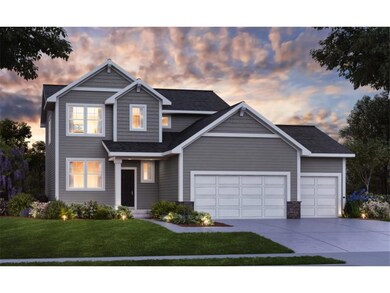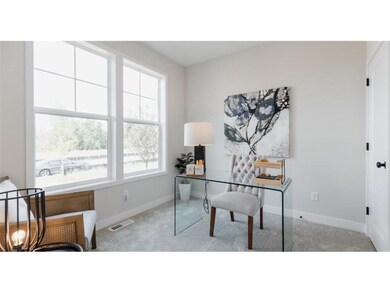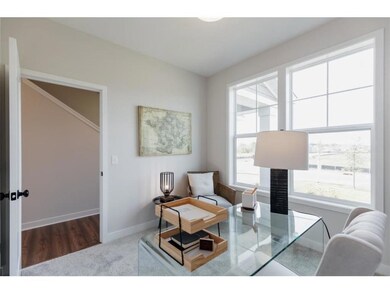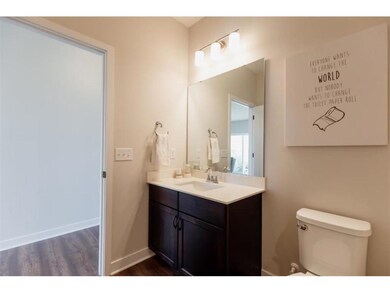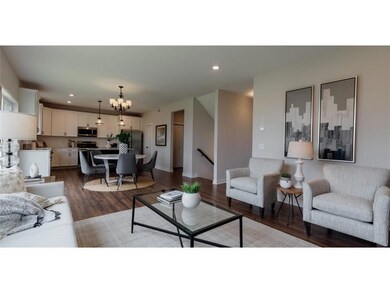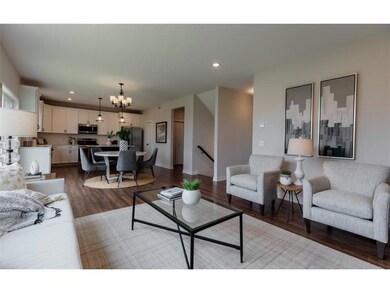1552 Applegate Road Rd New Richmond, WI 54017
Estimated payment $3,107/month
About This Home
Welcome to The Alder ? Your Future Dream Home! Nestled in the highly sought-after Gloverdale community of New Richmond, this to-be-built 3-bedroom, 2-story home is a stunning showcase of modern living and timeless charm. Step inside and experience an inviting open layout where oversized windows bathe the space in natural light, creating a warm and welcoming atmosphere. The main level is perfect for hosting gatherings or enjoying quiet evenings with loved ones. Retreat to the luxurious primary suite, thoughtfully designed as your private haven, complete with all the comforts you deserve. The lookout homesite adds a serene backdrop, blending beautifully with the surrounding landscape. Built by an award-winning builder, this home combines elegance and quality craftsmanship, with opportunities to personalize every detail to match your unique style. Please note: Photos are of a previously built Alder and may reflect additional options.
Map
Home Details
Home Type
Single Family
Year Built
2025
Lot Details
0
HOA Fees
$10 per month
Parking
3
Listing Details
- Prop. Type: Single-Family
- Directions: I-94 East; Us-12 East; Left on La Barge Rd; Left on McCutchen Rd; Right on Scotty Rd; Right onto County Rd A; Community is on your Left
- New Construction: No
- Year Built: 2025
- Cleared Acreage: < 1/2
- CondoFeeMonthly: 10.42
- Full Street Address: 1552 Applegate Road
- Type 5 Heat Fuel: Electric, Natural Gas
- HOAFeeYearly: 125.0
- Kitchen Level: Main
- Lot Acreage: 0.2388
- Municipality Type: City
- Other Rm1 Level: Main
- Other Rm1 Name: Mud Room
- Other Rm2 Name: Loft
- Lot Description Waterfront: No
- Special Features: NewHome
- Property Sub Type: Detached
Interior Features
- Appliances: Dishwasher, Disposal, Microwave, Range, Refrigerator, Washer
- Has Basement: Daylight Window, Poured Concrete, Sump Pump, Unfinished
- Interior Amenities: Humidifier, Walk-in closet(s)
- Bathroom Description: Half on Main, Full on Upper
- Room Bedroom2 Level: Upper
- Bedroom 3 Level: Upper
- Den Office Level: Main
- Dining Room Dining Room Level: Main
- Master Bedroom Master Bedroom Level: Upper
- Master Bedroom Master Bedroom Width: 14
- Three Quarter Bathrooms: 1
- Second Floor Total Sq Ft: 1958.00
Exterior Features
- Exterior Features: Irrigation system
- Exterior Building Type: Single Family/Detached, 2 Story
- Exterior: Brick/Stone, Wood Shake, Vinyl
Garage/Parking
- Parking Features:Workshop in Garage: Attached
- Garage Spaces: 3.0
Utilities
- Utilities: Electricity, All underground
- Water Waste: Municipal Water, Municipal Sewer
Condo/Co-op/Association
- HOA Fee Frequency: Annually
Schools
- Junior High Dist: New Richmond
Lot Info
- Zoning: Residential-Single
- New Dev Max Price: 700000.0
- New Dev Min Price: 700000.0
- Acreage Range: 0.0 to .499
- Lot Sq Ft: 10400
Building Info
- New Development: Yes
Tax Info
- Tax Year: 2025
Home Values in the Area
Average Home Value in this Area
Property History
| Date | Event | Price | List to Sale | Price per Sq Ft |
|---|---|---|---|---|
| 02/10/2025 02/10/25 | For Sale | $493,900 | 0.0% | -- |
| 01/24/2025 01/24/25 | Off Market | $493,900 | -- | -- |
| 01/18/2025 01/18/25 | For Sale | $493,900 | -- | -- |
Source: Western Wisconsin REALTORS® Association
MLS Number: 6650737
- 659 Park Ave
- 114 E 6th St Unit A
- 580 Evergreen Dr Unit 21
- 1131 Alfred Place
- 848 E 11th St Unit B3
- 1208 Tierney Dr
- 1104 Balsam Ct Unit 20B
- 115 N Green Ave
- 1102 Highpoint Ct
- 838 Highview Dr
- 1111 Rich River Way
- 225 W 2nd St
- XXX 140th Ave
- 425 W 8th St Unit 23
- 425 W 8th St Unit 24
- 425 W 8th St Unit 19
- 425 W 8th St Unit 20
- 425 W 8th St Unit 22
- 425 W 8th St Unit 21
- 251 W 2nd St
- 421 S Green Ave
- 455 S Arch Ave Unit A
- 307 S Knowles Ave
- 611 S Dakota Ave
- 107 S Knowles Ave Unit 306
- 855 Highview Dr Unit D
- 1380 Heritage Dr
- 1229 Wisteria Ln
- 1232 Wisteria Ln
- 323 Williamsburg Plaza Unit D
- 801 W 8th St
- 190 Sawmill Ln Unit 11
- 1617 Charleston Dr
- 1612 Dorset Ln
- 653 N 2nd St
- 920 Sharptail Run
- 659 Industrial Blvd
- 1920 W 5th St
- 1300 146th Ave
- 1300 146th Ave Unit B
