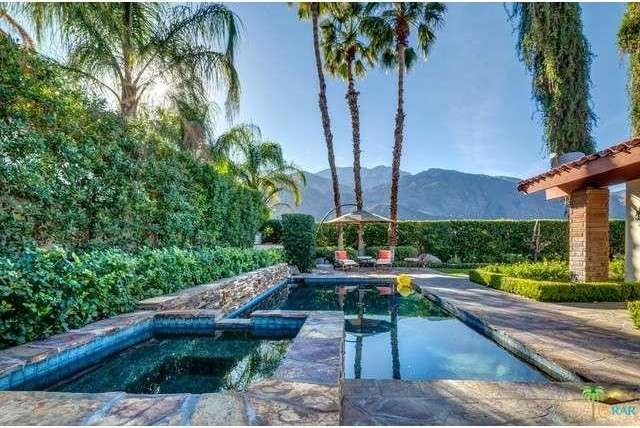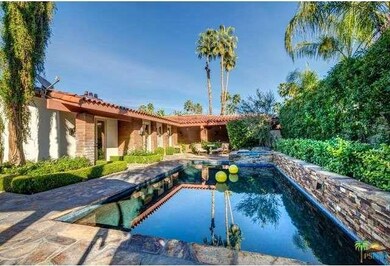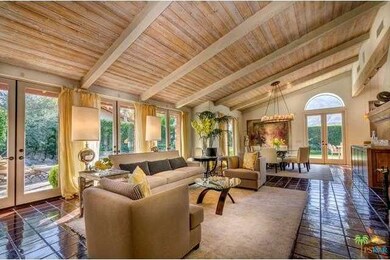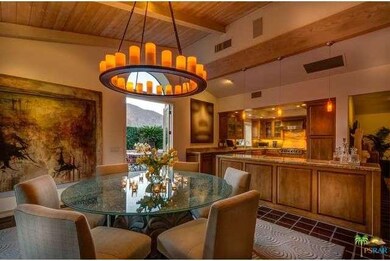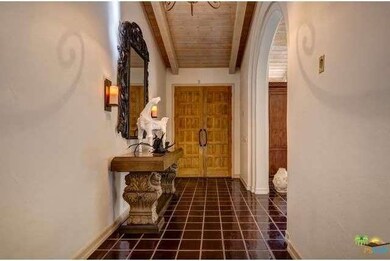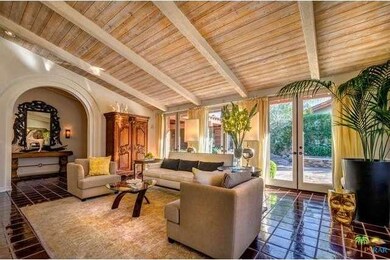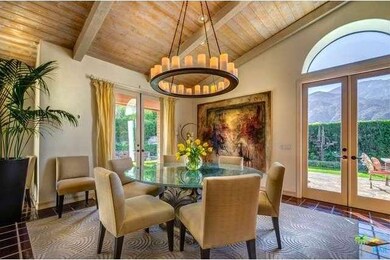
1552 E Twin Palms Dr Palm Springs, CA 92264
Twin Palms NeighborhoodAbout This Home
As of May 2023Spanish style, Free Standing Residence among only 3 other homes in the stunning Steve Chase designed Smoketree Court. The #1 location within this 4 residence development because of its superior West Facing Mountain Views! Three bedroom (one converted to den), three bath, approximately 2895 sq. ft. home in a prime South Palm Springs location. Featuring Vaulted Ceilings, Open Floor Plan, Two Master Walk-In Closets, Kitchen Island/Buffet with Granite, Viking Appliances, Wine Cooler, Wet Sauna & Dry Sauna, Private Saltwater Pool & Spa, Sonos Sound System Inside and Outside, Two Car Garage, Access to Private Tennis Court, HOA maintained front yard & courtyard landscaping. Newer south facing Dual Pane windows.
Last Agent to Sell the Property
Berkshire Hathaway HomeServices California Properties License #00802409T Listed on: 05/18/2015

Property Details
Home Type
Condominium
Est. Annual Taxes
$12,239
Year Built
1980
Lot Details
0
Parking
2
Listing Details
- Cross Street: LA VERNE
- Active Date: 2015-05-18
- Full Bathroom: 3
- Building Size: 2895.0
- Building Structure Style: Spanish
- Doors: Double Door Entry, French Doors
- Driving Directions: From E Palm Canyon & La Verne, head S on La Verne to Twin Palms; Turn Rt. at Twin Palms
- Full Street Address: 1552 E TWIN PALMS DR
- Lot Size Acres: 0.1
- Pool Construction: In Ground
- Pool Descriptions: Heated And Filtered, Private Pool
- Primary Object Modification Timestamp: 2015-10-22
- Total Number of Units: 4
- View Type: Mountain View
- Special Features: None
- Property Sub Type: Condos
- Stories: 1
- Year Built: 1980
Interior Features
- Bathroom Features: Powder Room, Double Vanity(s), Granite, Remodeled, Tile
- Bedroom Features: Converted Bedroom, Master Suite, WalkInCloset
- Eating Areas: Dining Area, Kitchen Island
- Appliances: Range
- Advertising Remarks: Listing Agent - Louise Hampton, Louise Hampton Team, Berkshire Hathaway Home Services Ca Properties. Contact info: PH: 760-320-4586, Email: louise@louisehampton.com, Website: www.louise@louisehampton.com. Director of Buyer Agent Division - Steve Hannegan
- Total Bedrooms: 3
- Builders Tract Code: 6880
- Builders Tract Name: SMOKETREE COURT
- Fireplace: Yes
- Land Lease Amount Per Year: 12562.32
- Land Lease Expiration Year: 2061
- Levels: One Level
- Interior Amenities: Cathedral-Vaulted Ceilings, Open Floor Plan, Recessed Lighting, Wet Bar
- Fireplace Rooms: Living Room
- Appliances: Dishwasher, Dryer, Garbage Disposal, Refrigerator, Trash Compactor, Washer
- Floor Material: Carpet, Ceramic Tile, Hardwood, Marble
- Kitchen Features: Granite Counters, Island, Open to Family Room, Remodeled
- Laundry: Inside, Individual Room
- Pool: Yes
Exterior Features
- View: Yes
- Lot Size Sq Ft: 4356
- Common Walls: Detached/No Common Walls, Attached
- Entry Floor: 1
- Construction: Stucco
- Foundation: Foundation - Concrete Slab
- Patio: Concrete Slab
- Fence: Block Wall
- Roofing: Spanish Clay Tile
Garage/Parking
- Garage Spaces: 2.0
- Total Parking Spaces: 2
- Parking Features: Driveway
- Parking Spaces Total: 2
- Parking Type: Garage Is Attached, Garage - Two Door
Utilities
- Sprinklers: Sprinkler System, Sprinkler Timer
- TV Svcs: Cable TV
- Volt 220: In Kitchen, In Laundry
- Cooling Type: Air Conditioning, Central A/C, Zoned A/C, Ceiling Fan(s)
- Heating Fuel: Natural Gas
- Heating Type: Forced Air
- Security: Security System - Owned
Condo/Co-op/Association
- Amenities: Assoc Maintains Landscape, Tennis Courts
- HOA: No
- HOA Fee Frequency: Monthly
- Association Rules: Assoc Pet Rules
- Association Name: Smoketree Court
- HOA Fees: 250.0
Schools
- Elementary School: Cahuilla Elementary
- Middle School: Raymond Cree Middle
- High School: Palm Springs High Sc
Lot Info
- Lot Description: Lot-Level/Flat
Multi Family
- Total Floors: 1
Ownership History
Purchase Details
Home Financials for this Owner
Home Financials are based on the most recent Mortgage that was taken out on this home.Similar Homes in Palm Springs, CA
Home Values in the Area
Average Home Value in this Area
Purchase History
| Date | Type | Sale Price | Title Company |
|---|---|---|---|
| Deed | -- | Chicago Title |
Mortgage History
| Date | Status | Loan Amount | Loan Type |
|---|---|---|---|
| Previous Owner | $900,000 | New Conventional | |
| Previous Owner | $250,000 | Balloon | |
| Previous Owner | $300,000 | Unknown |
Property History
| Date | Event | Price | Change | Sq Ft Price |
|---|---|---|---|---|
| 05/04/2023 05/04/23 | Sold | $1,125,000 | -2.2% | $389 / Sq Ft |
| 03/21/2023 03/21/23 | Pending | -- | -- | -- |
| 01/30/2023 01/30/23 | Price Changed | $1,150,000 | -8.0% | $397 / Sq Ft |
| 01/19/2023 01/19/23 | Price Changed | $1,250,000 | -10.4% | $432 / Sq Ft |
| 01/05/2023 01/05/23 | For Sale | $1,395,000 | +106.7% | $482 / Sq Ft |
| 10/22/2015 10/22/15 | Sold | $675,000 | -1.5% | $233 / Sq Ft |
| 05/18/2015 05/18/15 | For Sale | $685,000 | -- | $237 / Sq Ft |
Tax History Compared to Growth
Tax History
| Year | Tax Paid | Tax Assessment Tax Assessment Total Assessment is a certain percentage of the fair market value that is determined by local assessors to be the total taxable value of land and additions on the property. | Land | Improvement |
|---|---|---|---|---|
| 2025 | $12,239 | $1,354,600 | $475,462 | $879,138 |
| 2023 | $12,239 | $946,670 | $284,456 | $662,214 |
| 2022 | $12,239 | $928,109 | $278,879 | $649,230 |
| 2021 | $11,989 | $909,911 | $273,411 | $636,500 |
| 2020 | $11,446 | $900,582 | $270,608 | $629,974 |
| 2019 | $11,248 | $882,924 | $265,302 | $617,622 |
| 2018 | $11,037 | $865,612 | $260,100 | $605,512 |
| 2017 | $10,876 | $848,640 | $255,000 | $593,640 |
| 2016 | $10,557 | $832,000 | $250,000 | $582,000 |
| 2015 | $7,895 | $633,182 | $144,916 | $488,266 |
| 2014 | $5,386 | $423,000 | $118,000 | $305,000 |
Agents Affiliated with this Home
-
Scott Timberlake
S
Seller's Agent in 2023
Scott Timberlake
Realty Trust
(503) 473-8220
1 in this area
54 Total Sales
-
Luca Volpe

Seller Co-Listing Agent in 2023
Luca Volpe
Realty Trust
(760) 505-3936
5 in this area
105 Total Sales
-
Ttk Represents
T
Buyer's Agent in 2023
Ttk Represents
Compass
(760) 350-9253
14 in this area
243 Total Sales
-
Louise Hampton

Seller's Agent in 2015
Louise Hampton
Berkshire Hathaway HomeServices California Properties
(760) 320-4586
124 Total Sales
-
Scott Lyle

Buyer's Agent in 2015
Scott Lyle
Compass
(760) 333-8454
48 Total Sales
Map
Source: The MLS
MLS Number: 15-906305PS
APN: 009-606-794
- 1655 E Palm Canyon Dr Unit 110
- 1655 E Palm Canyon Dr Unit 318
- 1655 E Palm Canyon Dr Unit 114
- 1655 E Palm Canyon Dr Unit 306
- 1655 E Palm Canyon Dr Unit 308
- 1655 E Palm Canyon Dr Unit 602
- 1655 E Palm Canyon Dr Unit 616
- 1655 E Palm Canyon Dr Unit 307
- 1651 E Twin Palms Dr
- 1860 Via Isla
- 1445 Via Isla
- 1657 S Sunrise Way
- 1585 E Madrona Dr
- 1800 S La Paloma
- 1635 E Palm Tree Dr
- 1600 E Palm Tree Dr
- 1590 S Calle Marcus
- 1150 E Palm Canyon Dr Unit 38
- 1150 E Palm Canyon Dr Unit 37
- 1160 E Marion Way
