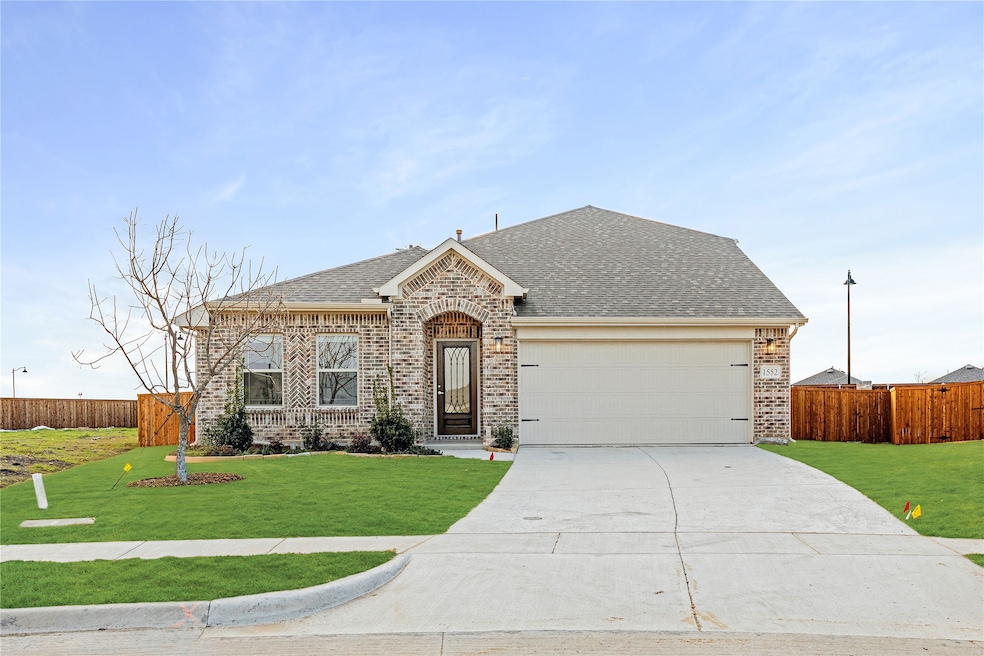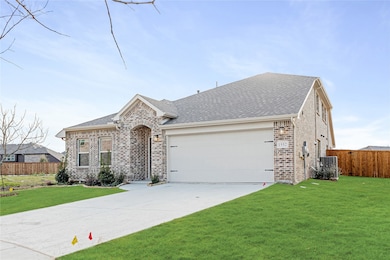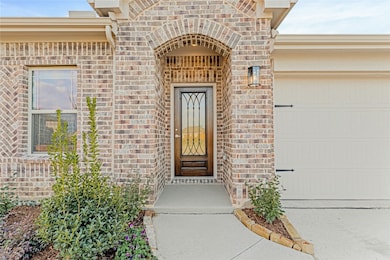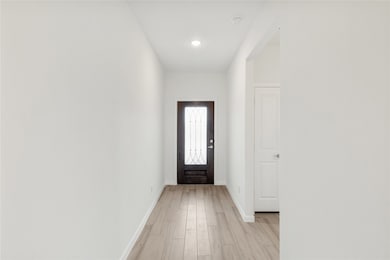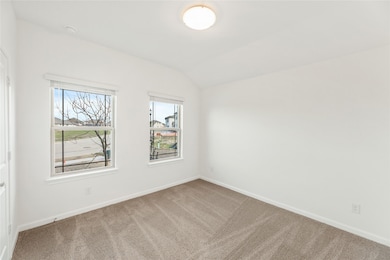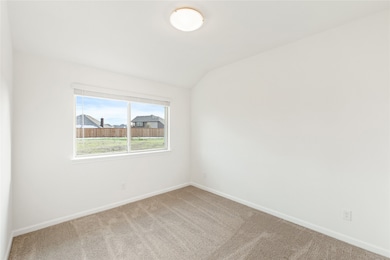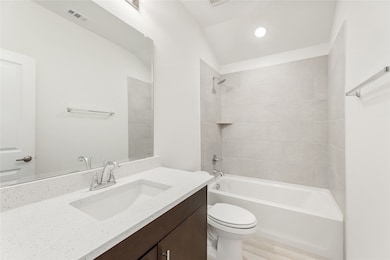1552 Laurel Ave Krugerville, TX 76227
Estimated payment $2,543/month
Highlights
- New Construction
- 0.29 Acre Lot
- Clubhouse
- Fishing
- Open Floorplan
- Traditional Architecture
About This Home
NEVER LIVED IN NEW HOME! Quick Close Available! Bloomfield Homes has a gorgeous Redbud II plan ready for you. The front porch and classic brick exterior sets the stage. It quickly opens into an expansive living and dining area lined with large picture windows! Durable tile flooring with a modern wood-grain finish grounds the space, creating warmth without the upkeep. The kitchen is integrated seamlessly, more a continuation of the living space than a separate zone. The long island is topped with natural granite, paired with stainless steel appliances, and modern flat-panel cabinetry that gives everything a polished edge. The primary suite is positioned quietly downstairs, designed as a retreat with an ensuite that features a glass shower, garden tub, and walk-in closet shaped for simplicity and ease. 2 additional bedrooms share this level, tucked neatly off a side hall. A game room upstairs extends the living experience into something more playful and versatile, balanced by a bedroom and bath that make it feel like its own private space. The covered patio creates a pause between indoors and out, shaded for hot afternoons yet open to the evening breeze. Residents love Arrowbrooke's resort-style amenities that make every day an adventure, and schools are just around the corner! Come take a tour to see how Bloomfield can get you into your dream home today!
Listing Agent
Visions Realty & Investments Brokerage Phone: 817-288-5510 License #0470768 Listed on: 09/09/2025
Home Details
Home Type
- Single Family
Est. Annual Taxes
- $1,057
Year Built
- Built in 2024 | New Construction
Lot Details
- 0.29 Acre Lot
- Wood Fence
- Landscaped
- Irregular Lot
- Sprinkler System
- Few Trees
- Private Yard
- Back Yard
HOA Fees
- $83 Monthly HOA Fees
Parking
- 2 Car Direct Access Garage
- Enclosed Parking
- Front Facing Garage
- Garage Door Opener
- Driveway
Home Design
- Traditional Architecture
- Brick Exterior Construction
- Slab Foundation
- Composition Roof
Interior Spaces
- 2,681 Sq Ft Home
- 2-Story Property
- Open Floorplan
- Built-In Features
- Window Treatments
Kitchen
- Eat-In Kitchen
- Gas Oven
- Gas Cooktop
- Microwave
- Dishwasher
- Kitchen Island
- Disposal
Flooring
- Carpet
- Tile
Bedrooms and Bathrooms
- 5 Bedrooms
- Walk-In Closet
- 3 Full Bathrooms
- Double Vanity
- Soaking Tub
Laundry
- Laundry in Utility Room
- Washer and Dryer Hookup
Home Security
- Carbon Monoxide Detectors
- Fire and Smoke Detector
Outdoor Features
- Covered Patio or Porch
- Rain Gutters
Schools
- Paloma Creek Elementary School
- Ray Braswell High School
Utilities
- Central Heating and Cooling System
- Cooling System Powered By Gas
- Heating System Uses Natural Gas
- Vented Exhaust Fan
- Tankless Water Heater
- Gas Water Heater
- High Speed Internet
- Cable TV Available
Listing and Financial Details
- Legal Lot and Block 19 / AI
- Assessor Parcel Number R1029986
Community Details
Overview
- Association fees include all facilities, management, maintenance structure
- Ccmc Association
- Arrowbrooke Elements Subdivision
Amenities
- Clubhouse
Recreation
- Community Playground
- Community Pool
- Fishing
- Park
- Trails
Map
Home Values in the Area
Average Home Value in this Area
Tax History
| Year | Tax Paid | Tax Assessment Tax Assessment Total Assessment is a certain percentage of the fair market value that is determined by local assessors to be the total taxable value of land and additions on the property. | Land | Improvement |
|---|---|---|---|---|
| 2025 | $1,057 | $375,872 | $104,821 | $271,051 |
| 2024 | $1,057 | $78,616 | $78,616 | -- |
Property History
| Date | Event | Price | List to Sale | Price per Sq Ft | Prior Sale |
|---|---|---|---|---|---|
| 09/12/2025 09/12/25 | Sold | -- | -- | -- | View Prior Sale |
| 09/09/2025 09/09/25 | Off Market | -- | -- | -- | |
| 08/28/2025 08/28/25 | Price Changed | $470,000 | -2.1% | $175 / Sq Ft | |
| 08/19/2025 08/19/25 | Price Changed | $480,000 | -0.4% | $179 / Sq Ft | |
| 07/24/2025 07/24/25 | Price Changed | $482,000 | -1.2% | $180 / Sq Ft | |
| 02/01/2025 02/01/25 | For Sale | $488,000 | +8.4% | $182 / Sq Ft | |
| 12/01/2024 12/01/24 | For Sale | $450,000 | -- | $168 / Sq Ft |
Source: North Texas Real Estate Information Systems (NTREIS)
MLS Number: 21055488
APN: R1029986
- 1108 Edgemire Ln
- 1545 Laurel Ave
- 1205 Arabella Ln
- 1124 Edgemire Ln
- 7672 Monument Dr
- 1545 Soapberry Dr
- 1260 Eagle Ln
- 1533 Soapberry Dr
- 1217 Timber Grove Terrace
- 1239 Bright Stars Dr
- 1521 Soapberry Dr
- 1508 Soapberry Dr
- 1244 Eagle Ln
- 1264 Revolution Dr
- 1509 Soapberry Dr
- 1269 Revolution Dr
- 1231 Freedom Ln
- 7424 Westbend Trail
- 7324 Allium Ct
- 7620 Bravery Dr
- 1217 Timber Grove Terrace
- 7401 Hawthorne Way
- 7216 Wildflower Way
- 7636 Cherry Blossom Ln
- 7025 Trailhead St
- 2329 Telfair Way
- 941 Fueller Dr
- 7001 Mapleshade Way
- 6033 Dandelion Dr
- 7608 Parade Dr
- 1232 Pleasant Knoll Trail
- 936 Alton Dr
- 1629 Ridge Creek Ln
- 1104 Knoll St
- 7613 Heritage Dr
- 7640 Parade Dr
- 1604 Ranch Trail Rd
- 1700 Meadow Trail Ln
- 7616 Heritage Dr
- 709 Fueller Dr
