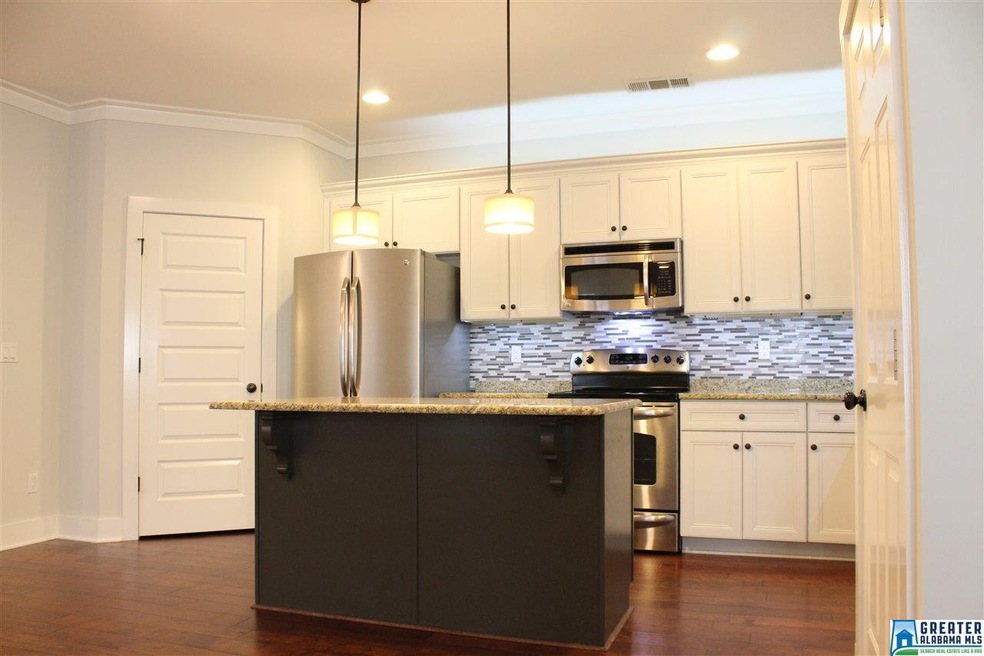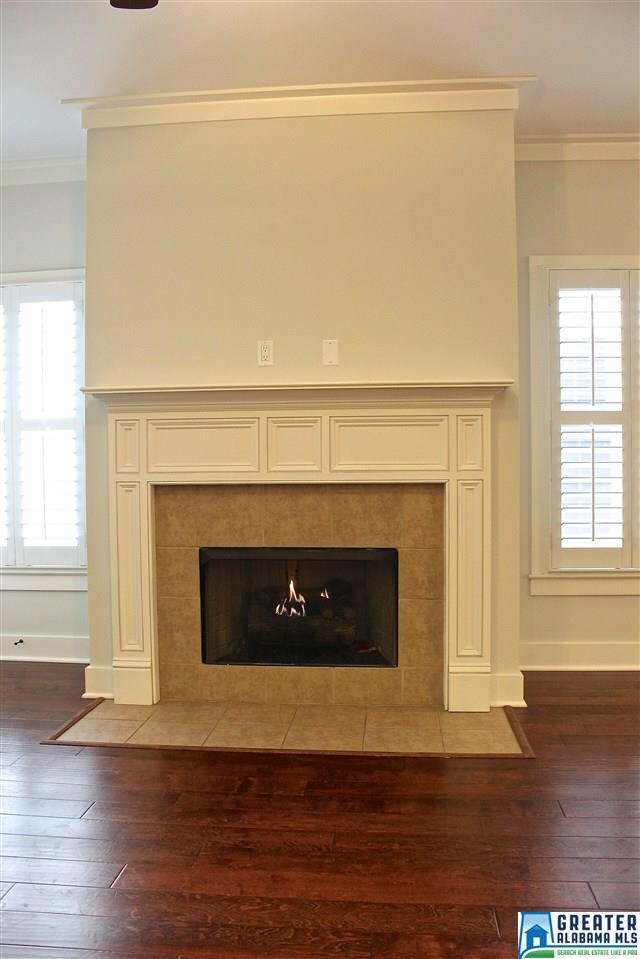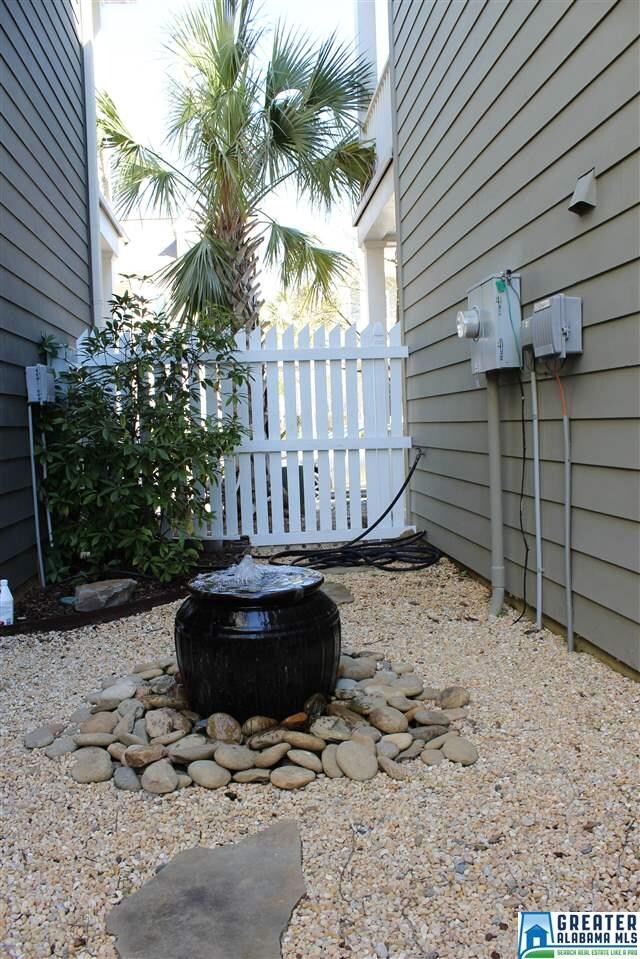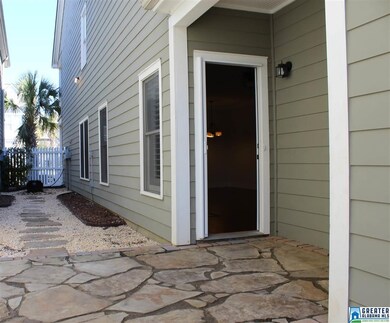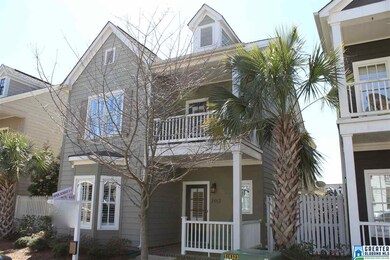
1552 Laurens St Birmingham, AL 35242
North Shelby County NeighborhoodHighlights
- Covered Deck
- Outdoor Fireplace
- Main Floor Primary Bedroom
- Greystone Elementary School Rated A
- Wood Flooring
- Attic
About This Home
As of November 2018Move in ready!! There is no carpet in this house! Brand new hardwoods throughout and completely repainted! The kitchen has had the cabinets refinished, a new backsplash, and under and above cabinet lighting added. This is also a smart home with programmable thermostat with energy monitor. The living space is open and perfect for entertaining. The master bedroom is large enough for a king bed and has a large walk-in closet. Upstairs is an oversized family room. All three guest bedrooms have walk-in closets. The sleeping porch is the perfect place to enjoy the spring evenings! This home is a must see and ready for a quick close. Call today to schedule your personal tour.
Co-Listed By
Rene Bass
RE/MAX Southern Homes-280 License #0000104305
Last Buyer's Agent
Brandon Pate
Semaan Realty License #107162
Home Details
Home Type
- Single Family
Est. Annual Taxes
- $2,893
Year Built
- 2009
Lot Details
- Fenced Yard
- Interior Lot
- Sprinkler System
- Few Trees
HOA Fees
- $41 Monthly HOA Fees
Parking
- 2 Car Garage
- Garage on Main Level
- Rear-Facing Garage
- Driveway
Home Design
- Slab Foundation
- Ridge Vents on the Roof
- HardiePlank Siding
Interior Spaces
- 2-Story Property
- Crown Molding
- Smooth Ceilings
- Ceiling Fan
- Recessed Lighting
- Ventless Fireplace
- Self Contained Fireplace Unit Or Insert
- Gas Fireplace
- Double Pane Windows
- Window Treatments
- Bay Window
- Insulated Doors
- Great Room with Fireplace
- Dining Room
- Den
- Pull Down Stairs to Attic
Kitchen
- Electric Oven
- Stove
- Built-In Microwave
- Dishwasher
- Stainless Steel Appliances
- Kitchen Island
- Stone Countertops
- Disposal
Flooring
- Wood
- Tile
Bedrooms and Bathrooms
- 4 Bedrooms
- Primary Bedroom on Main
- Walk-In Closet
- Bathtub and Shower Combination in Primary Bathroom
- Garden Bath
- Separate Shower
Laundry
- Laundry Room
- Laundry on main level
- Washer and Electric Dryer Hookup
Outdoor Features
- Covered Deck
- Covered patio or porch
- Outdoor Fireplace
Utilities
- Two cooling system units
- Forced Air Heating and Cooling System
- Heating System Uses Gas
- Programmable Thermostat
- Underground Utilities
- Gas Water Heater
Community Details
- Association fees include common grounds mntc, management fee
- Mckay Management Association, Phone Number (205) 733-6700
Listing and Financial Details
- Assessor Parcel Number 101010001101000
Ownership History
Purchase Details
Purchase Details
Home Financials for this Owner
Home Financials are based on the most recent Mortgage that was taken out on this home.Purchase Details
Home Financials for this Owner
Home Financials are based on the most recent Mortgage that was taken out on this home.Purchase Details
Home Financials for this Owner
Home Financials are based on the most recent Mortgage that was taken out on this home.Purchase Details
Purchase Details
Similar Homes in the area
Home Values in the Area
Average Home Value in this Area
Purchase History
| Date | Type | Sale Price | Title Company |
|---|---|---|---|
| Warranty Deed | -- | None Listed On Document | |
| Warranty Deed | -- | None Listed On Document | |
| Warranty Deed | $310,000 | Attorney | |
| Warranty Deed | $294,000 | None Available | |
| Warranty Deed | $267,500 | None Available | |
| Warranty Deed | $82,000 | None Available | |
| Corporate Deed | $260,300 | None Available |
Mortgage History
| Date | Status | Loan Amount | Loan Type |
|---|---|---|---|
| Previous Owner | $281,500 | New Conventional | |
| Previous Owner | $279,000 | New Conventional | |
| Previous Owner | $264,600 | New Conventional | |
| Previous Owner | $254,125 | New Conventional | |
| Previous Owner | $50,000 | Credit Line Revolving |
Property History
| Date | Event | Price | Change | Sq Ft Price |
|---|---|---|---|---|
| 11/07/2018 11/07/18 | Sold | $310,000 | -3.1% | $128 / Sq Ft |
| 11/02/2018 11/02/18 | For Sale | $319,900 | +3.2% | $132 / Sq Ft |
| 10/19/2018 10/19/18 | Off Market | $310,000 | -- | -- |
| 10/19/2018 10/19/18 | Pending | -- | -- | -- |
| 08/07/2018 08/07/18 | Price Changed | $319,900 | -3.0% | $132 / Sq Ft |
| 07/11/2018 07/11/18 | Price Changed | $329,900 | -1.5% | $137 / Sq Ft |
| 06/04/2018 06/04/18 | Price Changed | $335,000 | -1.5% | $139 / Sq Ft |
| 04/28/2018 04/28/18 | For Sale | $340,000 | +28.5% | $141 / Sq Ft |
| 04/15/2016 04/15/16 | Sold | $264,600 | -11.8% | $110 / Sq Ft |
| 03/12/2016 03/12/16 | Pending | -- | -- | -- |
| 03/05/2016 03/05/16 | For Sale | $299,900 | +12.1% | $124 / Sq Ft |
| 05/29/2015 05/29/15 | Sold | $267,500 | -4.4% | $111 / Sq Ft |
| 05/05/2015 05/05/15 | Pending | -- | -- | -- |
| 04/06/2015 04/06/15 | For Sale | $279,900 | -- | $116 / Sq Ft |
Tax History Compared to Growth
Tax History
| Year | Tax Paid | Tax Assessment Tax Assessment Total Assessment is a certain percentage of the fair market value that is determined by local assessors to be the total taxable value of land and additions on the property. | Land | Improvement |
|---|---|---|---|---|
| 2024 | $2,893 | $43,500 | $0 | $0 |
| 2023 | $2,856 | $42,800 | $0 | $0 |
| 2022 | $2,574 | $38,700 | $0 | $0 |
| 2021 | $2,112 | $31,760 | $0 | $0 |
| 2020 | $2,054 | $30,880 | $0 | $0 |
| 2019 | $1,953 | $29,980 | $0 | $0 |
| 2017 | $1,829 | $28,120 | $0 | $0 |
| 2015 | $1,628 | $25,100 | $0 | $0 |
| 2014 | -- | $24,480 | $0 | $0 |
Agents Affiliated with this Home
-

Seller's Agent in 2018
Kelli Bell
Keller Williams Realty Vestavia
(205) 994-0096
6 in this area
58 Total Sales
-

Buyer's Agent in 2018
Susie Denson
RealtySouth
(205) 902-2536
5 in this area
86 Total Sales
-

Seller's Agent in 2016
Joseph Heckel
RealtySouth
(205) 914-1201
48 in this area
260 Total Sales
-
R
Seller Co-Listing Agent in 2016
Rene Bass
RE/MAX
-
B
Buyer's Agent in 2016
Brandon Pate
Semaan Realty
-

Seller's Agent in 2015
David Mackle
ARC Realty Vestavia
(205) 790-6225
34 in this area
259 Total Sales
Map
Source: Greater Alabama MLS
MLS Number: 742702
APN: 10-1-01-0-001-101-000
- 1505 Laurens St
- 1032 Danberry Ln
- 1124 Danberry Ln
- 3009 Valley Ridge Rd
- 3057 Valley Ridge Rd
- 4035 Highland Ridge Rd
- 4074 Highland Ridge Rd
- 4067 Highland Ridge Rd
- 1109 Morning Sun Dr Unit 1109
- 5280 Valleydale Rd Unit C3
- 5280 Valleydale Rd Unit C4
- 2347 Ridge Trail
- 500 Parsons Way Unit 30
- 510 Parsons Way Unit 31
- 804 Morning Sun Dr Unit 804
- 5000 Cameron Rd
- 2300 Ridge Trail
- 211 Morning Sun Dr Unit 211
- 1205 Morning Sun Dr Unit 119
- 1318 Morning Sun Cir Unit 1318
